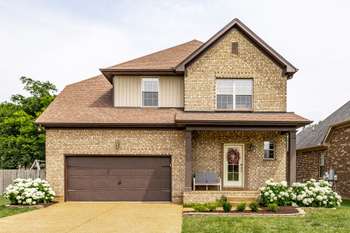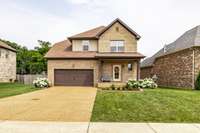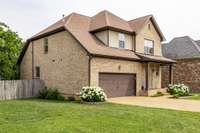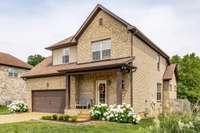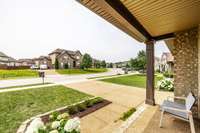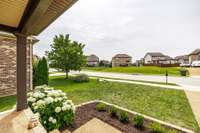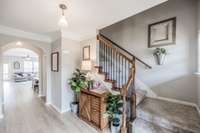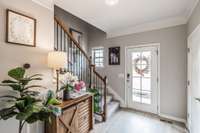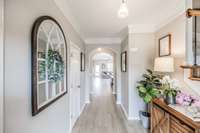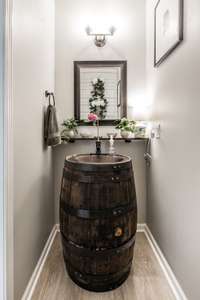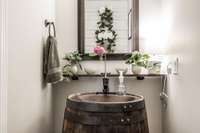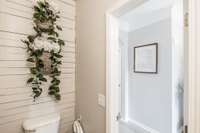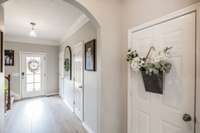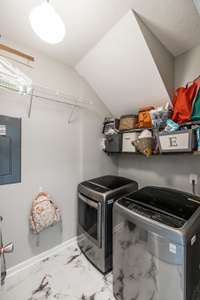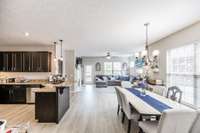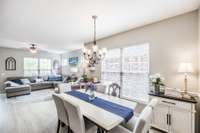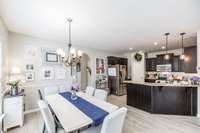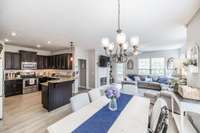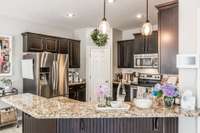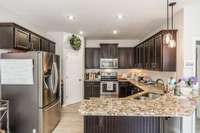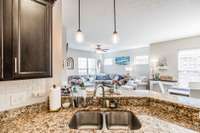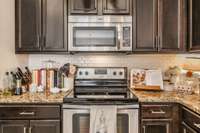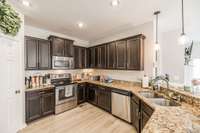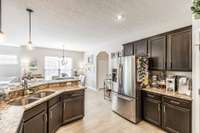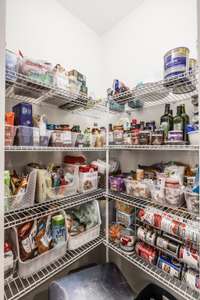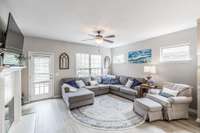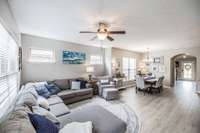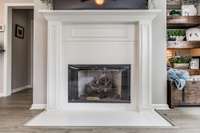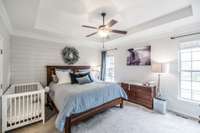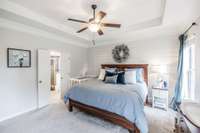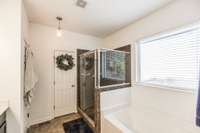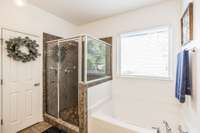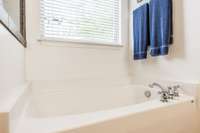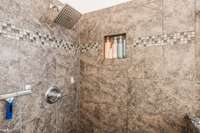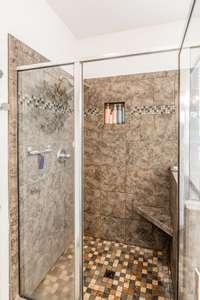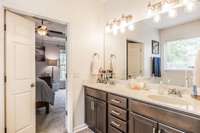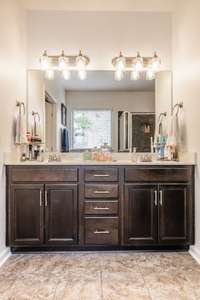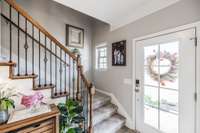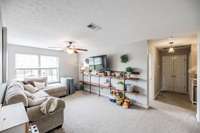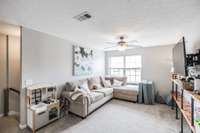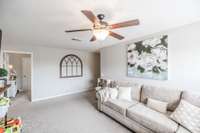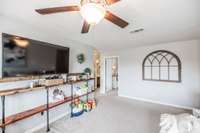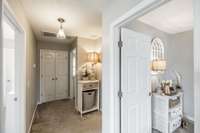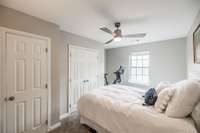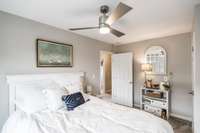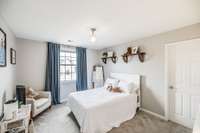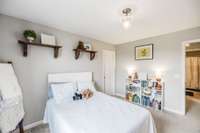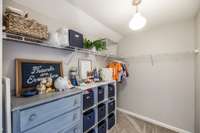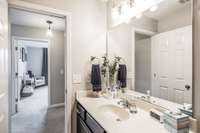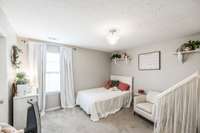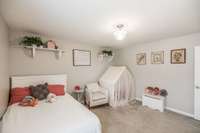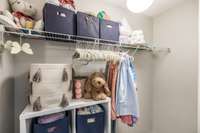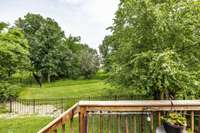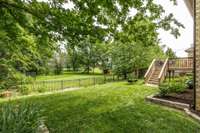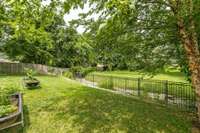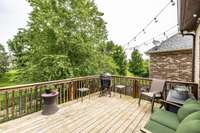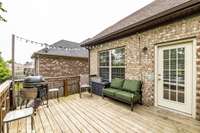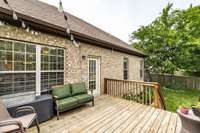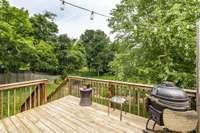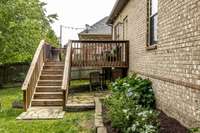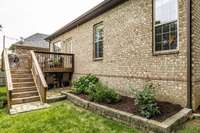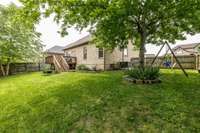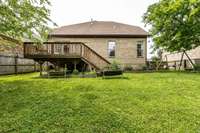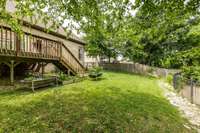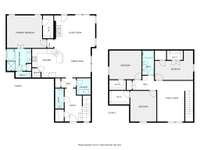$589,900 108 Jameson Pl - Hendersonville, TN 37075
This one checks all the boxes!! ! Large and well maintained all brick home on a quiet cul- de- sac street in Saundersville Station - Hendersonville. Outfitted with 4 bedrooms and 2. 5 baths, this home will accommodate large and growing families easily. The popular and open ' Cumberland' floor plan makes it optimal for hosting and entertaining friends and family. Primary suite is on the main level and has tiled shower and separate tub, double vanities and a walk- in closet. There are 3 additional bedrooms with generous closet space, a bonus room and a full bathroom upstairs. Flooring in the main level common areas is an upgraded waterproof laminate. Gas log fireplace in the living room provides cozy comfort in those chilly months. Home backs to wet weather creek and super private wooded and park- like back drop ( no power lines near this one) . Crawlspace is encapsulated, creating a much more controlled environment for that space. Address is zoned for all Station Camp schools. Sellers have absolutely loved everything about living in this home, on this street, and in this neighborhood and they are sure you will too!
Directions:65N to 386N (Vietnam Vets Blvd) to exit 8 (Saundersville Rd.). Right onto Cannon's Crossing, Right onto Mckain Crossing, Right onto Jameson Pl.
Details
- MLS#: 2908297
- County: Sumner County, TN
- Subd: Saundersville Station
- Stories: 2.00
- Full Baths: 2
- Half Baths: 1
- Bedrooms: 4
- Built: 2014 / EXIST
- Lot Size: 0.230 ac
Utilities
- Water: Public
- Sewer: Public Sewer
- Cooling: Central Air, Electric
- Heating: Central, Natural Gas
Public Schools
- Elementary: Station Camp Elementary
- Middle/Junior: Station Camp Middle School
- High: Station Camp High School
Property Information
- Constr: Brick, Vinyl Siding
- Roof: Shingle
- Floors: Carpet, Laminate, Tile
- Garage: 2 spaces / attached
- Parking Total: 6
- Basement: Crawl Space
- Fence: Back Yard
- Waterfront: No
- Living: 17x14 / Combination
- Dining: 12x9 / Combination
- Kitchen: 13x12 / Pantry
- Bed 1: 14x13 / Suite
- Bed 2: 13x12 / Walk- In Closet( s)
- Bed 3: 13x11 / Walk- In Closet( s)
- Bed 4: 16x11
- Bonus: 16x14 / Second Floor
- Patio: Porch, Covered, Deck
- Taxes: $2,507
- Amenities: Clubhouse, Playground, Pool, Sidewalks, Tennis Court(s), Underground Utilities, Trail(s)
Appliances/Misc.
- Fireplaces: 1
- Drapes: Remain
Features
- Electric Oven
- Electric Range
- Dishwasher
- Disposal
- Dryer
- Microwave
- Refrigerator
- Washer
- Bookcases
- Ceiling Fan(s)
- Entrance Foyer
- Extra Closets
- Open Floorplan
- Pantry
- Smart Thermostat
- Storage
- Walk-In Closet(s)
- Primary Bedroom Main Floor
- High Speed Internet
- Carbon Monoxide Detector(s)
- Security System
- Smoke Detector(s)
Listing Agency
- Office: Benchmark Realty, LLC
- Agent: Brian Swain
Information is Believed To Be Accurate But Not Guaranteed
Copyright 2025 RealTracs Solutions. All rights reserved.
