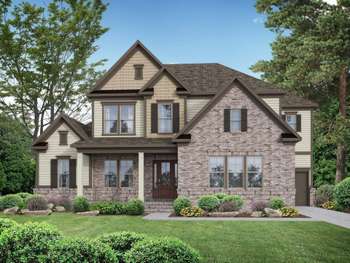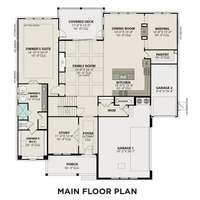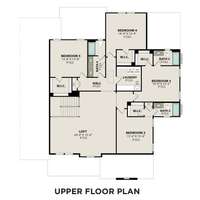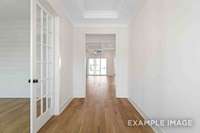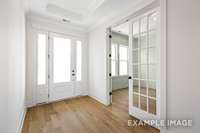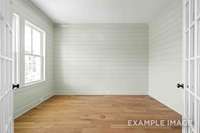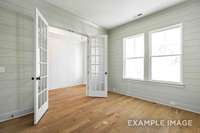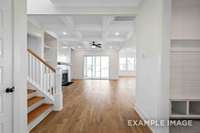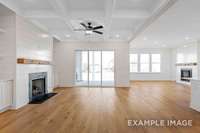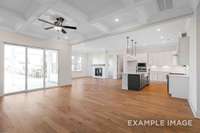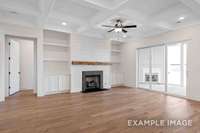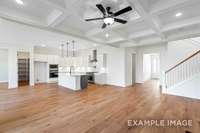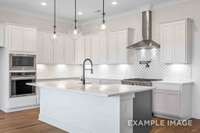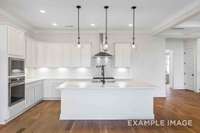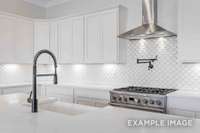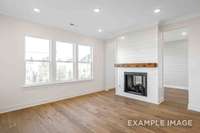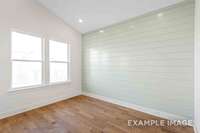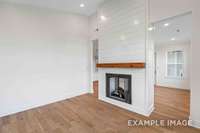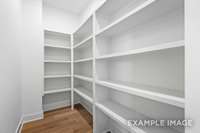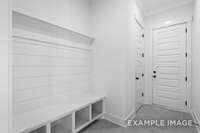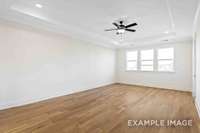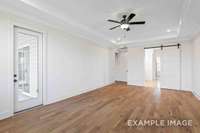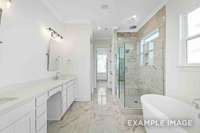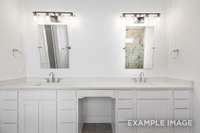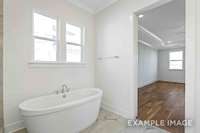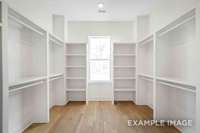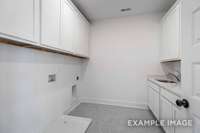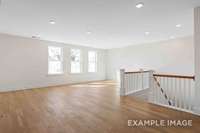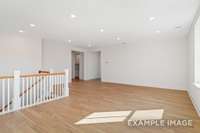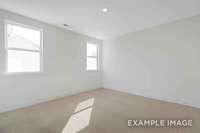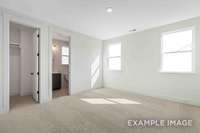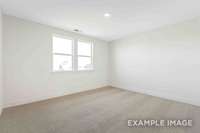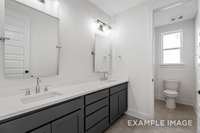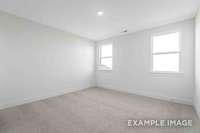$941,455 2916 Chaudoin Ct - Murfreesboro, TN 37129
The Albany " A" Inside and out, is the picture of luxury. Entertain your guests on the beautiful, covered deck or in the cozy keeping room, either are sure to impress. The main floor owner’s suite showcases a spacious walk- in closet and en suite bath with Garden Tub. Upstairs, the large loft space can be transformed to a media room, playroom, or something in between! Just down the hall, you’ll find 4 additional bedrooms, each with their own walk- in closet, and the laundry room. Estimated Completion Sept. 2025. Please discuss included features and Predetermined Structures/ Design Finishes with your Davidson Homes community agent. Photos listed are EXAMPLE IMAGES ONLY. HOMES IS READY TO WALK AFTER 4p. m. During the Week.
Directions:From Veterans Parkway, Turn on Blackman Road, Right on Bridgemore Blvd. Right on Maroon Drive, Left on Chaudoin Court. Homesite 587
Details
- MLS#: 2908296
- County: Rutherford County, TN
- Subd: Shelton Square
- Stories: 2.00
- Full Baths: 4
- Half Baths: 1
- Bedrooms: 5
- Built: 2025 / NEW
- Lot Size: 0.270 ac
Utilities
- Water: Other
- Sewer: Public Sewer
- Cooling: Central Air
Public Schools
- Elementary: Brown' s Chapel Elementary School
- Middle/Junior: Blackman Middle School
- High: Blackman High School
Property Information
- Constr: Masonite, Brick
- Roof: Shingle
- Floors: Carpet, Laminate, Tile
- Garage: 3 spaces / attached
- Parking Total: 3
- Basement: Slab
- Waterfront: No
- Living: 17x16
- Dining: 15x13 / Separate
- Kitchen: 14x14
- Bed 1: 15x24 / Full Bath
- Bed 2: 13x13 / Bath
- Bed 3: 14x13 / Bath
- Bed 4: 15x13 / Walk- In Closet( s)
- Den: 11x14 / Separate
- Bonus: 25x17 / Second Floor
- Patio: Patio, Covered, Porch
- Taxes: $8,300
- Amenities: Clubhouse, Dog Park, Fitness Center, Playground, Pool, Sidewalks
Appliances/Misc.
- Fireplaces: 2
- Drapes: Remain
Features
- Built-In Electric Oven
- Dishwasher
- Disposal
- Microwave
- Ceiling Fan(s)
- Entrance Foyer
- Extra Closets
- Open Floorplan
- Pantry
- Smart Thermostat
- Walk-In Closet(s)
- Primary Bedroom Main Floor
- Kitchen Island
- Low VOC Paints
- Thermostat
- Sealed Ducting
- Water Heater
- Carbon Monoxide Detector(s)
- Smoke Detector(s)
Listing Agency
- Office: Onward Real Estate
- Agent: Katherine Blower
Information is Believed To Be Accurate But Not Guaranteed
Copyright 2025 RealTracs Solutions. All rights reserved.
