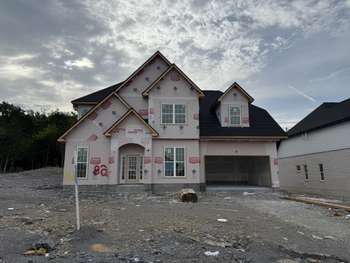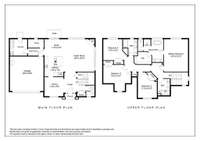$618,500 1140 Bermuda Chase St - Smyrna, TN 37167
LOT 82: $ 15, 000 in closings costs offered WHEN using builder' s preferred lender Canopy Mortgage ( Chad Anderson) IMAGINE coming home everyday to your new beautiful home nestled on a spacious corner lot. Enjoy the open concept kitchen with quartz countertops, spacious living room, and inviting side yard that is great for relaxing and enjoying the outdoors. As you walk into this home, you are greeted in the open foyer which leads into the expansive living room. Entertain guests and enjoy dinner in the separate dining room. Kitchen is equipped with stainless steel appliances which include a double oven and gas cooktop. Walk in pantry completes this wonderful kitchen and breakfast room. Enjoy doing laundry in the inviting laundry room on main level. Mudroom with cubbies. Four bedrooms are featured upstairs. Half bath downstairs. Three baths upstairs. No carpet downstairs. White oak treads on interior staircase.
Directions:From Nashville, 1/24E. Ext. 66A (Sam Ridley Pkwy). L Blair Rd. R on Rock Springs. L Montgomery Way. L Napa Valley. R on Bermuda Chase. House on corner of Napa Valley and Bermuda Chase Street.
Details
- MLS#: 2908270
- County: Rutherford County, TN
- Subd: Oak Meadows
- Stories: 2.00
- Full Baths: 3
- Half Baths: 1
- Bedrooms: 4
- Built: 2025 / NEW
Utilities
- Water: Public
- Sewer: Public Sewer
- Cooling: Ceiling Fan( s), Central Air, Electric
- Heating: Central, Natural Gas
Public Schools
- Elementary: Stewarts Creek Elementary School
- Middle/Junior: Rocky Fork Middle School
- High: Stewarts Creek High School
Property Information
- Constr: Masonite, Brick
- Floors: Carpet, Laminate, Tile
- Garage: 2 spaces / attached
- Parking Total: 2
- Basement: Slab
- Waterfront: No
- Living: 18x19
- Dining: 11x11 / Separate
- Kitchen: 11x12
- Bed 1: 14x19 / Full Bath
- Bed 2: 11x15
- Bed 3: 16x13
- Bed 4: 11x12
- Taxes: $3,600
Appliances/Misc.
- Fireplaces: 1
- Drapes: Remain
Features
- Double Oven
- Cooktop
- Dishwasher
- Disposal
- Microwave
- Stainless Steel Appliance(s)
- Ceiling Fan(s)
- Entrance Foyer
- Open Floorplan
- Pantry
- Walk-In Closet(s)
- Water Heater
Listing Agency
- Office: Cadence Real Estate
- Agent: Andrea I. Ranck
Information is Believed To Be Accurate But Not Guaranteed
Copyright 2025 RealTracs Solutions. All rights reserved.


