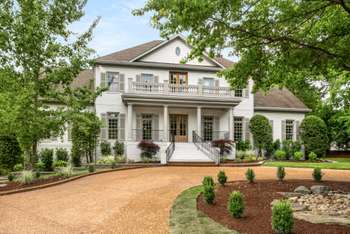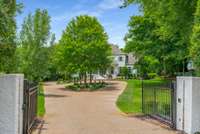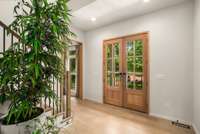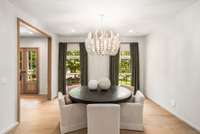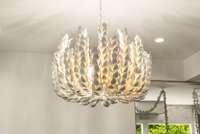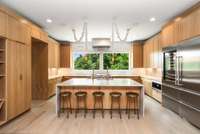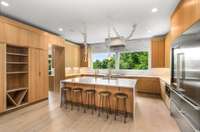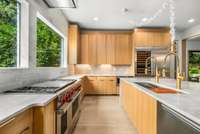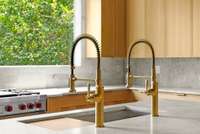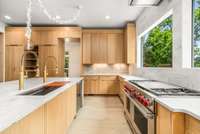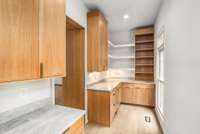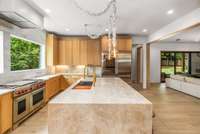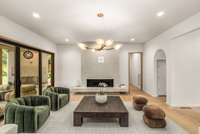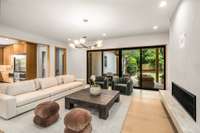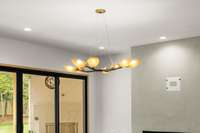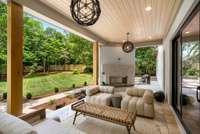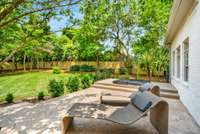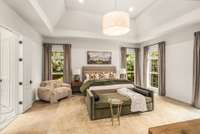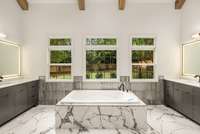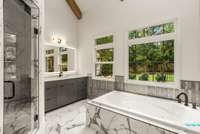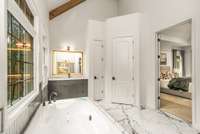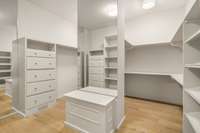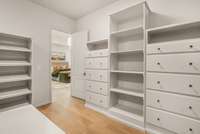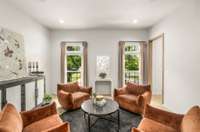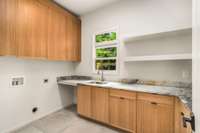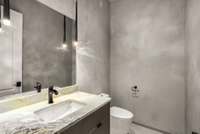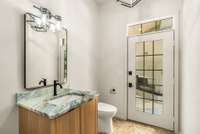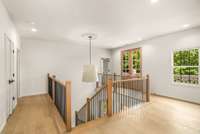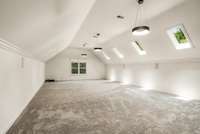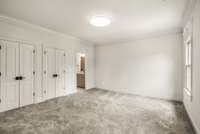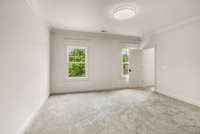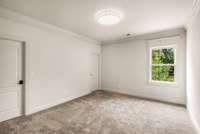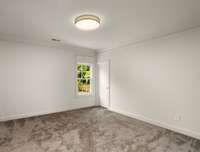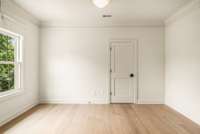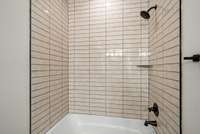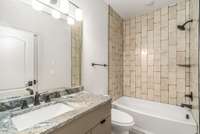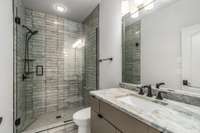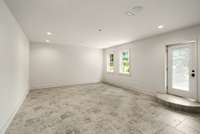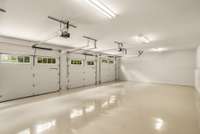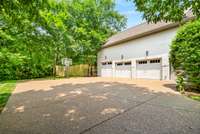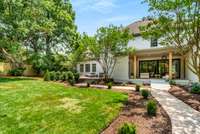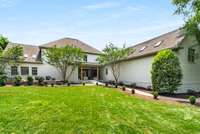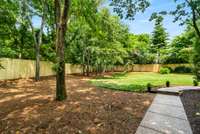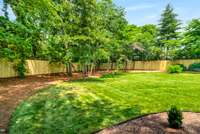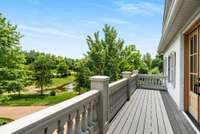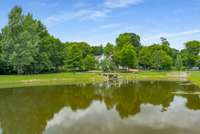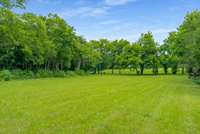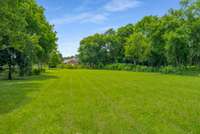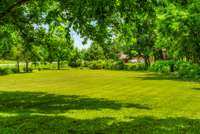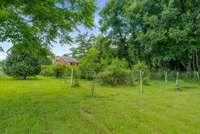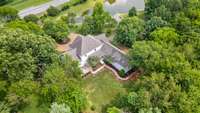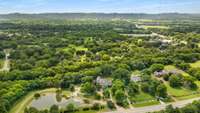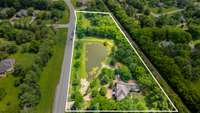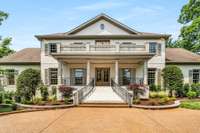$4,000,000 1115 Wilson Pike - Brentwood, TN 37027
Welcome to The Estate at Wilson Pike—a breathtaking, once- in- a- lifetime offering that fuses elevated luxury, timeless elegance, and rare Brentwood acreage into one show- stopping property. Truly rare and remarkable on over 4. 7 fully fenced and gated acres with a vineyard, pond fully stocked with catfish and bluegill, and room for horses, step inside and prepare to be captivated by the fresh high- end renovation. Every detail has been considered and curated—from Palecek and Restoration Hardware light fixtures, to custom cabinetry, elevated trim work, and flush- mounted vents for a clean, architectural feel. The main kitchen is a true culinary work of art, outfitted with Wolf and Sub- Zero appliances, and anchored by a stunning Butler’s pantry. In addition to the 5 spacious bedrooms, 4 full bathrooms, and 2 stylish half baths, this home offers an office and two bonus rooms—one in the walk- out basement with a private entrance, the other on the upper level featuring a custom wet bar and beverage fridge. One of the half baths even features private exterior access next to the brand new hot tub. This home is also conveniently located across from Crockett Park and the Brentwood Greenway, and minutes to the YMCA. This level of design and acreage is almost never available in Brentwood, and this is not your average estate—it’s grand, it' s stylish, and it' s unforgettable.
Directions:From I-65, take Concord Road East. Go just past the YMCA and turn right on Wilson Pike. Go .2 miles and property will be on your right.
Details
- MLS#: 2908260
- County: Williamson County, TN
- Stories: 3.00
- Full Baths: 4
- Half Baths: 2
- Bedrooms: 5
- Built: 2004 / EXIST
- Lot Size: 4.760 ac
Utilities
- Water: Public
- Sewer: Public Sewer
- Cooling: Central Air, Electric
- Heating: Central, Natural Gas
Public Schools
- Elementary: Crockett Elementary
- Middle/Junior: Woodland Middle School
- High: Ravenwood High School
Property Information
- Constr: Brick
- Roof: Shingle
- Floors: Carpet, Wood, Tile
- Garage: 3 spaces / detached
- Parking Total: 3
- Basement: Exterior Entry
- Fence: Full
- Waterfront: No
- View: Water
- Living: 21x18
- Dining: 14x14 / Combination
- Kitchen: 19x18
- Bed 1: 20x20 / Suite
- Bed 2: 15x14 / Bath
- Bed 3: 14x14 / Bath
- Bed 4: 14x12 / Bath
- Den: 23x16 / Separate
- Bonus: 36x22 / Over Garage
- Patio: Deck, Covered, Porch
- Taxes: $6,737
- Features: Dock, Balcony
Appliances/Misc.
- Fireplaces: 2
- Drapes: Remain
Features
- Built-In Electric Oven
- Double Oven
- Gas Range
- Dishwasher
- Disposal
- Microwave
- Refrigerator
- Entrance Foyer
- Extra Closets
- High Ceilings
- Hot Tub
- Pantry
- Smart Thermostat
- Storage
- Walk-In Closet(s)
- Wet Bar
- Primary Bedroom Main Floor
- Kitchen Island
- Security Gate
Listing Agency
- Office: Zeitlin Sotheby' s International Realty
- Agent: Bobby Johnson
- CoListing Office: Zeitlin Sotheby' s International Realty
- CoListing Agent: Jessica Averbuch
Information is Believed To Be Accurate But Not Guaranteed
Copyright 2025 RealTracs Solutions. All rights reserved.
