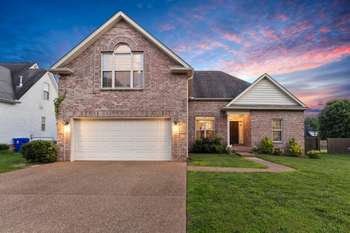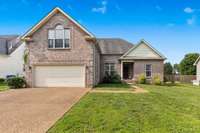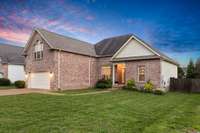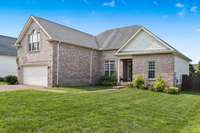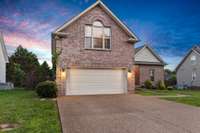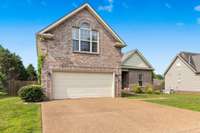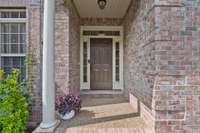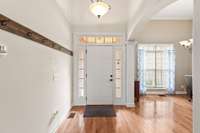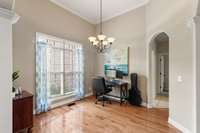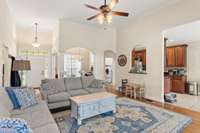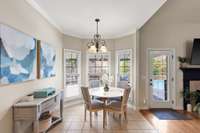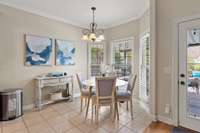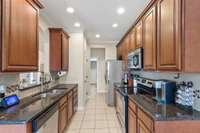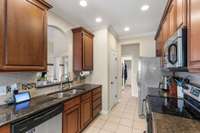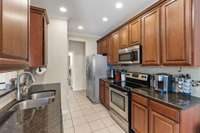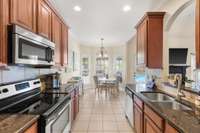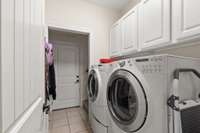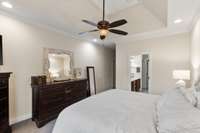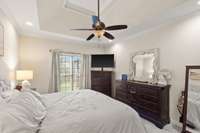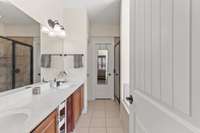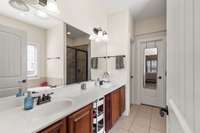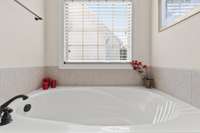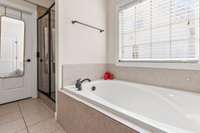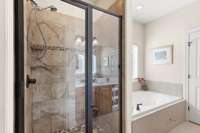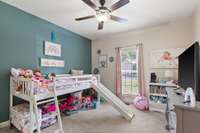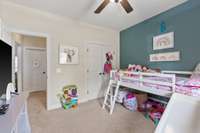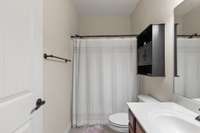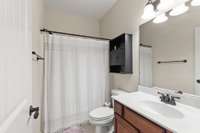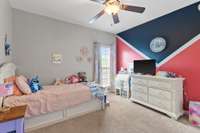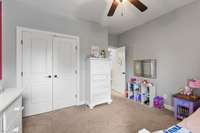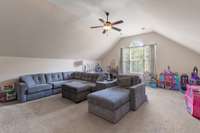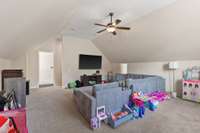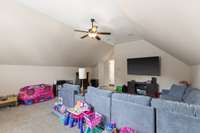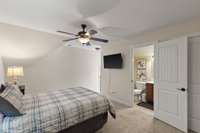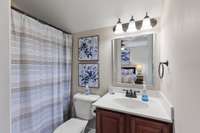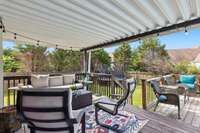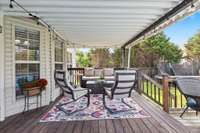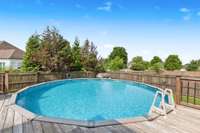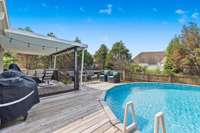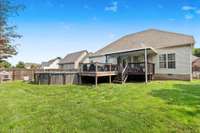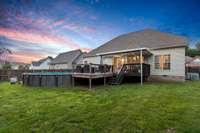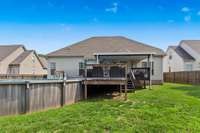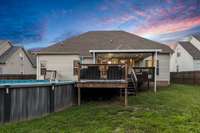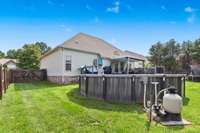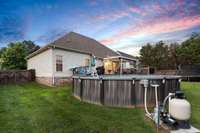$479,000 411 Sheffield Dr - White House, TN 37188
Welcome to 411 Sheffield Drive. This spacious 4- bedroom, 3- bath home with a bonus room is located in the beautiful Sumner Crossings subdivision. Inside, you’ll find an split floor plan with hardwood floors, granite countertops, and a main- level primary suite. Upstairs features a large bonus room perfect for work or play and a 4th bedroom. Step outside to your private backyard oasis complete with a deck, fenced yard, and an above- ground pool, perfect for Tennessee summers. White House is a thriving city located just 25 minutes from Nashville and 45 minutes from Bowling Green. Welcome home!
Directions:Take I-65 N from Nashville. Take exit 108. Turn right onto TN-76 E. Go straight to College St. Turn right onto Tyree Springs Rd. Turn left onto N Palmers Chapel Rd. Turn left onto Fern Valley Rd. Turn left onto Chandler Blvd. Turn right onto Sheffield Dr.
Details
- MLS#: 2908258
- County: Sumner County, TN
- Subd: Sumner Crossings Ph-
- Stories: 2.00
- Full Baths: 3
- Bedrooms: 4
- Built: 2011 / EXIST
- Lot Size: 0.240 ac
Utilities
- Water: Public
- Sewer: Public Sewer
- Cooling: Central Air, Electric
- Heating: Central, Natural Gas
Public Schools
- Elementary: Harold B. Williams Elementary School
- Middle/Junior: White House Middle School
- High: White House High School
Property Information
- Constr: Brick, Vinyl Siding
- Roof: Shingle
- Floors: Carpet, Wood, Tile
- Garage: 2 spaces / attached
- Parking Total: 2
- Basement: Crawl Space
- Fence: Back Yard
- Waterfront: No
- Living: 19x16
- Dining: 11x11 / Separate
- Kitchen: 22x8
- Bed 1: 16x12 / Suite
- Bed 2: 16x12 / Extra Large Closet
- Bed 3: 12x12 / Extra Large Closet
- Bed 4: 17x13 / Bath
- Bonus: 22x19 / Over Garage
- Patio: Deck, Covered, Porch
- Taxes: $2,535
Appliances/Misc.
- Fireplaces: 1
- Drapes: Remain
Features
- Electric Oven
- Electric Range
- Dishwasher
- Disposal
- Microwave
- Ceiling Fan(s)
- Entrance Foyer
- Walk-In Closet(s)
Listing Agency
- Office: SixOneFive Real Estate Advisors
- Agent: Jill Kelly
Information is Believed To Be Accurate But Not Guaranteed
Copyright 2025 RealTracs Solutions. All rights reserved.
