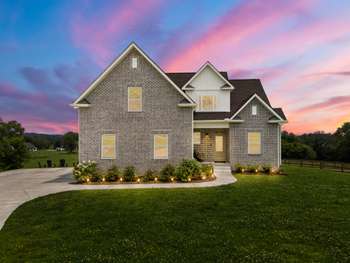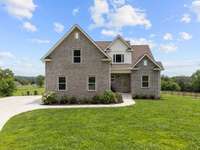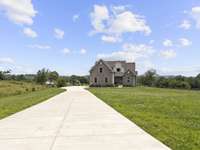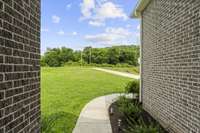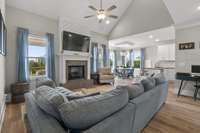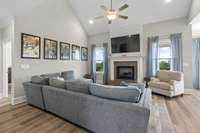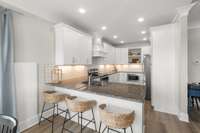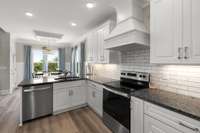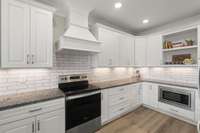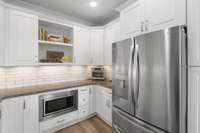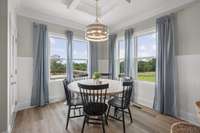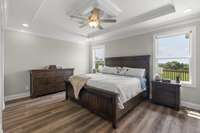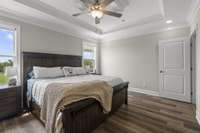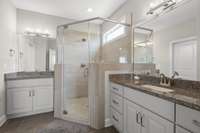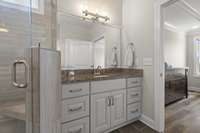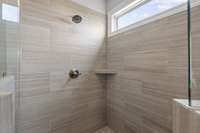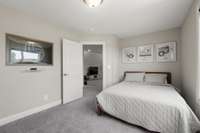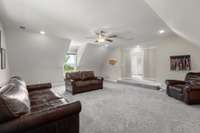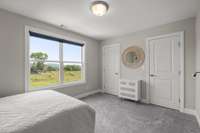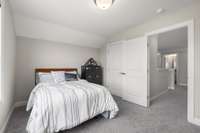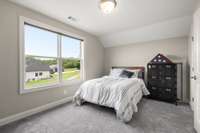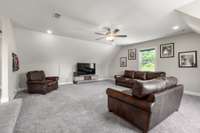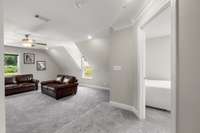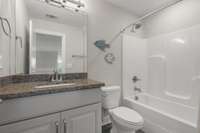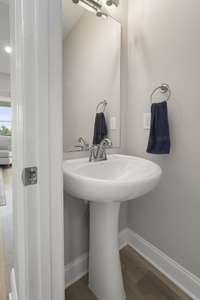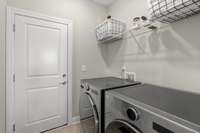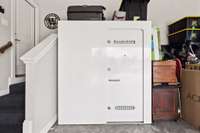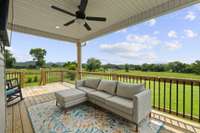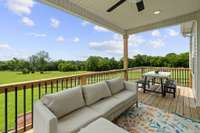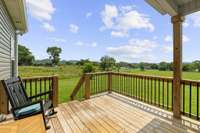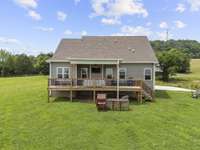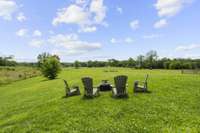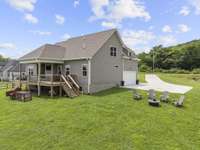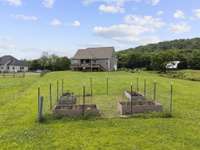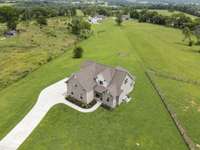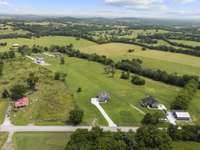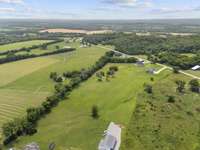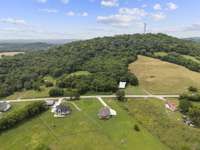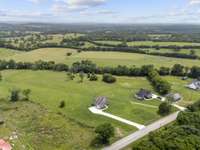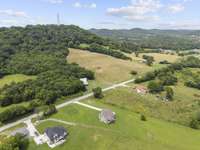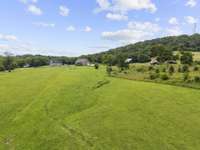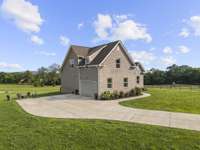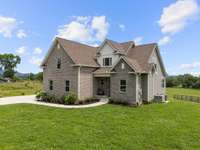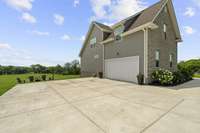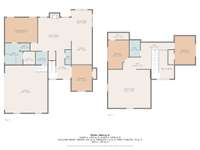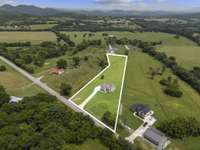$595,000 1825 Templow Rd - Bethpage, TN 37022
Looking for a mini- farm? Peace a quiet from the chaos? NO HOA? Well welcome to your dream home nestled in the heart of Bethpage! This better than new, 4- bedroom, 2. 5 bath home sits on a private and usable 2. 65- acre lot, offering the perfect blend of modern living and country charm. Step inside to discover an open and airy floor plan with spacious living areas, a gorgeous kitchen with stainless steel appliances, soft- close everything and plenty of natural light throughout. The primary suite features a large walk- in closet and a luxurious en- suite bath, providing the perfect retreat after a long day. With three additional bedrooms, there is plenty of room for family, guests, or a home office. Outside, enjoy the peace and privacy of your own slice of Tennessee countryside—ideal for gardening, recreation, or just soaking in the quiet. With the septic field located on a neighboring property, this lot provides endless possibilities for adding a workshop, garage, or pool. Family safe shelter remains. Bring the chickens, goats, and horses, they' ll thank you later! Up to $ 6000 toward the closing costs with use of preferred lender!!
Directions:Take SR-386 (Vietnam Veterans) North Take a left on Governor Hall rd. Straight for 3.6miles, turns into Templow Road. Home is on the Right.
Details
- MLS#: 2908232
- County: Trousdale County, TN
- Subd: Freedom Farms
- Style: Traditional
- Stories: 2.00
- Full Baths: 2
- Half Baths: 1
- Bedrooms: 4
- Built: 2023 / EXIST
- Lot Size: 2.650 ac
Utilities
- Water: Private
- Sewer: Septic Tank
- Cooling: Central Air, Electric
- Heating: Central, Electric
Public Schools
- Elementary: Trousdale Co Elementary
- Middle/Junior: Jim Satterfield Middle School
- High: Trousdale Co High School
Property Information
- Constr: Masonite, Brick
- Roof: Asphalt
- Floors: Carpet, Wood, Tile
- Garage: 2 spaces / detached
- Parking Total: 6
- Basement: Crawl Space
- Waterfront: No
- Living: 16x16
- Dining: 9x11 / Combination
- Kitchen: 9x16 / Pantry
- Bed 1: 12x16 / Full Bath
- Bed 2: 10x14 / Walk- In Closet( s)
- Bed 3: 10x14 / Walk- In Closet( s)
- Bed 4: 10x12
- Bonus: 20x22 / Over Garage
- Patio: Deck, Covered, Patio
- Taxes: $2,397
Appliances/Misc.
- Fireplaces: 1
- Drapes: Remain
Features
- Electric Oven
- Electric Range
- Dishwasher
- Disposal
- Microwave
- Refrigerator
- Stainless Steel Appliance(s)
- Ceiling Fan(s)
- Entrance Foyer
- Extra Closets
- Pantry
- Smart Camera(s)/Recording
- Walk-In Closet(s)
- Primary Bedroom Main Floor
- High Speed Internet
Listing Agency
- Office: Real Broker
- Agent: Samantha Stephens
Information is Believed To Be Accurate But Not Guaranteed
Copyright 2025 RealTracs Solutions. All rights reserved.
