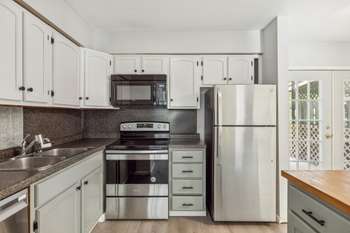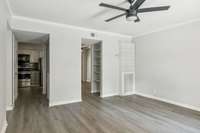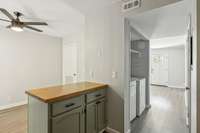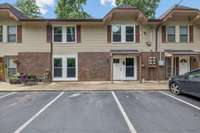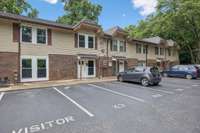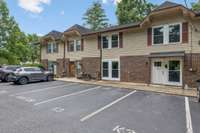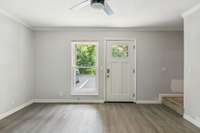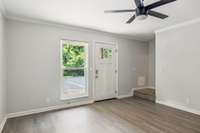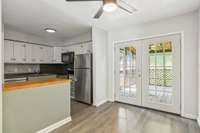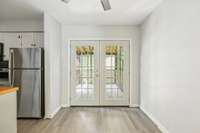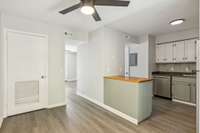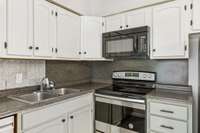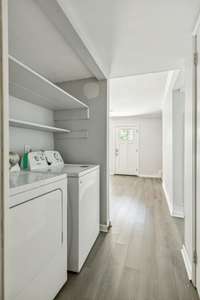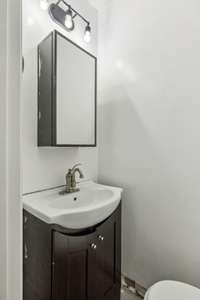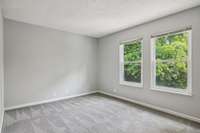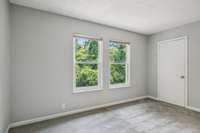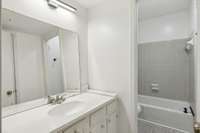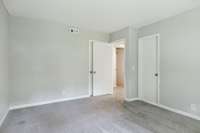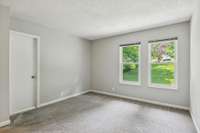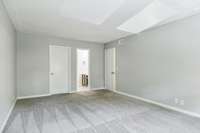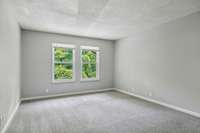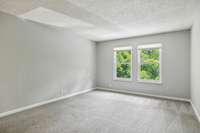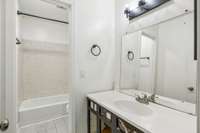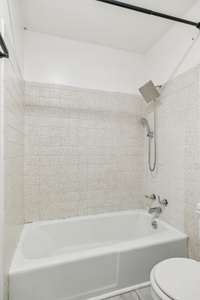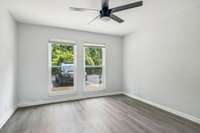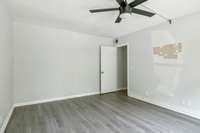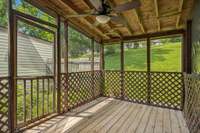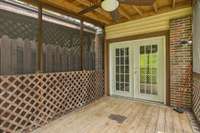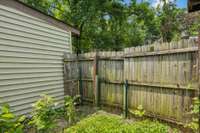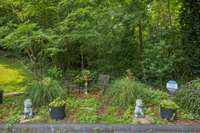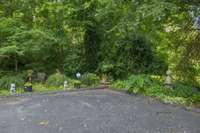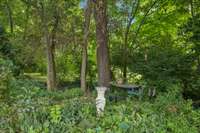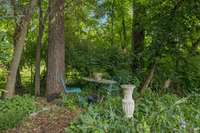$179,900 500 Paragon Mills Rd - Nashville, TN 37211
Exceptionally good value on large 4BR convenient condo unit with value market positioning, priced significantly under comps based on property condition. Property is being sold to settle an estate. Pool, clubhouse and incredibly convenient location off Nolensville Road across from popular Plaza Mariachi. Private drive with only 6 units that dead ends with a pretty garden designed by one of the neighbors. Unique opportunity due to size of unit and four bedrooms. Nice, large screened in porch. The downstairs bedroom closet was previously removed, but could easily be added back. This room was being used as a den or office by previous owner, but is actually a fourth bedroom. Very spacious unit with one of the few potential four bedrooms, with primary suite with full bath and large walk in closet. Assigned parking and HOA takes care of water, sewer and trash removal. Due to the nature of this sale, property is being sold as is. Estate will not be making any repairs, but all inspections are welcome. All appliances shall remain with property including the washer and dryer, but estate makes no warranties as of condition.
Directions:From downtown I-440 to Nolensville Road/Route 41A to Paragon Mills Road. Left on Paragon Mills Road. Left into Canterbury entrance. Follow driveway and veer right just after pool. Keep right. Unit is on the left in a private dead end.
Details
- MLS#: 2908197
- County: Davidson County, TN
- Subd: Canterbury Hall
- Style: Traditional
- Stories: 2.00
- Full Baths: 2
- Half Baths: 1
- Bedrooms: 4
- Built: 1969 / EXIST
- Lot Size: 0.020 ac
Utilities
- Water: Public
- Sewer: Public Sewer
- Cooling: Central Air
- Heating: Central
Public Schools
- Elementary: Glencliff Elementary
- Middle/Junior: Wright Middle
- High: Glencliff High School
Property Information
- Constr: Brick
- Floors: Carpet, Laminate
- Garage: No
- Basement: Slab
- Waterfront: No
- Living: Formal
- Kitchen: Eat- in Kitchen
- Den: Separate
- Patio: Deck, Screened
- Taxes: $1,592
- Amenities: Clubhouse, Pool, Sidewalks
Appliances/Misc.
- Fireplaces: No
- Drapes: Remain
Features
- Electric Oven
- Electric Range
- Dishwasher
- Disposal
- Dryer
- Microwave
- Refrigerator
- Washer
Listing Agency
- Office: Onward Real Estate
- Agent: Marsha Mauney
Information is Believed To Be Accurate But Not Guaranteed
Copyright 2025 RealTracs Solutions. All rights reserved.
