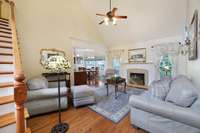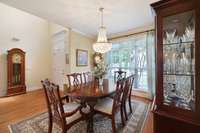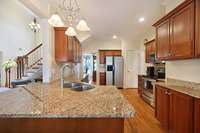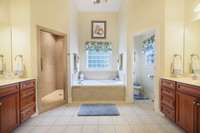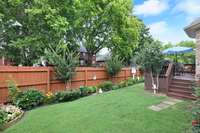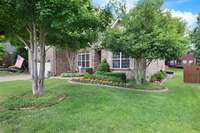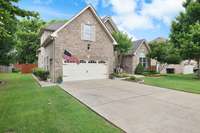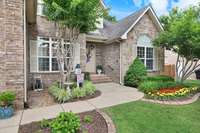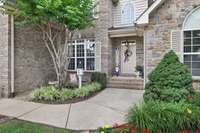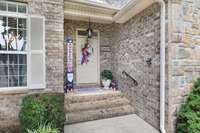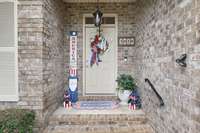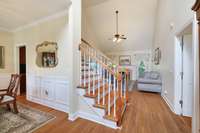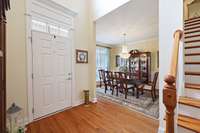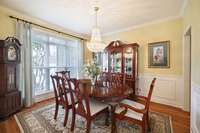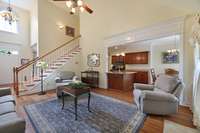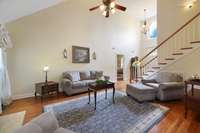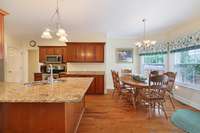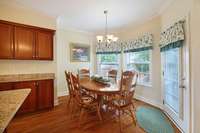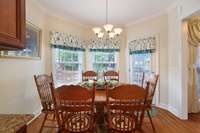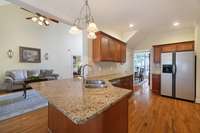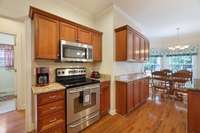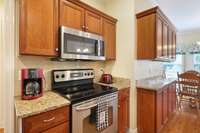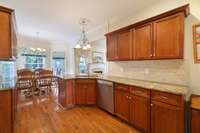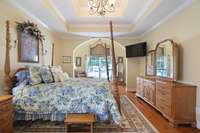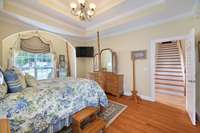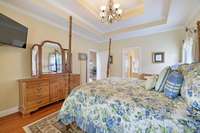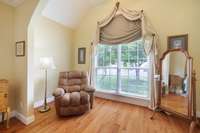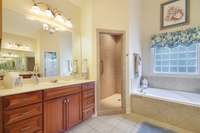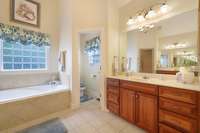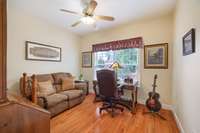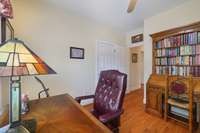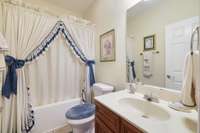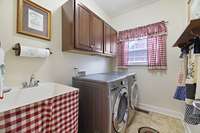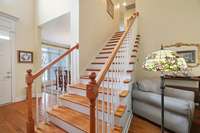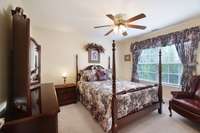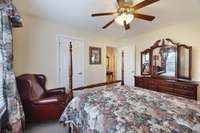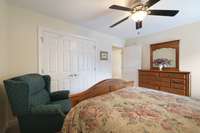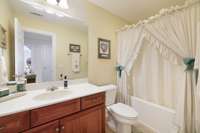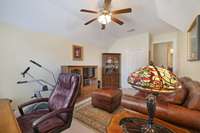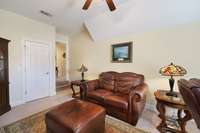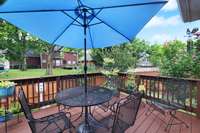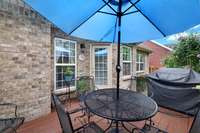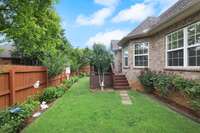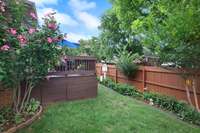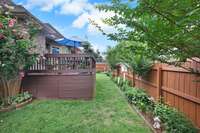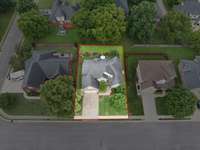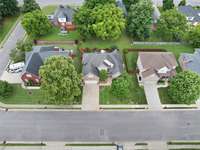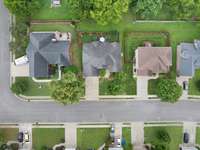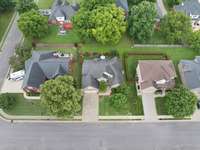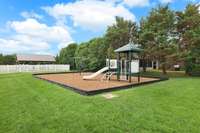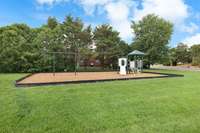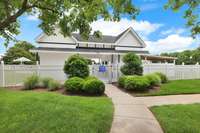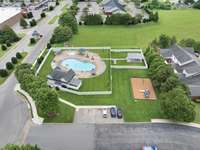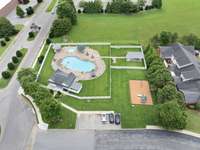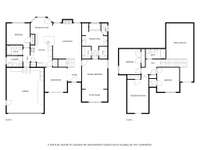$479,900 3020 Brookside Path - Murfreesboro, TN 37128
Timeless all- brick home offering 2, 430 SqFt of beautifully maintained living space in a vibrant, amenity- rich community! This 4- bedroom, 3- bath home features a flexible floorplan with a large upstairs bonus room that could serve as a 5th bedroom. Enjoy the convenience of a main- floor master suite and a second bedroom on the main—ideal for multigenerational living. The kitchen boasts granite countertops and comes fully equipped with all appliances, including washer and dryer. Gorgeous hardwood floors, a cozy gas fireplace, abundant storage, and a spacious 2- car garage add to the home' s charm. Step outside to a fenced- in backyard bursting with colorful landscaping, complete with a deck perfect for entertaining with space to extend the fence further back if desired. Neighborhood amenities include a pool, playground, and sidewalks—perfect for active lifestyles! Up to 1% lender credit on the loan amount when buyer uses Seller' s Preferred Lender.
Directions:From Nashville: I-24 East; R @ exit # 81A; R @ Innsbrooke (just past Kroger...between 5/3 Bank and Regions Bank); 2nd exit through roundabout to stay straight on Innsbrooke Blvd; first left onto Brookside Path; home is on the right.
Details
- MLS#: 2908194
- County: Rutherford County, TN
- Subd: Innsbrooke Sec 8
- Style: Traditional
- Stories: 2.00
- Full Baths: 3
- Bedrooms: 4
- Built: 2006 / EXIST
- Lot Size: 0.190 ac
Utilities
- Water: Public
- Sewer: Public Sewer
- Cooling: Central Air, Electric
- Heating: Central, Electric, Natural Gas
Public Schools
- Elementary: Barfield Elementary
- Middle/Junior: Christiana Middle School
- High: Riverdale High School
Property Information
- Constr: Brick
- Roof: Shingle
- Floors: Carpet, Wood, Tile
- Garage: 2 spaces / attached
- Parking Total: 2
- Basement: Crawl Space
- Fence: Back Yard
- Waterfront: No
- Living: 18x14
- Dining: 12x11 / Formal
- Kitchen: 17x10 / Pantry
- Bed 1: 13x21
- Bed 2: 12x11
- Bed 3: 12x11 / Extra Large Closet
- Bed 4: 13x11
- Patio: Porch, Covered, Deck
- Taxes: $2,866
- Amenities: Clubhouse, Playground, Pool, Sidewalks, Underground Utilities
Appliances/Misc.
- Fireplaces: 1
- Drapes: Remain
Features
- Electric Oven
- Electric Range
- Dishwasher
- Disposal
- Dryer
- Microwave
- Refrigerator
- Washer
- Ceiling Fan(s)
- Entrance Foyer
- High Ceilings
- Pantry
- Storage
- Walk-In Closet(s)
- Primary Bedroom Main Floor
- High Speed Internet
- Fire Alarm
- Smoke Detector(s)
Listing Agency
- Office: The Ashton Real Estate Group of RE/ MAX Advantage
- Agent: Gary Ashton
- CoListing Office: The Ashton Real Estate Group of RE/ MAX Advantage
- CoListing Agent: Dexter Quito
Information is Believed To Be Accurate But Not Guaranteed
Copyright 2025 RealTracs Solutions. All rights reserved.

