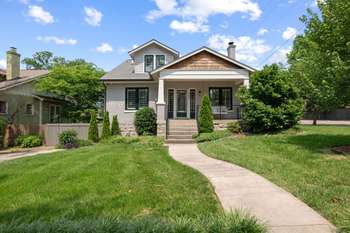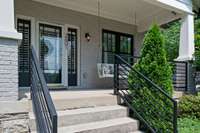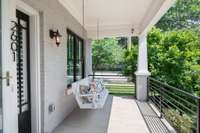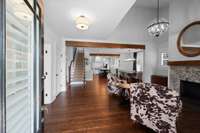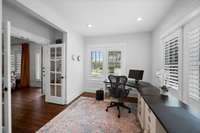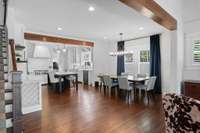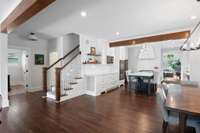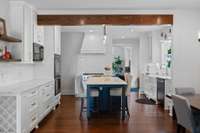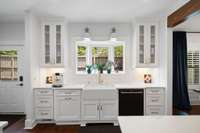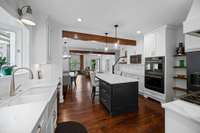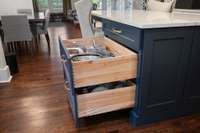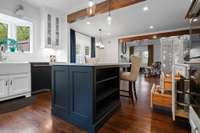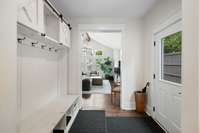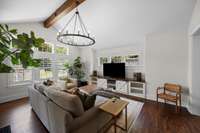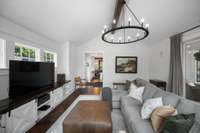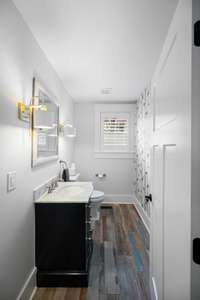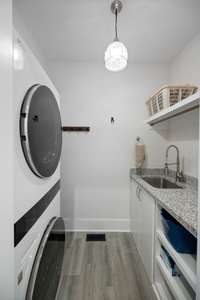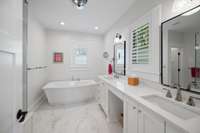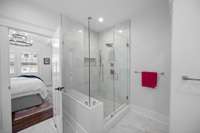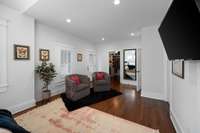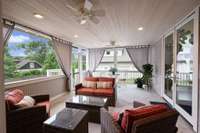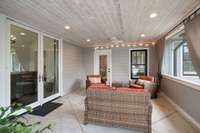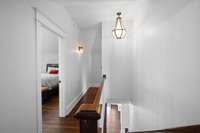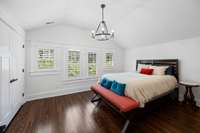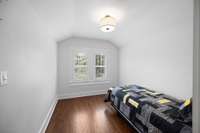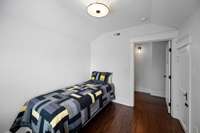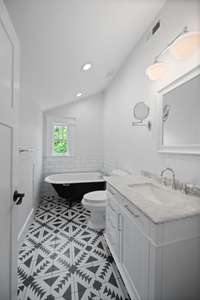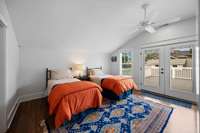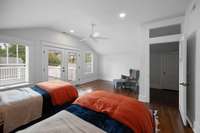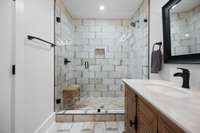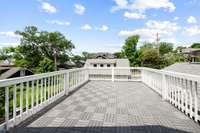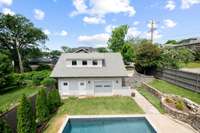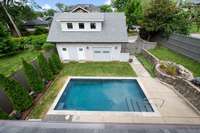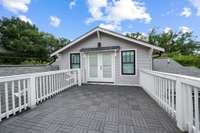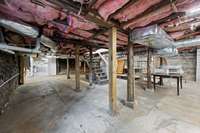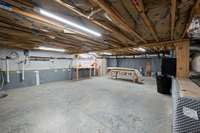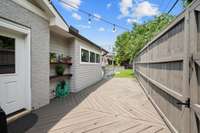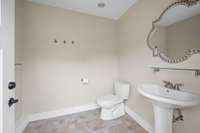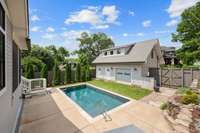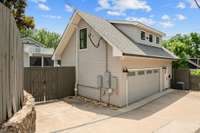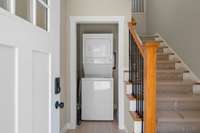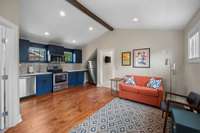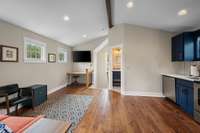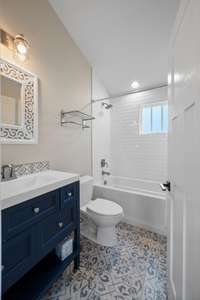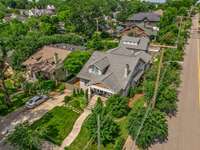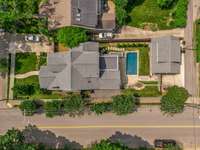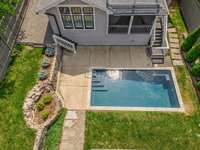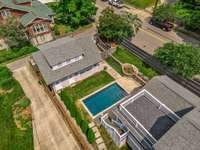$2,561,650 2601 Oakland Ave - Nashville, TN 37212
Step into timeless charm and modern luxury with this beautifully renovated historic bungalow on one of Nashville’s most coveted streets and neighborhoods | Full renovation done in 2020 | Designed by Nine12 Architects | Blending classic architecture with high- end contemporary finishes | The main residence showcases light- filled interiors, original character, and thoughtful design ideal for everyday living and elegant entertaining | The chef’s kitchen opens seamlessly to elegant living areas ideal for entertaining, while the serene primary suite offers a spa- inspired retreat | Additional upgrades made in 2023 include interior construction, painting, hardwoods, lighting, electrical, and crawlspace upgrades | Outside, enjoy your own private oasis featuring the large covered patio, a 12x24 saltwater pool with a new privacy fence installed in 2023 and professionally landscaped yard by Gardens of Babylon | Half bath for pool at garage | A rare bonus with the fully equipped 664 sq ft DADU above the detached two- car garage perfect for guests, extended family or luxe rental potential | A few features to mention include plantation shutters, covered front porch with a porch swing, large covered back patio, new grill 2023, backup generator, tankless hot water heater, newer HVAC ( 2020) , full irrigation system, and sump pump installed 2023, new dehumidifier 2024 | Rooftop deck on back of main house | Basement has a great area for a workshop | This home offers the perfect blend of history, functionality, and Southern charm | Walkable with sidewalks | Just minutes from Nashville’s finest dining, culture, and entertainment
Directions:From Downtown Nashville | Take 65-S to 40 West | Take Exit 206 onto 440 East | Take Exit 3 to 21st Ave | Go .7 Miles to Right on Sweetbriar | Go .5 miles to Right on Oakland Ave | Home is on corner of Sweetbriar and Oakland Ave | Park in front driveway
Details
- MLS#: 2908157
- County: Davidson County, TN
- Subd: Belmont Land
- Style: Cottage
- Stories: 2.00
- Full Baths: 4
- Half Baths: 1
- Bedrooms: 5
- Built: 1931 / HIST
- Lot Size: 0.220 ac
Utilities
- Water: Public
- Sewer: Public Sewer
- Cooling: Central Air, Electric
- Heating: Central, Natural Gas
Public Schools
- Elementary: Waverly- Belmont Elementary School
- Middle/Junior: John Trotwood Moore Middle
- High: Hillsboro Comp High School
Property Information
- Constr: Brick, Wood Siding
- Roof: Shingle
- Floors: Wood, Tile
- Garage: 2 spaces / detached
- Parking Total: 4
- Basement: Unfinished
- Fence: Back Yard
- Waterfront: No
- View: City
- Living: 19x13
- Dining: 17x13
- Kitchen: 17x10 / Eat- in Kitchen
- Bed 1: 24x13 / Suite
- Bed 2: 19x16
- Bed 3: 21x12
- Bed 4: 10x9
- Patio: Patio, Covered, Porch
- Taxes: $10,717
- Features: Gas Grill, Carriage/Guest House
Appliances/Misc.
- Fireplaces: 1
- Drapes: Remain
- Pool: In Ground
Features
- Double Oven
- Gas Range
- Dishwasher
- Microwave
- Refrigerator
- Built-in Features
- Ceiling Fan(s)
- Extra Closets
- High Ceilings
- In-Law Floorplan
- Redecorated
- Walk-In Closet(s)
- Primary Bedroom Main Floor
- High Speed Internet
- Smoke Detector(s)
Listing Agency
- Office: Wilson Group Real Estate
- Agent: Joni Miller
Information is Believed To Be Accurate But Not Guaranteed
Copyright 2025 RealTracs Solutions. All rights reserved.
