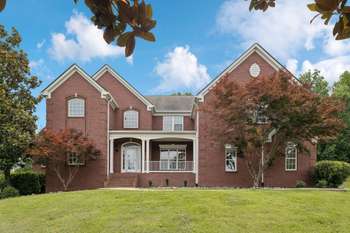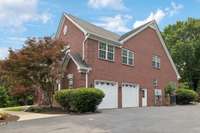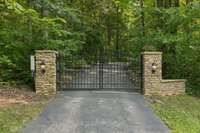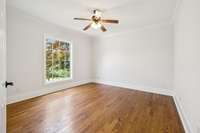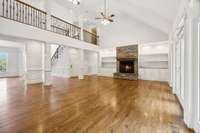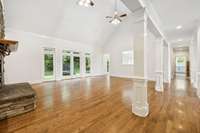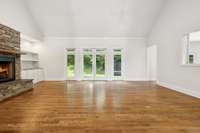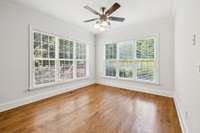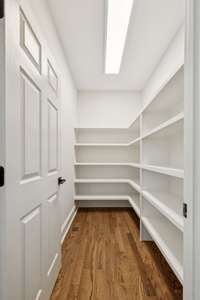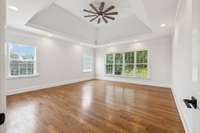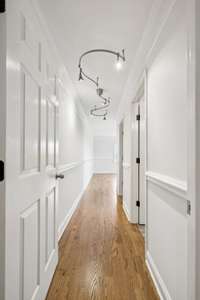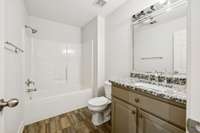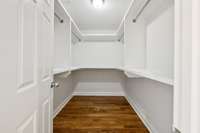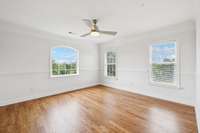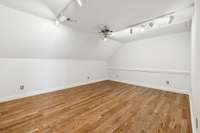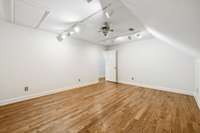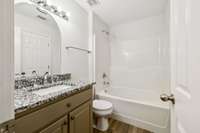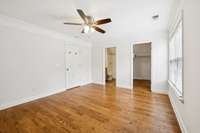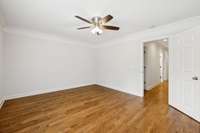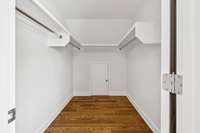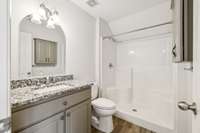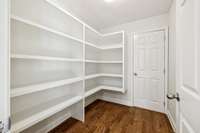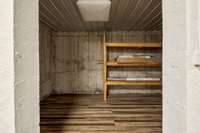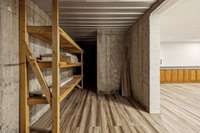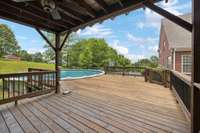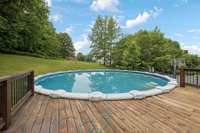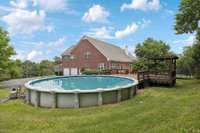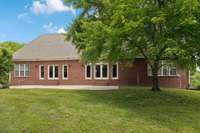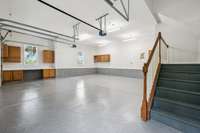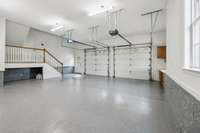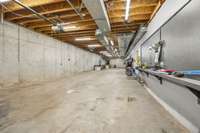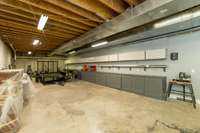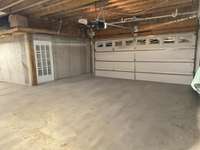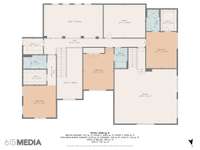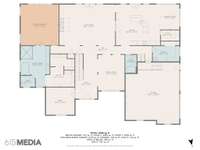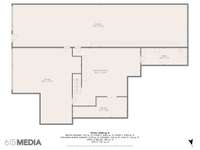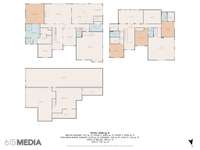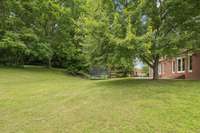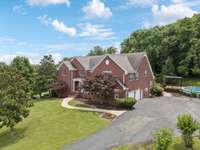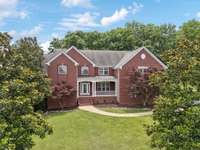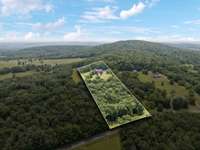$1,850,000 1416 Swindell Hollow Rd - Lebanon, TN 37090
If you’ve been looking for privacy, space, and a place that feels like a true escape, this is it. Tucked behind a gated driveway and surrounded by a thick line of mature trees, this home offers total seclusion with unbeatable views of the hills. Got cars, toys, or tools? You’ll love the three garages with space for up to 8 vehicles. Whether it’s your daily drivers, weekend toys, or room for a workshop, there’s more than enough space to spread out. Inside, the open layout is perfect for gatherings, with a spacious living room, large kitchen, and dining area that make hosting friends and family easy. You' ll also find a dedicated office and two large flex spaces — ideal for a home gym, playroom, media room, studio, or whatever suits your lifestyle. Step outside and you’ll find a huge pool — ideal for summer BBQs, lazy afternoons, or relaxing evenings under the stars. The home was recently renovated with brand- new flooring throughout and a completely updated master bathroom that feels like a luxury spa. It' s the perfect blend of comfort, style, and modern finishes. All of this sits on 7. 5 acres of peaceful countryside — offering plenty of room to roam, explore, or just kick back and enjoy the quiet. Whether you’re entertaining a crowd or enjoying a quiet night in, this place gives you the best of both worlds. Don’t miss your chance to own this one- of- a- kind property. Come see what relaxed, country living can really be. Work from home? You' ll love the fiber internet provided here!
Directions:Exit I-40 at Exit 245 go north. Continue to HWY 70, right turn. Turn on swindell Hollow.
Details
- MLS#: 2908086
- County: Wilson County, TN
- Subd: 7.5 Acres
- Style: Traditional
- Stories: 3.00
- Full Baths: 5
- Bedrooms: 4
- Built: 2005 / RENOV
- Lot Size: 7.540 ac
Utilities
- Water: Public
- Sewer: Septic Tank
- Cooling: Central Air, Dual
- Heating: Central, Dual, Electric, Heat Pump, Propane
Public Schools
- Elementary: Tuckers Crossroads Elementary
- Middle/Junior: Tuckers Crossroads Elementary
- High: Watertown High School
Property Information
- Constr: Brick
- Roof: Asphalt
- Floors: Wood, Tile
- Garage: 8 spaces / detached
- Parking Total: 8
- Basement: Finished
- Fence: Full
- Waterfront: No
- View: Bluff, Mountain(s)
- Living: 16x29
- Dining: 14x17 / Formal
- Kitchen: 19x21 / Pantry
- Bed 1: 18x19 / Suite
- Bed 2: 13x14 / Bath
- Bed 3: 13x15 / Bath
- Bed 4: 13x16 / Bath
- Bonus: 29x26 / Second Floor
- Patio: Deck, Covered, Patio
- Taxes: $4,176
Appliances/Misc.
- Fireplaces: 1
- Drapes: Remain
- Pool: Above Ground
Features
- Built-In Electric Oven
- Double Oven
- Electric Oven
- Cooktop
- Electric Range
- Dishwasher
- Microwave
- Refrigerator
- Stainless Steel Appliance(s)
- Smart Appliance(s)
- Built-in Features
- Ceiling Fan(s)
- Entrance Foyer
- Extra Closets
- Open Floorplan
- Pantry
- Smart Light(s)
- Smart Thermostat
- Storage
- Walk-In Closet(s)
- Primary Bedroom Main Floor
- High Speed Internet
- Carbon Monoxide Detector(s)
- Security Gate
- Smoke Detector(s)
Listing Agency
- Office: The Ashton Real Estate Group of RE/ MAX Advantage
- Agent: Gary Ashton
- CoListing Office: The Ashton Real Estate Group of RE/ MAX Advantage
- CoListing Agent: Scott Hull
Information is Believed To Be Accurate But Not Guaranteed
Copyright 2025 RealTracs Solutions. All rights reserved.
