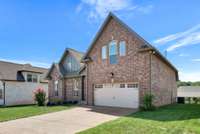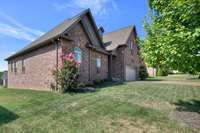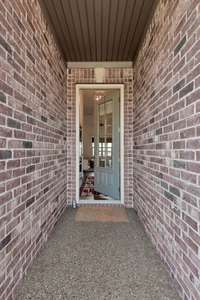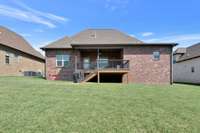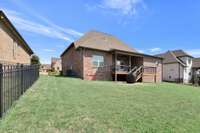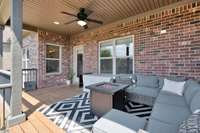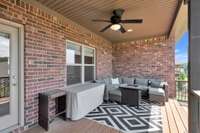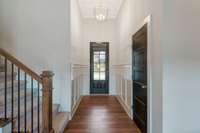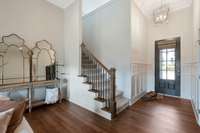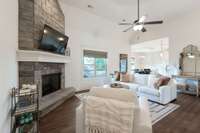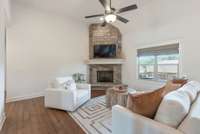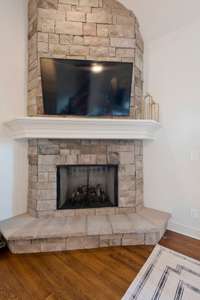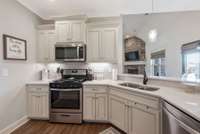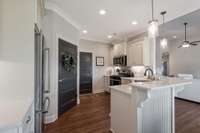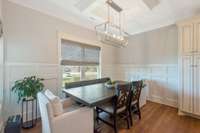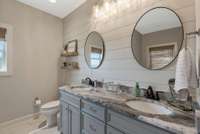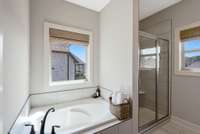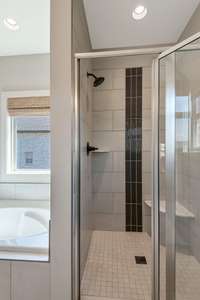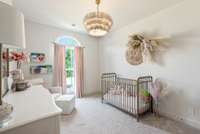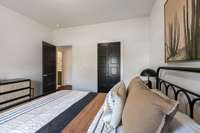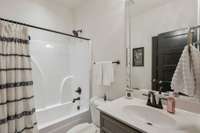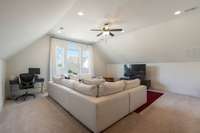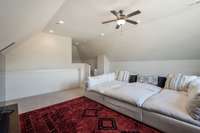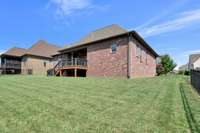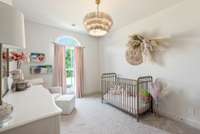$529,900 215 Ernest Dr - Lebanon, TN 37087
Continue to Show UC w/ 24 hour first right of refusal- Welcome to this beautiful Edgewood plan built by Eastland Construction- This immaculate and well maintained home is nestled in the highly desirable neighborhood of Timber Ridge. On the main level you will find three bedrooms and two full baths- beautiful stone fireplace with gas logs- Retreat to the spacious owner' s suite- Huge Bonus- Granite countertops- Gas range- Custom soft close cabinets in the kitchen and baths- Covered back deck- Residents can easily access I- 40 and I- 840 for convenient commuting. Close proximity to all conveniences and just 27 miles east of Downtown Nashville and Broadway.
Directions:From Nashville, I-40 East, Exit Hartman Drive, Left ramp, Left Hickory Ridge, Left into Timber Ridge
Details
- MLS#: 2908076
- County: Wilson County, TN
- Subd: Timber Ridge Subdivision
- Style: Traditional
- Stories: 2.00
- Full Baths: 2
- Bedrooms: 3
- Built: 2019 / APROX
- Lot Size: 0.230 ac
Utilities
- Water: Public
- Sewer: Public Sewer
- Cooling: Electric
- Heating: Natural Gas
Public Schools
- Elementary: Castle Heights Elementary
- Middle/Junior: Winfree Bryant Middle School
- High: Lebanon High School
Property Information
- Constr: Brick
- Roof: Shingle
- Floors: Carpet, Wood, Tile
- Garage: 2 spaces / attached
- Parking Total: 2
- Basement: Crawl Space
- Waterfront: No
- Living: 19x15
- Kitchen: 20x12 / Eat- in Kitchen
- Bed 1: 15x14 / Suite
- Bed 2: 13x10 / Extra Large Closet
- Bed 3: 12x10 / Extra Large Closet
- Bonus: 20x20 / Over Garage
- Patio: Deck, Covered
- Taxes: $2,548
Appliances/Misc.
- Fireplaces: 1
- Drapes: Remain
Features
- Dishwasher
- Ice Maker
- Microwave
- Refrigerator
- Stainless Steel Appliance(s)
- Built-In Electric Oven
- Gas Range
- Ceiling Fan(s)
- Walk-In Closet(s)
- Primary Bedroom Main Floor
- Smoke Detector(s)
Listing Agency
- Office: Exit Real Estate Solutions
- Agent: Janet L Curtis, ABR, GRI, ASP
Information is Believed To Be Accurate But Not Guaranteed
Copyright 2025 RealTracs Solutions. All rights reserved.

