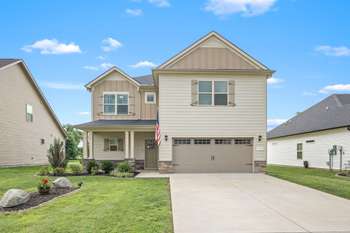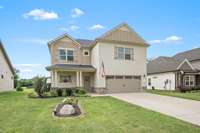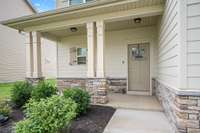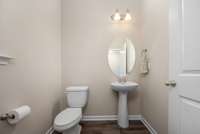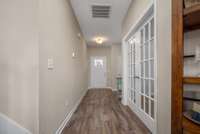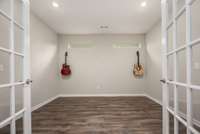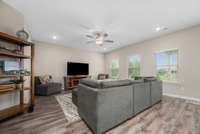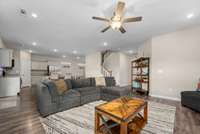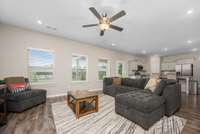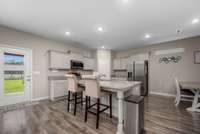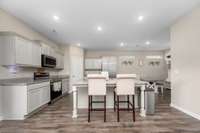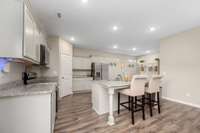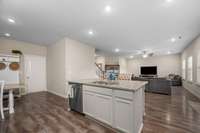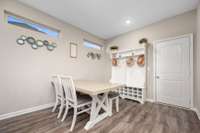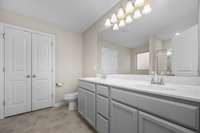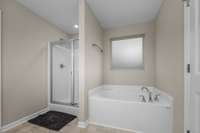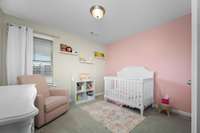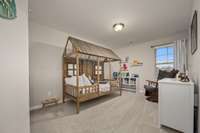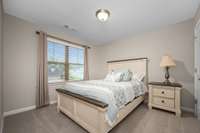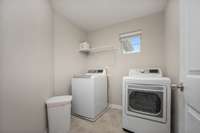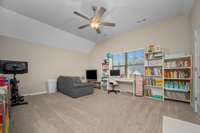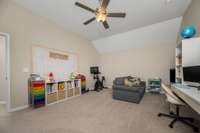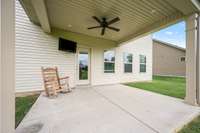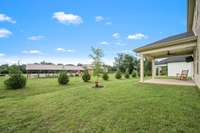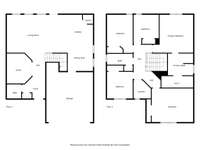$465,000 115 Ruby Cate Way - Murfreesboro, TN 37128
SHORT OF CASH? Seller will pay $ 10, 000 in closing cost for buyer. You are getting a great deal! The sellers are relocating and are ready to move. This inviting neighborhood is conveniently located close to schools, shopping, and restaurants. You will be just minutes to the interstate and can have lots of fun at Barfield Park. The open floor plan has over 2600 sq. ft. with four bedrooms, bonus room, and office. You can sit out on the covered back porch and relax. There are no neighbors behind. This is an opportunity you can’t afford to miss!
Directions:From Nashville go I-24E to exit 81 toward Shelbyville (231S). Go 5 miles to left into Woodruff Cove Subdivision. Street name Ruby Cate Way. Home on the left.
Details
- MLS#: 2908048
- County: Rutherford County, TN
- Subd: Woodruff Cove Sec 1
- Style: Contemporary
- Stories: 2.00
- Full Baths: 2
- Half Baths: 1
- Bedrooms: 4
- Built: 2022 / EXIST
Utilities
- Water: Public
- Sewer: STEP System
- Cooling: Central Air
- Heating: Electric
Public Schools
- Elementary: Christiana Elementary
- Middle/Junior: Christiana Middle School
- High: Riverdale High School
Property Information
- Constr: Fiber Cement
- Roof: Shingle
- Floors: Carpet, Laminate, Vinyl
- Garage: 2 spaces / attached
- Parking Total: 2
- Basement: Slab
- Waterfront: No
- Living: 18x16
- Kitchen: 18x16 / Pantry
- Bed 1: 16x14 / Walk- In Closet( s)
- Bed 2: 13x11
- Bed 3: 11x10
- Bed 4: 11x10
- Bonus: 17x14 / Second Floor
- Patio: Patio, Covered, Porch
- Taxes: $1,972
Appliances/Misc.
- Fireplaces: No
- Drapes: Remain
Features
- Electric Oven
- Electric Range
- Dishwasher
- Disposal
- Microwave
- Refrigerator
- Stainless Steel Appliance(s)
- Ceiling Fan(s)
- Entrance Foyer
- Open Floorplan
- Pantry
- Walk-In Closet(s)
Listing Agency
- Office: Compass
- Agent: Pat Lane
Information is Believed To Be Accurate But Not Guaranteed
Copyright 2025 RealTracs Solutions. All rights reserved.
