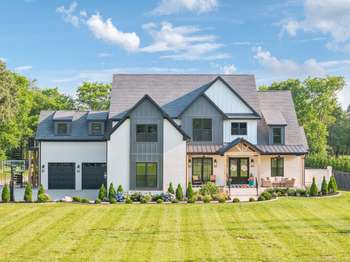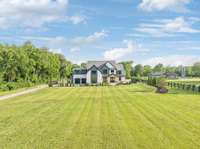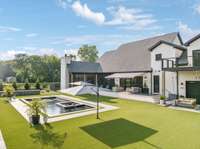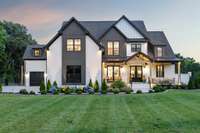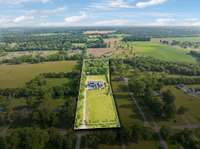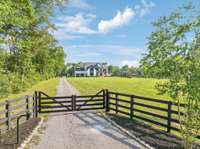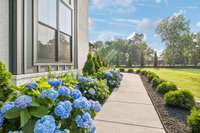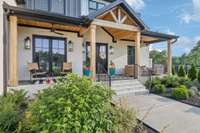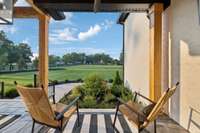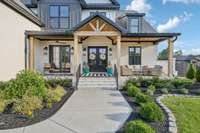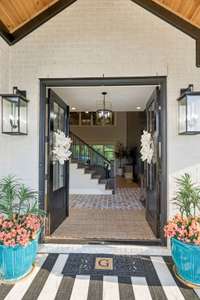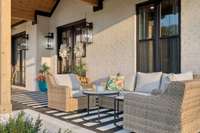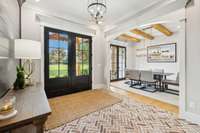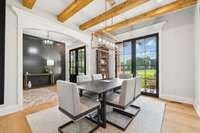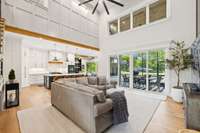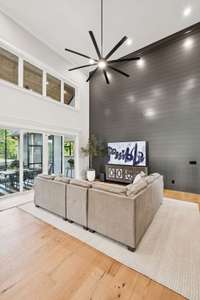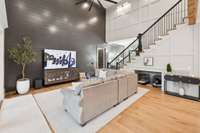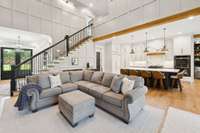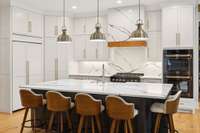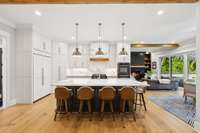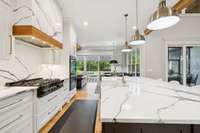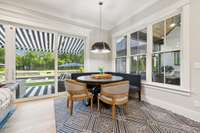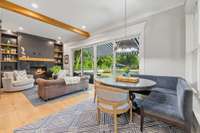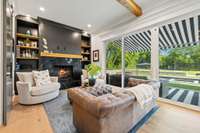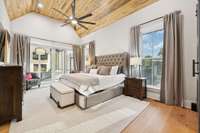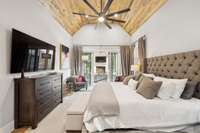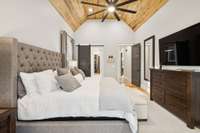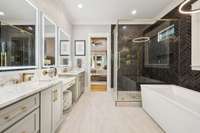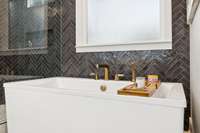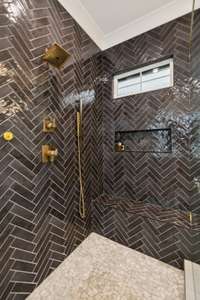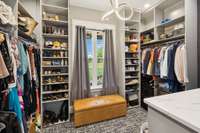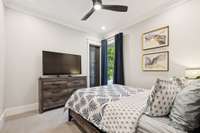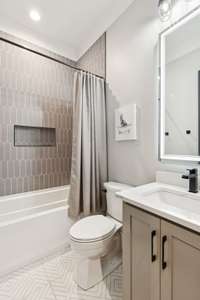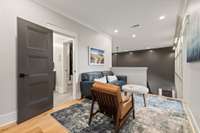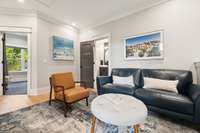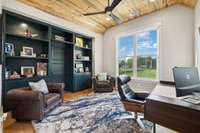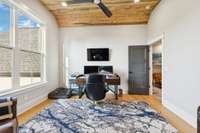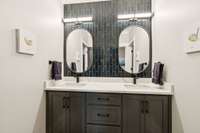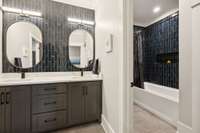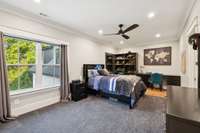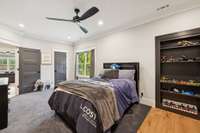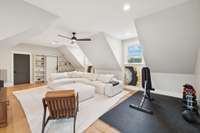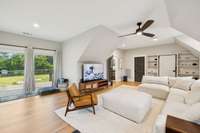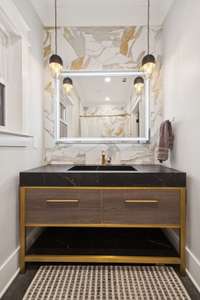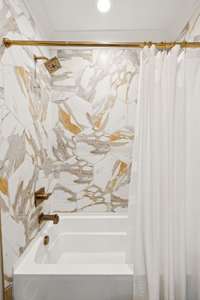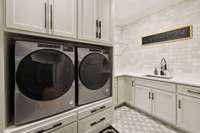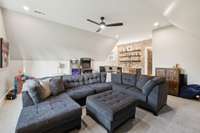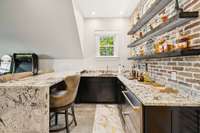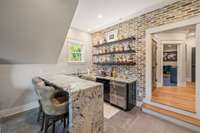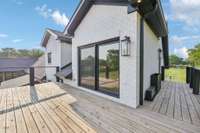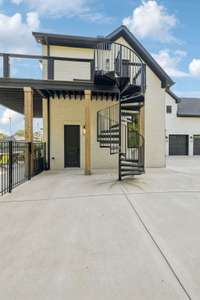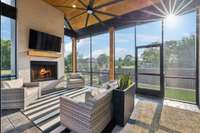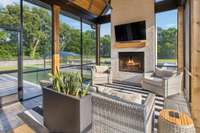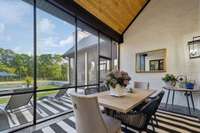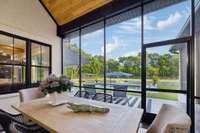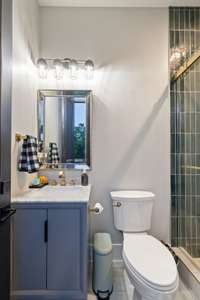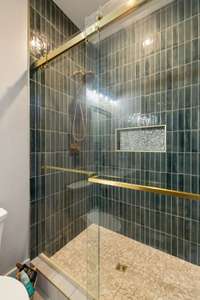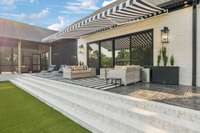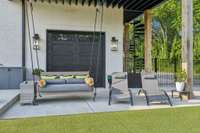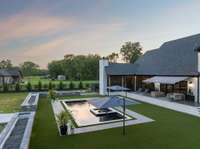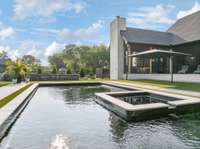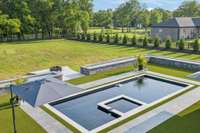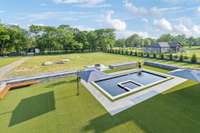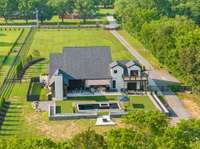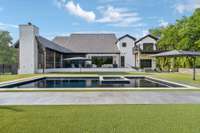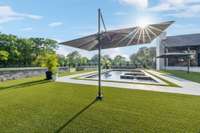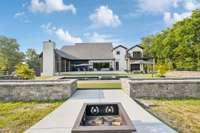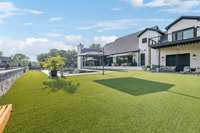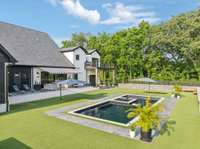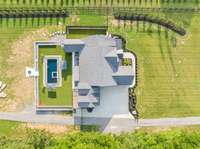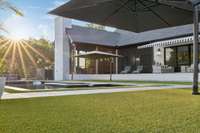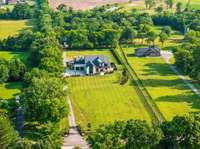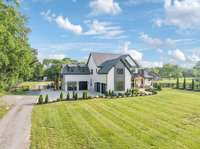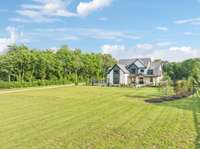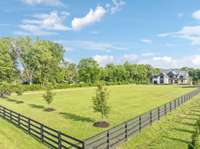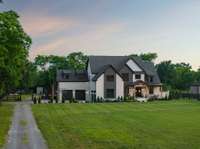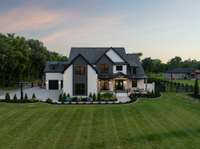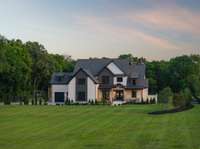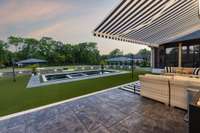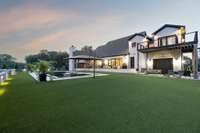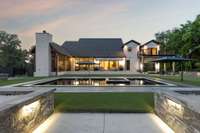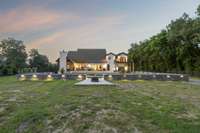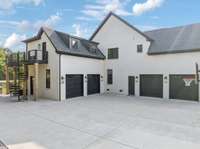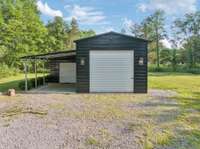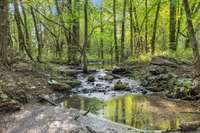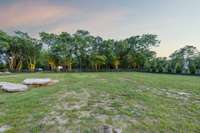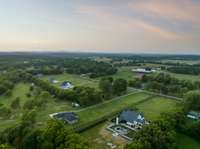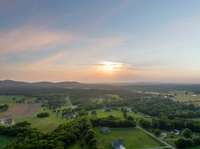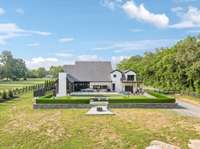$2,200,000 1485 Harrison Rd - Murfreesboro, TN 37128
Welcome to 1485 Harrison Rd – a stunning estate nestled on 5 private acres, offering the perfect blend of luxury, comfort, and functionality. This spacious 4- bedroom, 5- bathroom home boasts 4, 711 square feet of thoughtfully designed living space, including two bedrooms on the main level and two upstairs. The heart of the home is the gourmet kitchen, boasting commercial appliances including a double oven, gas cooktop, custom vent hood, panel- front refrigerator, and an oversized island perfect for gatherings. The adjoining butler’s pantry includes a unique Costco door, allowing you to bring groceries in directly from the garage. Entertain with ease in the large bonus room with a wet bar, plus enjoy the flexibility of a second bonus room complete with its own full bath and private entry. Step outside to your own backyard oasis featuring a gorgeous ozone pool and spa surrounded by astroturf for low- maintenance beauty. A dedicated pool bath adds convenience. The property also includes 2 separate screened in porches, a 25x36 tornado- rated barn with electricity, 600 amp generac generator, a 300- gallon propane tank, lutron smart lighting and both a private electric entry gate monitored by cell and a full yard fence for added security. This one- of- a- kind property offers the ideal blend of upscale living and peaceful seclusion—don’t miss your chance to call it home! See upgrades sheet attached below!
Directions:From 840 Take exit 50 for Veterans Pky. From Veterans Pkwy,Turn right onto Armstrong Valley Rd. Take a left onto the second Fann Road, and first right on Harrison road.
Details
- MLS#: 2908027
- County: Rutherford County, TN
- Subd: Virginia Ann Faulkner Survey
- Stories: 2.00
- Full Baths: 5
- Bedrooms: 4
- Built: 2023 / EXIST
- Lot Size: 5.100 ac
Utilities
- Water: Public
- Sewer: Septic Tank
- Cooling: Central Air
- Heating: Central, Electric
Public Schools
- Elementary: Barfield Elementary
- Middle/Junior: Christiana Middle School
- High: Riverdale High School
Property Information
- Constr: Brick
- Floors: Carpet, Wood, Tile
- Garage: 4 spaces / detached
- Parking Total: 4
- Basement: Crawl Space
- Fence: Full
- Waterfront: No
- Living: 20x18
- Dining: 12x13 / Formal
- Kitchen: 18x13
- Bed 1: 21x13 / Suite
- Bed 2: 12x12 / Walk- In Closet( s)
- Bed 3: 12x13 / Walk- In Closet( s)
- Bed 4: 12x21 / Walk- In Closet( s)
- Bonus: 21x20 / Wet Bar
- Patio: Patio, Covered, Porch, Screened
- Taxes: $4,664
- Features: Smart Light(s)
Appliances/Misc.
- Fireplaces: 2
- Drapes: Remain
- Pool: In Ground
Features
- Double Oven
- Cooktop
- Gas Range
- Dishwasher
- Microwave
- Refrigerator
- Bookcases
- Built-in Features
- Ceiling Fan(s)
- Extra Closets
- High Ceilings
- Open Floorplan
- Pantry
- Smart Light(s)
- Storage
- Walk-In Closet(s)
- Wet Bar
- Primary Bedroom Main Floor
- High Speed Internet
- Kitchen Island
- Water Heater
- Security Gate
- Security System
- Smoke Detector(s)
Listing Agency
- Office: Compass
- Agent: Brent Long
Information is Believed To Be Accurate But Not Guaranteed
Copyright 2025 RealTracs Solutions. All rights reserved.
