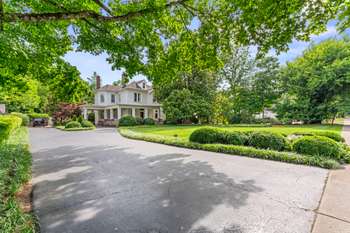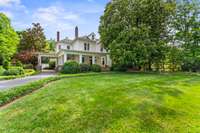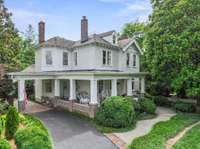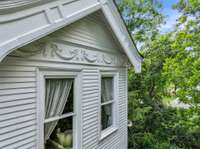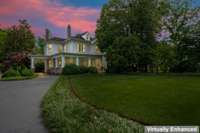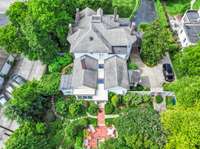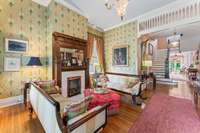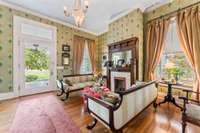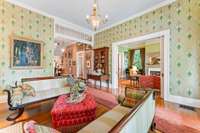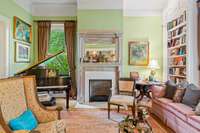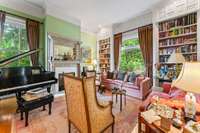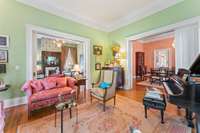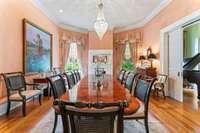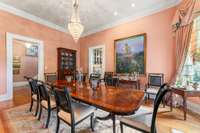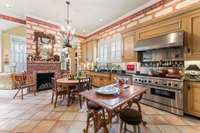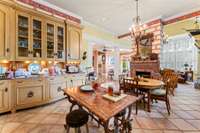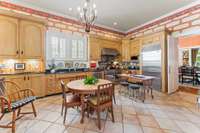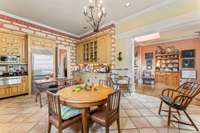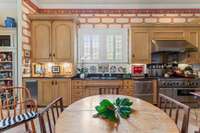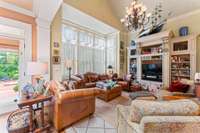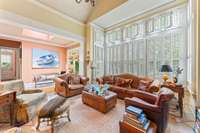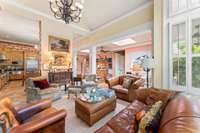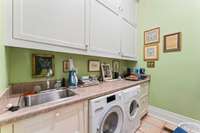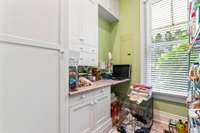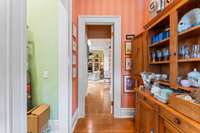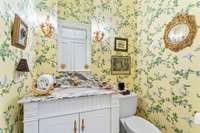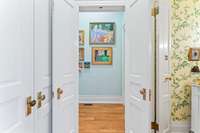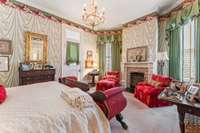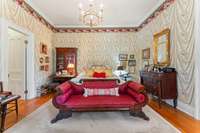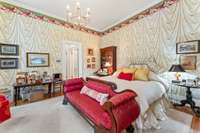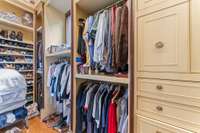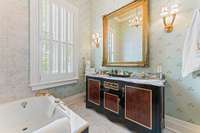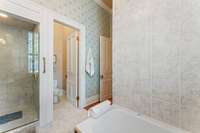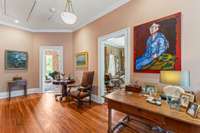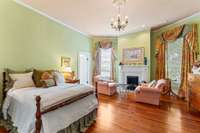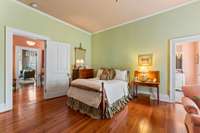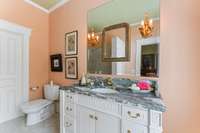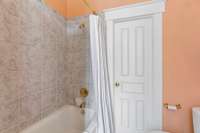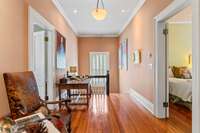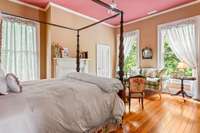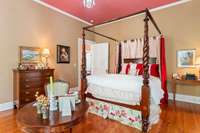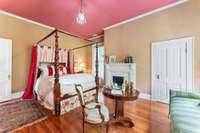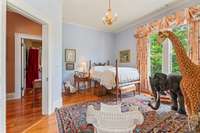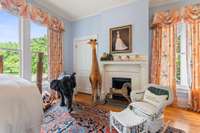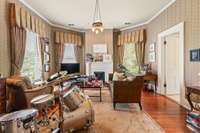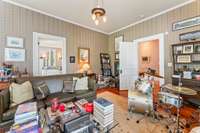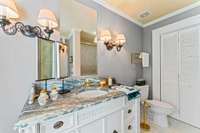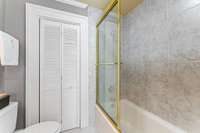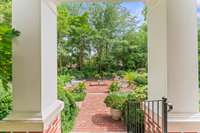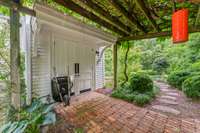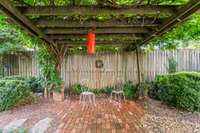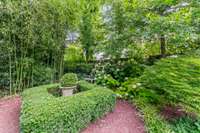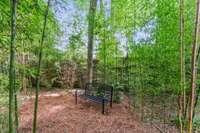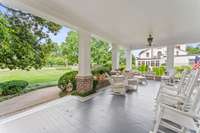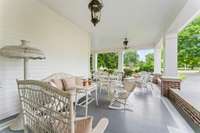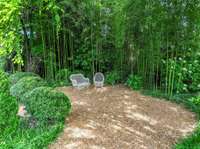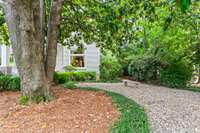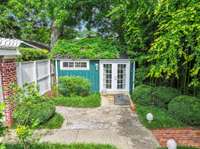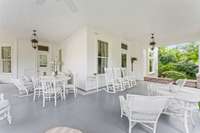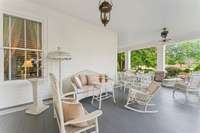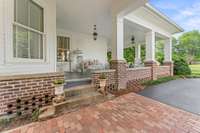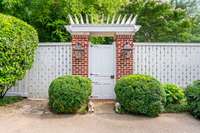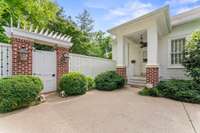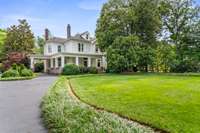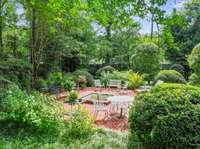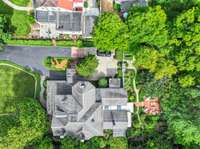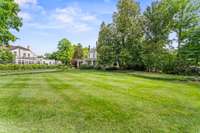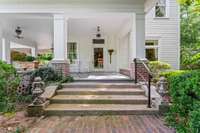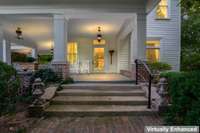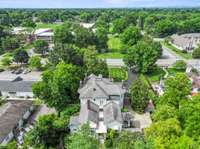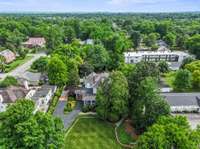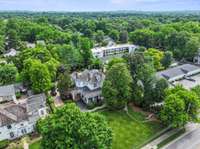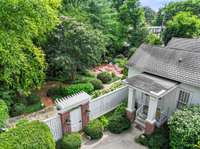$2,995,000 816 E Main St - Murfreesboro, TN 37130
Located in the quant yet vibrant city of Murfreesboro, Tn. In fact this home is just steps away from the popular and historic, downtown square where something is always happening. The front porch is so welcoming and huge and perfect for entertaining or just relaxing. What is so amazing about this absolutely stunning home is that even though it is so close to everything like dining and shopping and fun events. The backyard is your own little oasis. The fountain is so tranquil and makes for such a peaceful and quiet outdoor space perfect to entertain or just enjoy. The huge homesite is over an acre and has the most perfect landscaping and front yard. The perfectly manicured yard has amazing curb appeal. This home boast 9 fireplaces and features character and more character yet all the modern conveniences of a newly remodeled home with high end appliances and multiple HVAC units. The home is just so quiet and tight since the owners had the home redone down to the studs yet kept all the character of a 100 year old home therefore it’s not drafty and cold in the winter and cool in the summer. So you really do get the best of both worlds in this home. The large welcoming master suite is on the first level and has an absolutely gorgeous bathroom with all the amenities. And this home has 3 living areas downstairs and a very large welcoming dining room perfect for entertaining a large group as well. Depending how you want to have your home laid out it’s either 4 or 5 large bedrooms with a wonderful bonus room as well.
Directions:GPS - 816 E Main Street - 37130
Details
- MLS#: 2908021
- County: Rutherford County, TN
- Style: Victorian
- Stories: 2.00
- Full Baths: 4
- Half Baths: 1
- Bedrooms: 5
- Built: 1920 / EXIST
- Lot Size: 0.710 ac
Utilities
- Water: Public
- Sewer: Public Sewer
- Cooling: Central Air, Electric
- Heating: Central, Electric
Public Schools
- Elementary: Hobgood Elementary
- Middle/Junior: Whitworth- Buchanan Middle School
- High: Rockvale High School
Property Information
- Constr: Wood Siding
- Roof: Shingle
- Floors: Wood, Tile
- Garage: No
- Basement: Crawl Space
- Waterfront: No
- Living: 16x16 / Formal
- Dining: 20x16 / Formal
- Kitchen: 17x22 / Pantry
- Bed 1: 20x16 / Walk- In Closet( s)
- Bed 2: 20x16
- Bed 3: 21x16
- Bed 4: 17x16
- Den: 16x18 / Bookcases
- Bonus: 31x22 / Main Level
- Patio: Porch, Covered
- Taxes: $5,093
- Features: Storage Building
Appliances/Misc.
- Fireplaces: 9
- Drapes: Remain
Features
- Gas Oven
- Gas Range
- Dishwasher
- Microwave
- Refrigerator
- Stainless Steel Appliance(s)
- Smart Appliance(s)
- Built-in Features
- High Ceilings
- Redecorated
- High Speed Internet
- Smoke Detector(s)
Listing Agency
- Office: Red Realty, LLC
- Agent: John Goodman, CRS, GRI
Information is Believed To Be Accurate But Not Guaranteed
Copyright 2025 RealTracs Solutions. All rights reserved.
