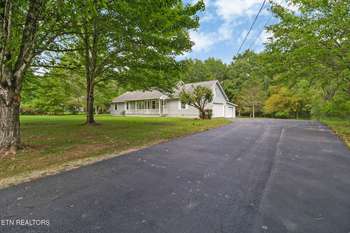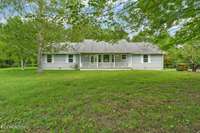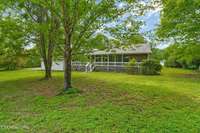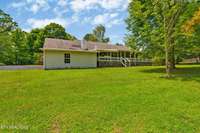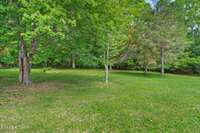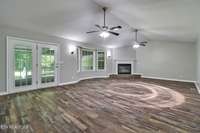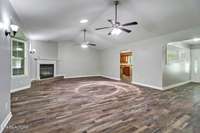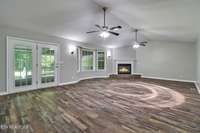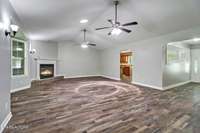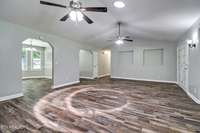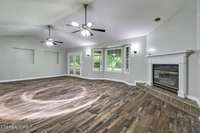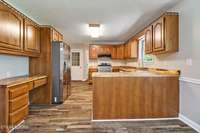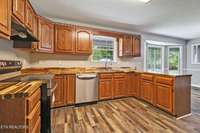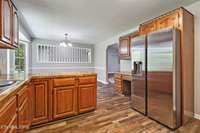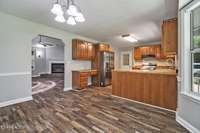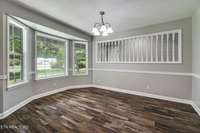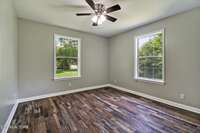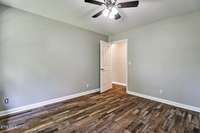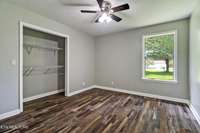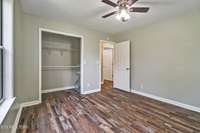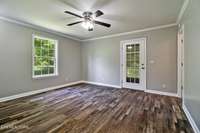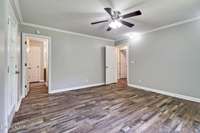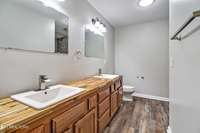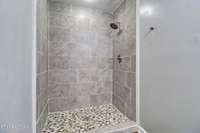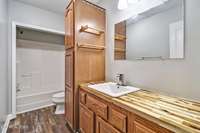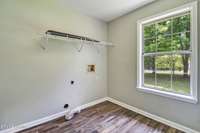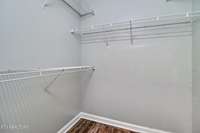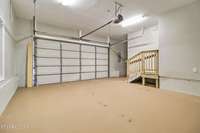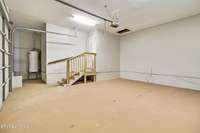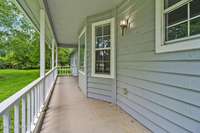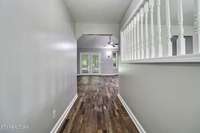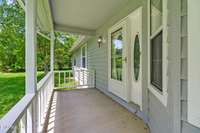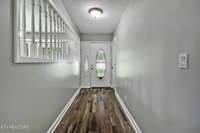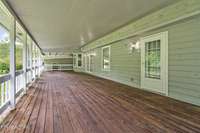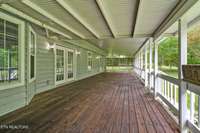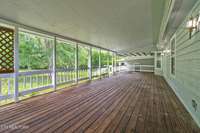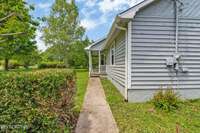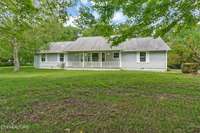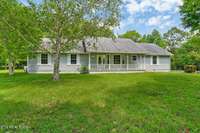$389,900 236 Will Dr - Crossville, TN 38555
Welcome to this delightful 3- bedroom, 2- bathroom home located in the desirable Sherwood Farms community, offering 1, 668 square feet of well- designed living space on 1. 10 acres of land. Built in 1992, this home features a cozy living room with sunroof and stone fireplace, creating a warm and inviting atmosphere for relaxation. The remolded and updated kitchen has plenty of storage and butcher countertops, with new appliances. Conveniently located of the kitchen is a laundry room to add ease for laundry and storage. 1- car attached garage provides direct access to the home and additional storage beside the garage for all the lawn tools. Step outside and enjoy the oversized back deck and a large backyard and surrounding nature. The expansive lot offers plenty of room for outdoor activities, gardening or future expansion. Call today!
Directions:Turn right onto Lantana Rd (TN-101). Go for 3.4 mi., Turn right onto Taylors Chapel Rd. Go for 0.9 mi., Turn right onto Spruce Loop. Go for 0.5 mi., Turn left onto Will Dr. Go for 0.2 mi. Property is on Right
Details
- MLS#: 2907991
- County: Cumberland County, TN
- Subd: Sherwood Farms
- Stories: 1.00
- Full Baths: 2
- Bedrooms: 3
- Built: 1992 / APROX
- Lot Size: 1.100 ac
Utilities
- Water: Private
- Sewer: Septic Tank
- Cooling: Central Air
- Heating: Central, Heat Pump
Public Schools
- Elementary: Crab Orchard Elementary
- Middle/Junior: Crab Orchard Elementary
- High: Cumberland County High School
Property Information
- Constr: Vinyl Siding
- Floors: Laminate, Vinyl
- Garage: 1 space / attached
- Parking Total: 1
- Basement: Crawl Space
- Waterfront: No
- Patio: Deck, Covered, Porch
- Taxes: $611
Appliances/Misc.
- Fireplaces: 1
- Drapes: Remain
Features
- Electric Oven
- Electric Range
- Dishwasher
- Microwave
- Refrigerator
- Ceiling Fan(s)
- Walk-In Closet(s)
Listing Agency
- Office: Mitchell Real Estate & Auction LLC
- Agent: Lisa Ann Garrett
Information is Believed To Be Accurate But Not Guaranteed
Copyright 2025 RealTracs Solutions. All rights reserved.
