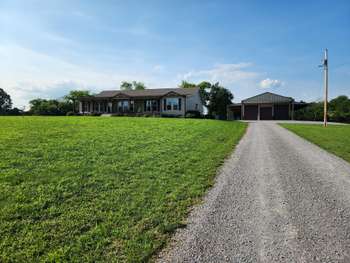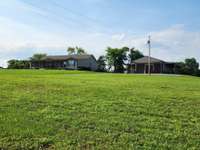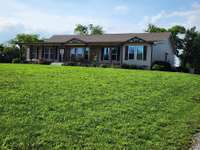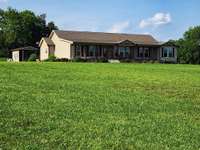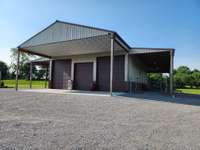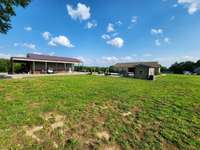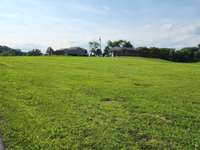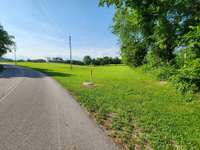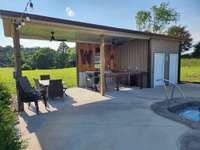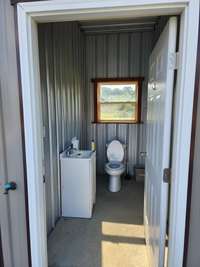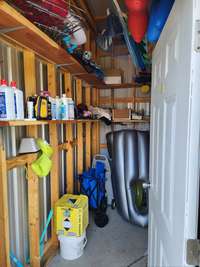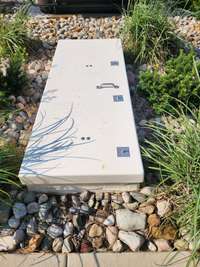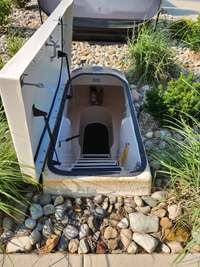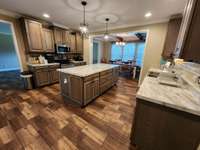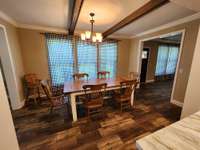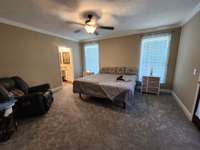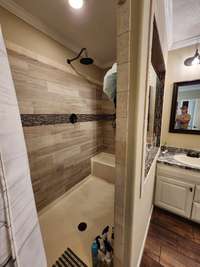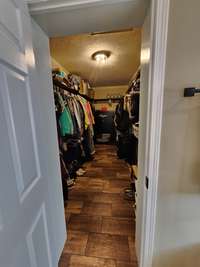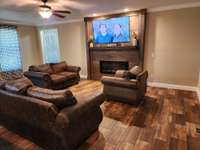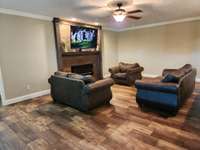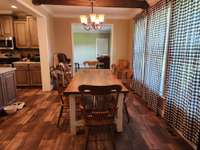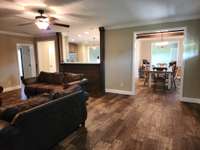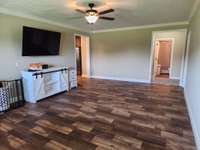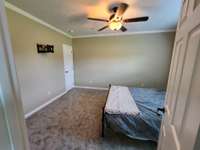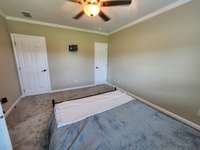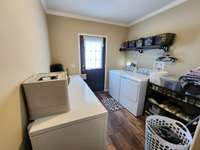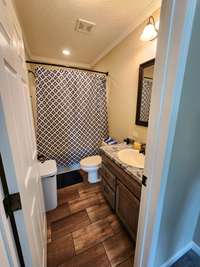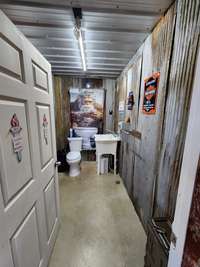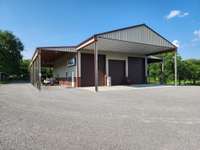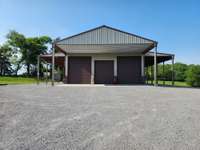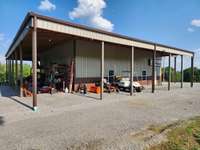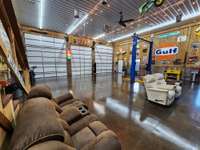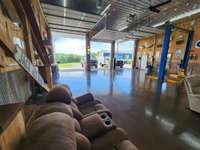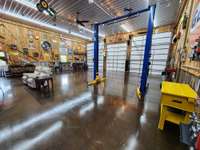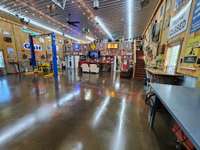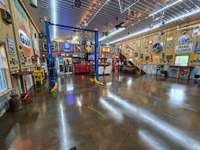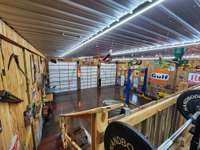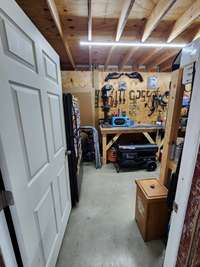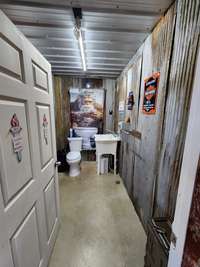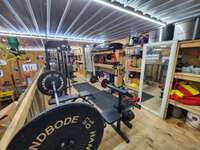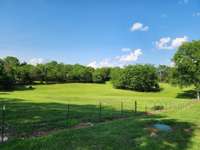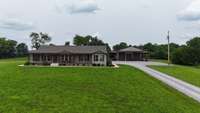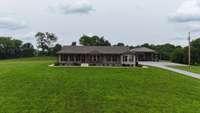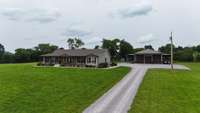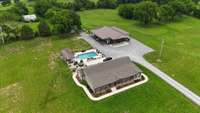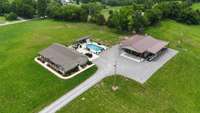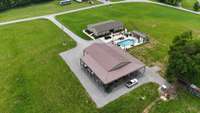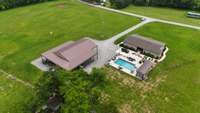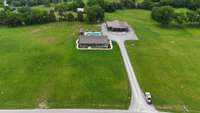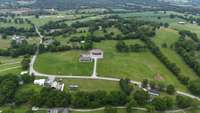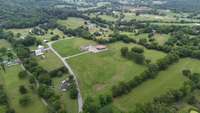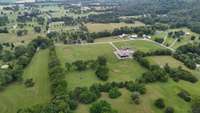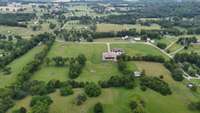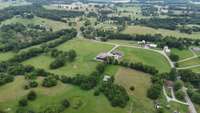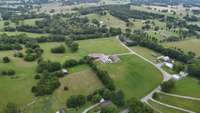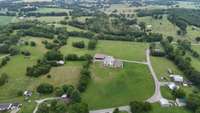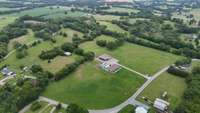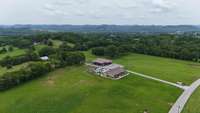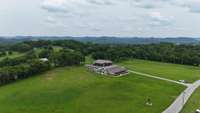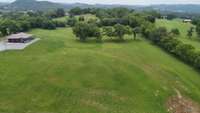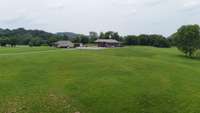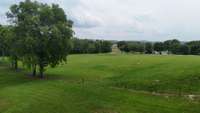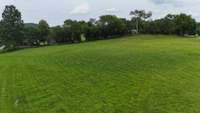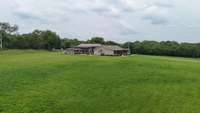780 Storytown Rd - Hartsville, TN 37074
Selling at auction July 12th, 2025 9 am cst. live and on- site! Beautiful property- 11. 81 acres selling in two tracts- Excellent location only minutes from town yet in the country! Bring your farm animals with you and enjoy some peace and quiet! 4 bdr 3. 5 bath home with over 3, 000 sq feet and a bonus room! In- ground heated pool 3ft to 6 ft deep with adjustable pool lighting and pool house with outdoor kitchen area and half bath- hot tub- concrete sidewalk wraps all the way around the home- 10 person storm shelter- conditioned crawl space- A Guys dream 40x50 decked out shop building with a 13 foot lean to all the way around the building- well insulated- Heated and cooled- air line plumbed in the walls all the way around the shop- 2 60 amp plugs and a 50 amp camper plug- 16 foot tall ceilings- 2 14 ft garage doors and one 12 foot door- stained concrete floors with the center area being 8 inches deep for car lift that comes with the shop- the shop has a half bath and 2 storage rooms- gorgeous land that is partially fenced! Bank terms offered on the 5 acre tract without the home through Macon Bank and Trust Company Lafayette, TN- Contact the listing/ auction agent to set up a viewing! Open House July 3rd 2 p. m. cst- 6 p. m. ! Come spend the day with us!
Directions:From Hartsville take New Halltown Rd turn left onto Gammons Ln then right onto Storytown RD and see auctions signs on the right
Details
- MLS#: 2907962
- County: Trousdale County, TN
- Style: Contemporary
- Stories: 1.00
- Full Baths: 3
- Half Baths: 1
- Bedrooms: 4
- Built: 2022 / APROX
- Lot Size: 11.810 ac
Utilities
- Water: Public
- Sewer: Septic Tank
- Cooling: Central Air
- Heating: Central, Electric
Public Schools
- Elementary: Trousdale Co Elementary
- Middle/Junior: Jim Satterfield Middle School
- High: Trousdale Co High School
Property Information
- Constr: Vinyl Siding
- Floors: Carpet, Vinyl
- Garage: 3 spaces / detached
- Parking Total: 13
- Basement: Crawl Space
- Fence: Partial
- Waterfront: No
- View: Valley
- Patio: Porch, Covered, Patio
- Taxes: $2,029
- Features: Storm Shelter
Appliances/Misc.
- Fireplaces: No
- Drapes: Remain
- Pool: In Ground
Features
- Dishwasher
- Microwave
- Ceiling Fan(s)
- Extra Closets
- Open Floorplan
- Walk-In Closet(s)
- High Speed Internet
Listing Agency
- Office: Gene Carman Real Estate & Auctions
- Agent: Gene Carman, III
Information is Believed To Be Accurate But Not Guaranteed
Copyright 2025 RealTracs Solutions. All rights reserved.
