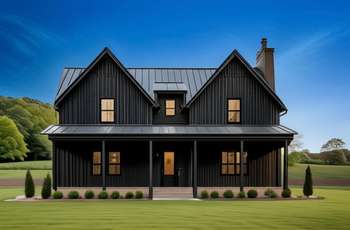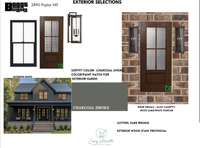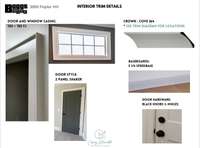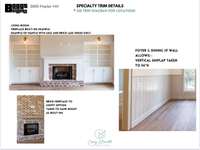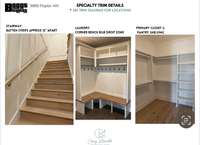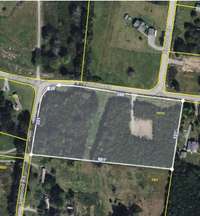$927,700 3890 Poplar Hill Rd - Watertown, TN 37184
Welcome to the Tuckers Crossroads Community! New construction 4 bedroom 3 1/ 2 bath on 5 wooded acres! Take advantage of this rare opportunity to select your privacy level by removing trees on the lot creating a yard or leaving some wooded areas for natural beauty! This beautiful home has a lot of great features! Living room with a gas fireplace, built ins, and high ceilings, offering a spacious cozy living area* The kitchen is well- equipped with stainless steel appliances, quartz countertops, farmhouse sink, and an abundance of cabinet space* Master Bedroom ( main floor) has double closets, an en suite bath with tile shower, and soaking tub. The second floor includes 3 additional bedrooms and a large bonus room. Enjoy the outdoors with a covered rocking chair front porch and an amazing covered back patio with a woodburning fireplace perfect for relaxation and entertaining. Just minutes from I- 40/ 10 minutes to Lebanon/ 30 Minutes to Nashville Airport! The preferred lender is offering 1% of the loan amount towards closing cost. ** The home is under construction and is at the painting stage. Photos will be added as construction progresses. ( Photos attached illustrate potential selections. Final color schemes/ materials may differ from the images shown.)
Directions:Coming from Nashville, take I-40 to exit 245 (Linwood). Go Right onto Bobo. Take Right onto Bluebird then left on Linwood Rd. Go 2.2 miles turn right on Poplar Hill and property will be on the left.
Details
- MLS#: 2907890
- County: Wilson County, TN
- Subd: Cherry Valley Farms
- Stories: 2.00
- Full Baths: 3
- Half Baths: 1
- Bedrooms: 4
- Built: 2025 / NEW
- Lot Size: 5.000 ac
Utilities
- Water: Public
- Sewer: Septic Tank
- Cooling: Central Air
- Heating: Central
Public Schools
- Elementary: Watertown Elementary
- Middle/Junior: Watertown Middle School
- High: Watertown High School
Property Information
- Constr: Masonite
- Roof: Metal
- Floors: Carpet, Other, Tile
- Garage: 2 spaces / detached
- Parking Total: 2
- Basement: Slab
- Waterfront: No
- Living: 15x16
- Dining: 11x16
- Kitchen: 13x14
- Bed 1: 15x15 / Suite
- Bed 2: 12x14
- Bed 3: 11x15
- Bed 4: 17x14
- Bonus: 21x22 / Over Garage
- Patio: Patio, Covered, Porch
- Taxes: $0
Appliances/Misc.
- Fireplaces: 2
- Drapes: Remain
Features
- Dishwasher
- Microwave
- Built-In Electric Oven
- Built-In Electric Range
- Ceiling Fan(s)
- Extra Closets
- High Ceilings
- Open Floorplan
- Pantry
- Walk-In Closet(s)
- Primary Bedroom Main Floor
- Smoke Detector(s)
Listing Agency
- Office: Cumberland Real Estate LLC
- Agent: Christy Ann Harris
- CoListing Office: Cumberland Real Estate LLC
- CoListing Agent: Drew Boggs
Information is Believed To Be Accurate But Not Guaranteed
Copyright 2025 RealTracs Solutions. All rights reserved.
