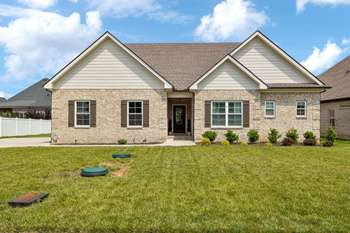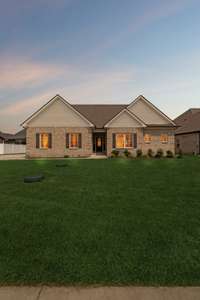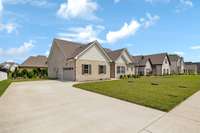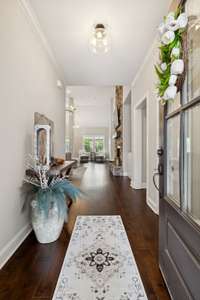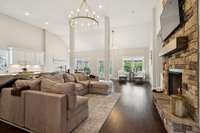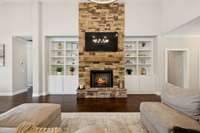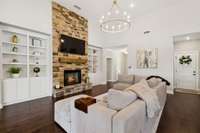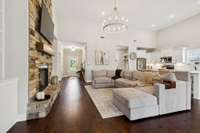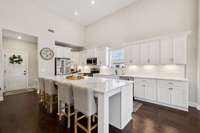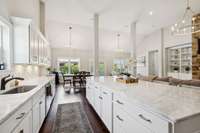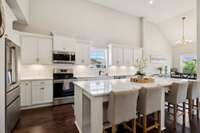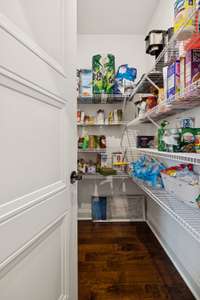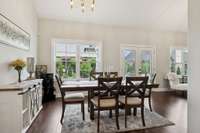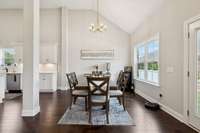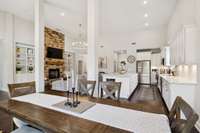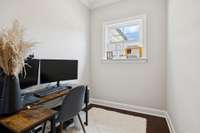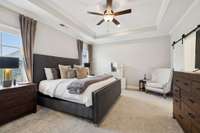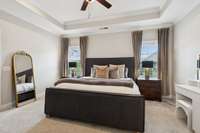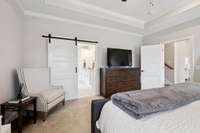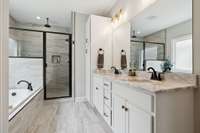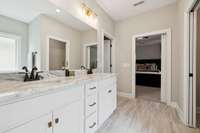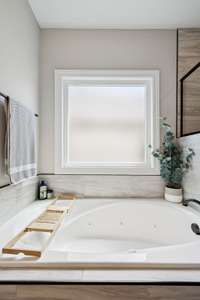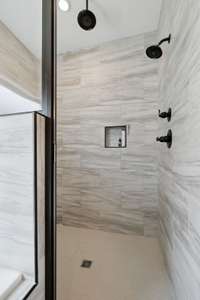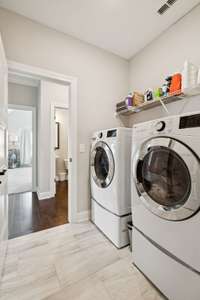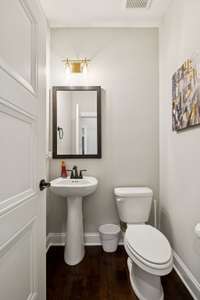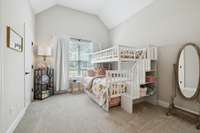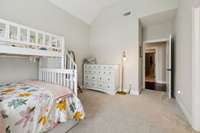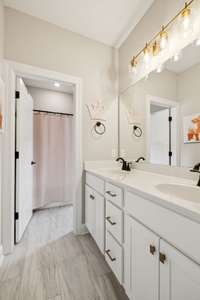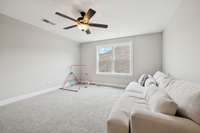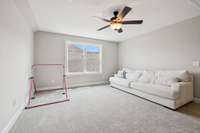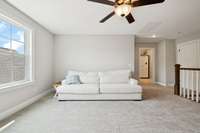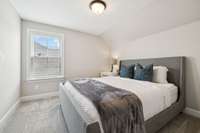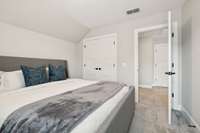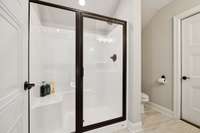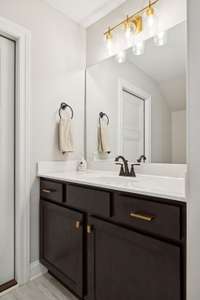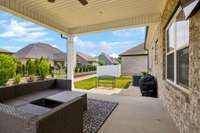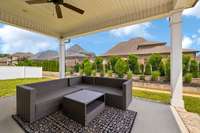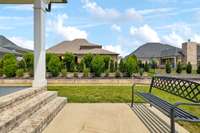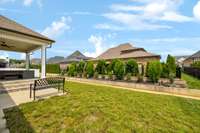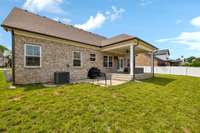$725,000 1116 Owen Layne Dr - Murfreesboro, TN 37129
Welcome to 1116 Owen Layne in Murfreesboro, nestled in the quiet and highly desirable Stewart Creek Farms. This thoughtfully designed home offers ideal one- level living with 3 bedrooms and 2. 5 bathrooms on the main floor, featuring soaring vaulted ceilings and an open- concept layout perfect for entertaining or everyday family life. The gourmet kitchen is a true centerpiece, showcasing beautiful granite countertops, an oversized island, and ample space for cooking and gathering. A stunning floor- to- ceiling stone fireplace adds warmth and character to the living area. Upstairs, you' ll find a spacious bonus room along with a fourth bedroom and full bath—perfect for guests, a home office, or added flexibility. Abundant storage throughout ensures everything has its place. Don’t miss your chance to own this exceptional home. Schedule your private showing today!
Directions:East on Burnt knob rd, South on Stewarts Creek rd, south west on McClaran place, west on Harriswood ln, South on Owen Layne rd
Details
- MLS#: 2907873
- County: Rutherford County, TN
- Subd: Stewart Creek Farms Prd Sec 5 Ph 2
- Stories: 2.00
- Full Baths: 3
- Half Baths: 1
- Bedrooms: 4
- Built: 2022 / APROX
- Lot Size: 0.260 ac
Utilities
- Water: Public
- Sewer: STEP System
- Cooling: Central Air, Electric
- Heating: Electric
Public Schools
- Elementary: 11528
- Middle/Junior: Stewarts Creek Middle School
- High: Stewarts Creek High School
Property Information
- Constr: Brick, Fiber Cement
- Roof: Asphalt
- Floors: Carpet, Wood, Tile
- Garage: 2 spaces / detached
- Parking Total: 2
- Basement: Slab
- Waterfront: No
- Bed 1: 16x14 / Full Bath
- Bed 2: 12x11 / Walk- In Closet( s)
- Bed 3: 13x11 / Walk- In Closet( s)
- Bed 4: 11x11
- Patio: Patio, Covered
- Taxes: $2,467
- Amenities: Park, Playground
Appliances/Misc.
- Fireplaces: 1
- Drapes: Remain
Features
- Built-In Electric Oven
- Electric Range
- Dishwasher
- Disposal
- Dryer
- Microwave
- Refrigerator
- Stainless Steel Appliance(s)
- Washer
- Built-in Features
- Entrance Foyer
- Extra Closets
- High Ceilings
- Open Floorplan
- Pantry
- Storage
- Walk-In Closet(s)
- Water Heater
- Windows
- Fire Alarm
- Security System
Listing Agency
- Office: Recurve Real Estate
- Agent: Cody Bass
Information is Believed To Be Accurate But Not Guaranteed
Copyright 2025 RealTracs Solutions. All rights reserved.
