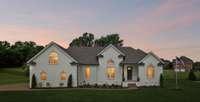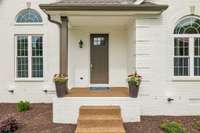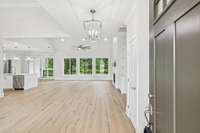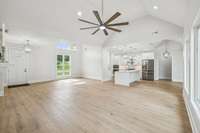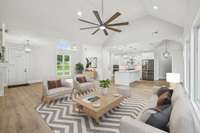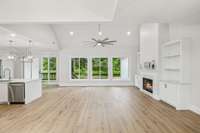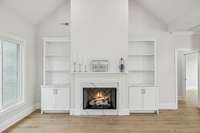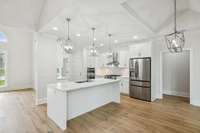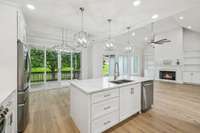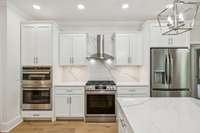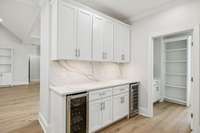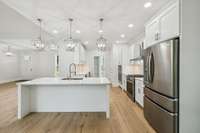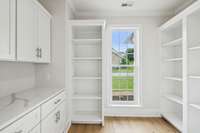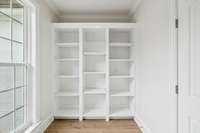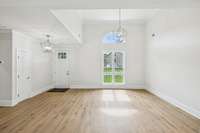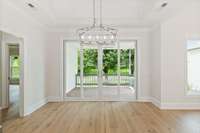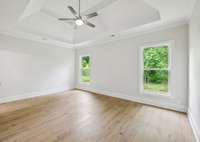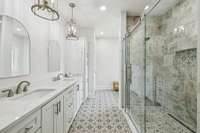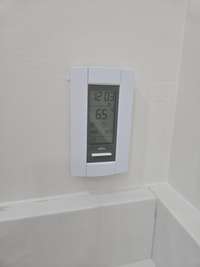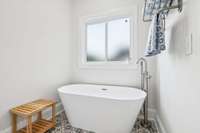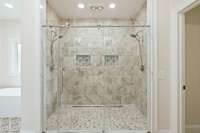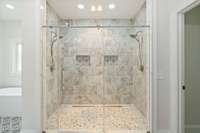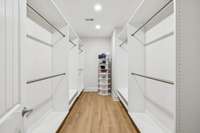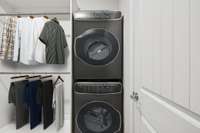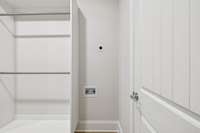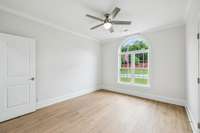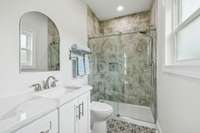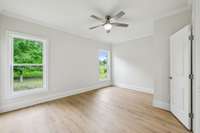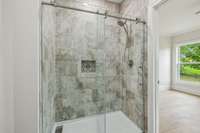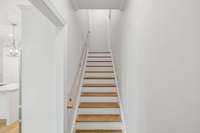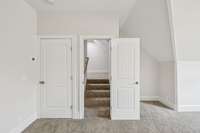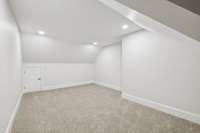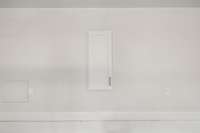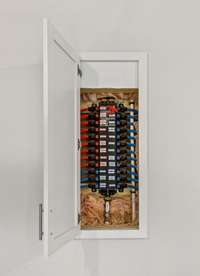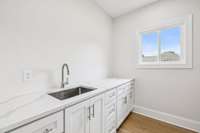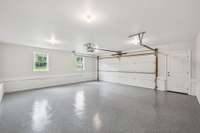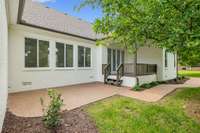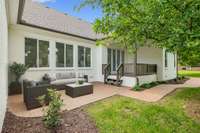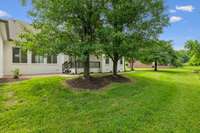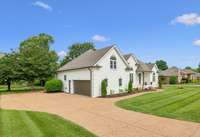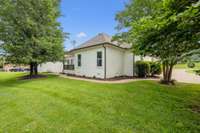$839,000 518 Lexington Dr - Lebanon, TN 37087
YOU MUST SEE THIS HOME!!! ! This is a much better than new construction, all brick home built in 2002, then renovated with no cost spared! Open living area, split bedroom floor plan, all new hardwood flooring, gas fireplace, quartz counter tops and backsplash that match throughout the house! All new windows, new HVAC in 2025, recent new roof, new 50 gallon water heater. Get this, a water line manifold system so you can turn off individual water lines if you have a problem, and the best part is, almost instant hot water! All one level living with a huge bonus room that could be a fourth bedroom over the garage. New carpet up there too. The primary has a huge walk in closet with washer/ dryer hookups! The primary bath has heated floors with a thermostat and timer! The list of upgrades just goes on and on. Come check it out and get your offer in! Very convenient location to downtown Lebanon and I- 40 too.
Directions:I-40 E, Exit 232B, 4 miles right on Hwy 70, 3 miles right onto Lexington Dr. (Richmond Hills entrance) Next to last house on the right on Lexington.
Details
- MLS#: 2907826
- County: Wilson County, TN
- Subd: Richmond Hills
- Stories: 2.00
- Full Baths: 3
- Half Baths: 1
- Bedrooms: 3
- Built: 2002 / EXIST
- Lot Size: 0.450 ac
Utilities
- Water: Public
- Sewer: Public Sewer
- Cooling: Central Air
- Heating: Central, Natural Gas
Public Schools
- Elementary: Castle Heights Elementary
- Middle/Junior: Winfree Bryant Middle School
- High: Lebanon High School
Property Information
- Constr: Brick
- Roof: Asphalt
- Floors: Carpet, Laminate, Tile
- Garage: 2 spaces / detached
- Parking Total: 2
- Basement: Crawl Space
- Waterfront: No
- Bed 1: Extra Large Closet
- Bed 2: Bath
- Bed 3: Bath
- Bonus: Second Floor
- Patio: Porch, Covered, Patio
- Taxes: $2,523
Appliances/Misc.
- Fireplaces: 1
- Drapes: Remain
Features
- Double Oven
- Gas Range
- Dishwasher
- Disposal
- Built-in Features
- Ceiling Fan(s)
- High Ceilings
- Open Floorplan
- Pantry
- Walk-In Closet(s)
- Primary Bedroom Main Floor
- Kitchen Island
Listing Agency
- Office: Keller Williams Realty Nashville/ Franklin
- Agent: Steve Cunningham
Information is Believed To Be Accurate But Not Guaranteed
Copyright 2025 RealTracs Solutions. All rights reserved.

