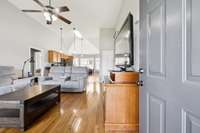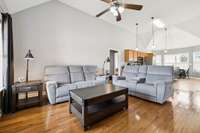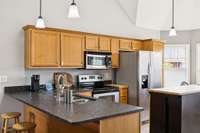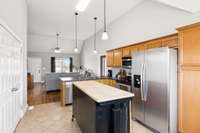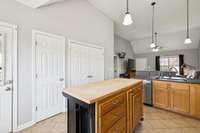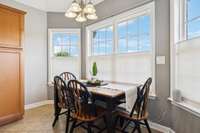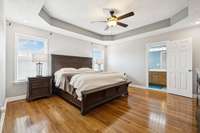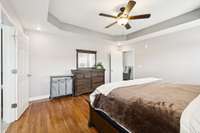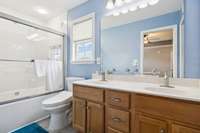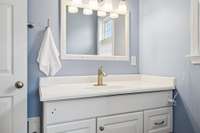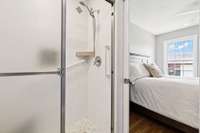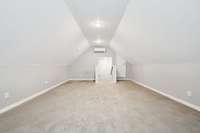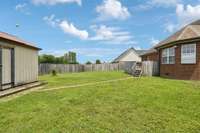$425,000 526 Stetson Ct - Murfreesboro, TN 37128
Welcome to 526 Stetson Ct, a beautifully maintained all- brick home in the heart of Murfreesboro, TN. This 1, 878 square foot residence offers three spacious bedrooms, two full bathrooms, and a large upstairs bonus room with its own HVAC system. Inside, you' ll find an inviting open floor plan with vaulted ceilings, hardwood and tile floors, and a kitchen featuring an island, breakfast bar, pantry, and dining area. The primary suite includes a double vanity bath and a generous walk- in closet. Step outside to a private, fenced backyard with a deck, hot tub, and a wired storage building/ workshop. Recent updates include new plumbing lines, HVAC, and water heater. The home also features a dehumidified crawl space and is located in a welcoming community with no HOA. Don' t miss the opportunity to make this move- in ready home yours.
Directions:Take South Church St to a RIGHT onto Veterans Pkwy, then turn RIGHT onto Southridge Blvd across from the Barfield Park. RIGHT on Stetson Ct.
Details
- MLS#: 2907728
- County: Rutherford County, TN
- Subd: Southridge Cove
- Style: Traditional
- Stories: 2.00
- Full Baths: 2
- Bedrooms: 3
- Built: 2006 / EXIST
- Lot Size: 0.250 ac
Utilities
- Water: Public
- Sewer: Public Sewer
- Cooling: Ceiling Fan( s), Central Air, Electric, Wall/ Window Unit( s)
- Heating: Central, Electric
Public Schools
- Elementary: Barfield Elementary
- Middle/Junior: Christiana Middle School
- High: Riverdale High School
Property Information
- Constr: Brick
- Roof: Shingle
- Floors: Carpet, Wood, Tile
- Garage: 2 spaces / attached
- Parking Total: 2
- Basement: Crawl Space
- Fence: Back Yard
- Waterfront: No
- Living: 15x18
- Kitchen: 11x10
- Bed 1: 14x15 / Suite
- Bed 2: 11x10
- Bed 3: 11x11
- Bonus: 20x22 / Over Garage
- Patio: Deck
- Taxes: $2,192
- Features: Storage Building
Appliances/Misc.
- Fireplaces: No
- Drapes: Remain
Features
- Electric Oven
- Range
- Dishwasher
- Disposal
- Microwave
- Refrigerator
- Ceiling Fan(s)
- Hot Tub
- Pantry
- Smart Camera(s)/Recording
- Walk-In Closet(s)
- Primary Bedroom Main Floor
- High Speed Internet
- Kitchen Island
- Smoke Detector(s)
Listing Agency
- Office: Compass
- Agent: Brittany Buznedo
- CoListing Office: Compass
- CoListing Agent: Talina Vezina
Information is Believed To Be Accurate But Not Guaranteed
Copyright 2025 RealTracs Solutions. All rights reserved.

