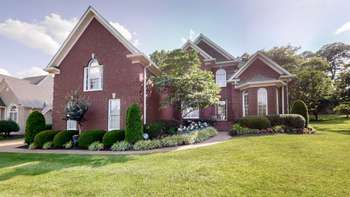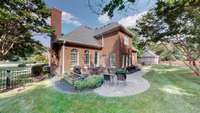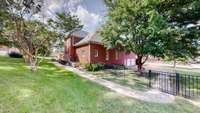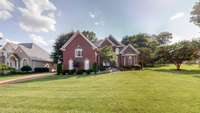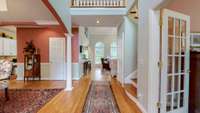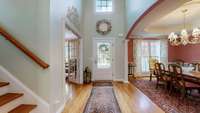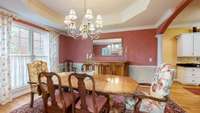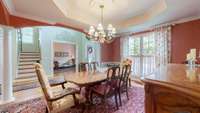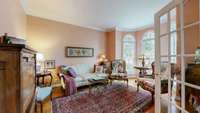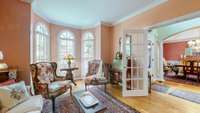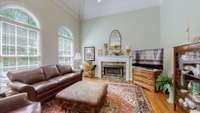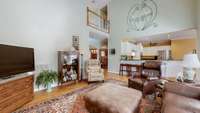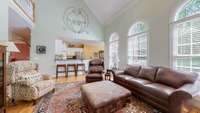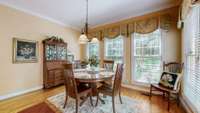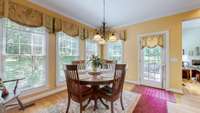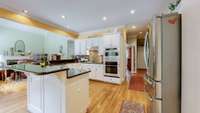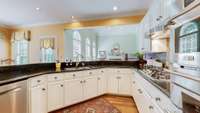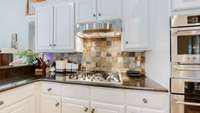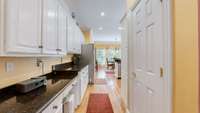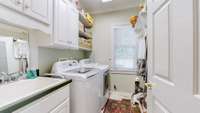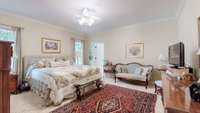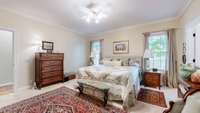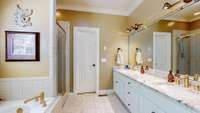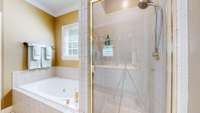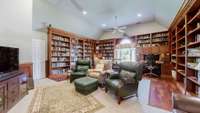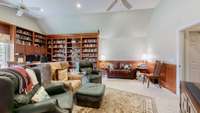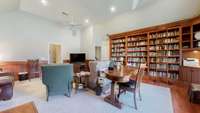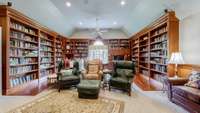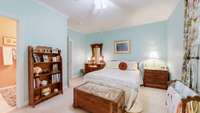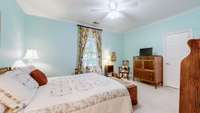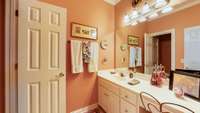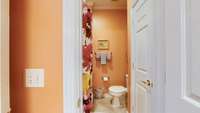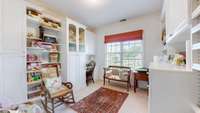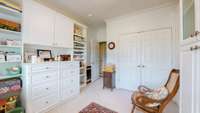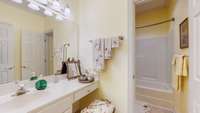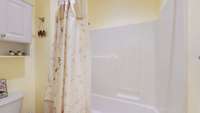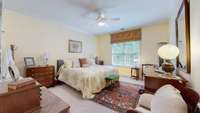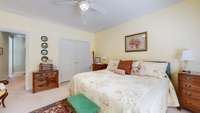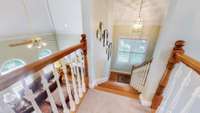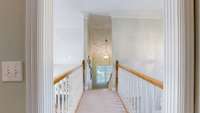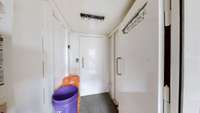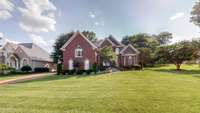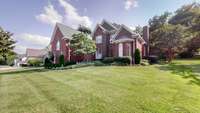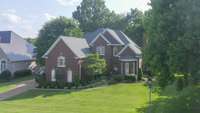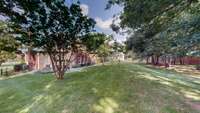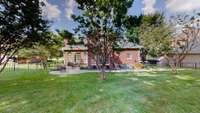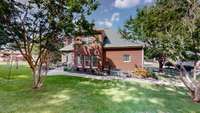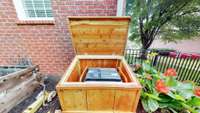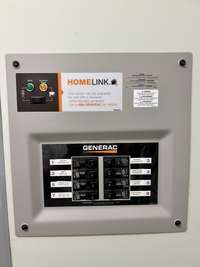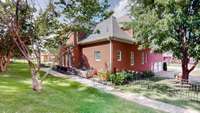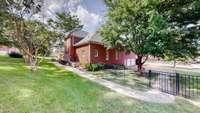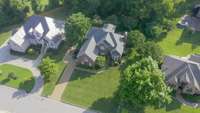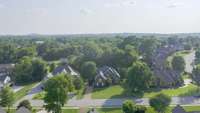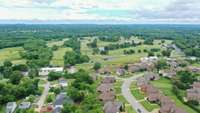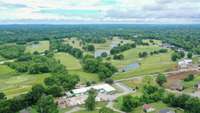$799,900 1145 Cleveland Hall Blvd - Old Hickory, TN 37138
Welcome to this stunning & meticulously maintained home in the highly sought- after Cleveland Hall neighborhood of Old Hickory, TN! This community borders The Hermitage Golf Course which is rated # 1 public golf course in Tennessee by Golf Digest and PGA. com. It is also just minutes from Old Hickory Lake, marinas, and Old Hickory Country Club. This home features a thoughtfully laid out living space with many upgrades including a tankless gas hot water heater, storm shelter, home backup generator, top of the line stainless steel appliances and granite throughout the kitchen and bathrooms. The gorgeous library/ office/ rec room features custom floor- to- ceiling cherry bookcases with a rolling ladder—truly a standout space. The great room impresses with soaring 18- foot ceilings, creating a bright, open feel that' s perfect for both everyday living and entertaining. From the inviting curb appeal to the lushly landscaped backyard oasis, every inch of this property has been lovingly cared for. A rare opportunity in a premier location!
Directions:From Downtown Nashville, Take I-40 E toward I-40. Keep left onto I-40 E toward Knoxville/Airport. Take exit 221A toward The Hermitage/Hospital onto TN-45 N (Old Hickory Blvd.) Turn left onto Cleveland hall Blvd.
Details
- MLS#: 2907659
- County: Davidson County, TN
- Subd: Cleveland Hall
- Stories: 2.00
- Full Baths: 3
- Half Baths: 1
- Bedrooms: 4
- Built: 2000 / EXIST
- Lot Size: 0.420 ac
Utilities
- Water: Public
- Sewer: Public Sewer
- Cooling: Central Air, Electric
- Heating: Central, Electric, Natural Gas
Public Schools
- Elementary: Andrew Jackson Elementary
- Middle/Junior: DuPont Hadley Middle
- High: McGavock Comp High School
Property Information
- Constr: Brick
- Roof: Shingle
- Floors: Carpet, Wood, Tile
- Garage: 2 spaces / detached
- Parking Total: 2
- Basement: Crawl Space
- Fence: Back Yard
- Waterfront: No
- Living: 18x14
- Dining: 18x11 / Formal
- Kitchen: 18x11 / Eat- in Kitchen
- Bed 1: 16x16 / Suite
- Bed 2: 16x11 / Bath
- Bed 3: 12x11 / Extra Large Closet
- Bed 4: 15x13 / Walk- In Closet( s)
- Bonus: 22x13 / Over Garage
- Patio: Patio, Porch
- Taxes: $3,259
- Amenities: Park, Playground, Tennis Court(s)
- Features: Storm Shelter
Appliances/Misc.
- Fireplaces: 1
- Drapes: Remain
Features
- Built-In Electric Oven
- Gas Range
- Dishwasher
- Disposal
- Microwave
- Stainless Steel Appliance(s)
- Bookcases
- Built-in Features
- Entrance Foyer
- High Ceilings
- Open Floorplan
- Walk-In Closet(s)
- Primary Bedroom Main Floor
- High Speed Internet
- Doors
- Water Heater
- Carbon Monoxide Detector(s)
- Smoke Detector(s)
Listing Agency
- Office: Benchmark Realty, LLC
- Agent: Melissa King
- CoListing Office: Benchmark Realty, LLC
- CoListing Agent: Elyssia Sharrow
Information is Believed To Be Accurate But Not Guaranteed
Copyright 2025 RealTracs Solutions. All rights reserved.
