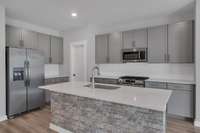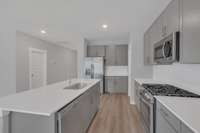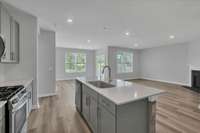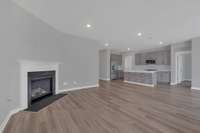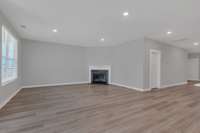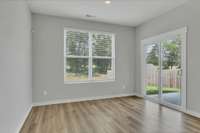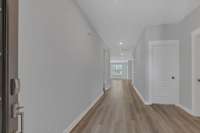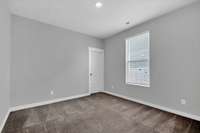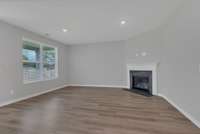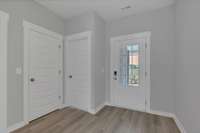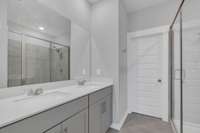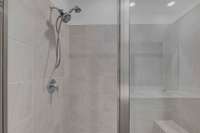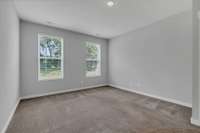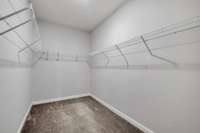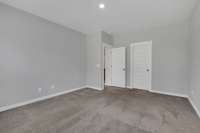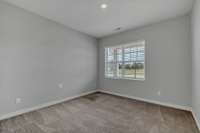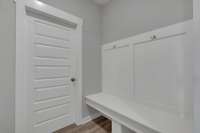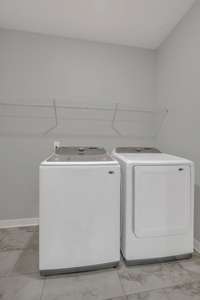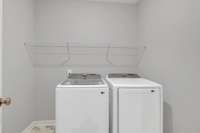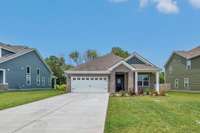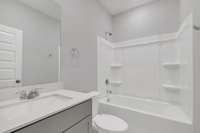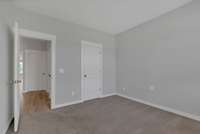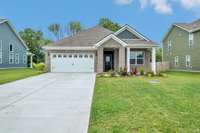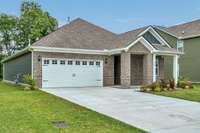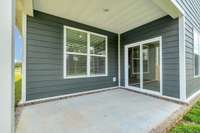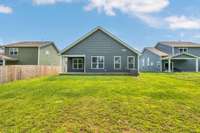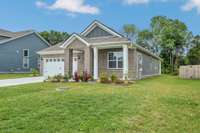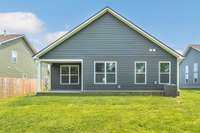$499,900 140 Ravens Crest Ave - Mount Juliet, TN 37122
Don' t miss this lovely one level home on a luxurious . 27 acre homesite! The Ashbury Floor Plan features 3 bed/ 2 baths of open plan living. Master bedroom is spacious and off set from the other two bedrooms in the home. Quartz counter tops, gas cooking, SS appliances including refrigerator, Washer, Dryer, blinds, fireplace and covered porch. This home is on a premium homesite included in price.
Directions:From Down Town Nashville, Take I-40 East, Take exit 232A to merge onto State Rte 109 S/TN-109 S, Merge onto State Rte 109 S/TN-109 S, Turn right onto Franklin Rd, Turn right onto TN-265 W, Turn left onto Gladeville Rd, Turn right onto Ravens Crst Ave.
Details
- MLS#: 2907649
- County: Wilson County, TN
- Subd: Ravens Crest Ph2 Sec2
- Style: Colonial
- Stories: 1.00
- Full Baths: 2
- Bedrooms: 3
- Built: 2023 / EXIST
- Lot Size: 0.250 ac
Utilities
- Water: Public
- Sewer: STEP System
- Cooling: Central Air
- Heating: Natural Gas
Public Schools
- Elementary: Gladeville Elementary
- Middle/Junior: Gladeville Middle School
- High: Wilson Central High School
Property Information
- Constr: Masonite, Brick
- Floors: Carpet, Laminate, Tile
- Garage: 2 spaces / attached
- Parking Total: 2
- Basement: Slab
- Waterfront: No
- Living: 18x16
- Dining: 12x12
- Bed 1: 16x13
- Bed 2: 11x12
- Bed 3: 11x11
- Patio: Patio, Covered
- Taxes: $1,665
- Features: Smart Camera(s)/Recording
Appliances/Misc.
- Fireplaces: 1
- Drapes: Remain
Features
- Electric Oven
- Gas Range
- Dishwasher
- Disposal
- Dryer
- Ice Maker
- Microwave
- Refrigerator
- Stainless Steel Appliance(s)
- Washer
- Smart Thermostat
- Walk-In Closet(s)
- Smoke Detector(s)
Listing Agency
- Office: A & R Realty
- Agent: Mipal Khurana
Information is Believed To Be Accurate But Not Guaranteed
Copyright 2025 RealTracs Solutions. All rights reserved.

