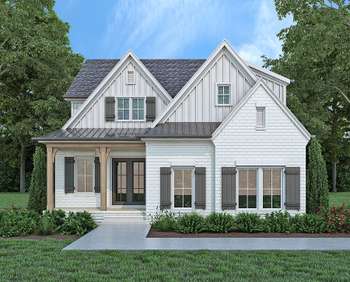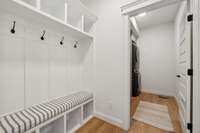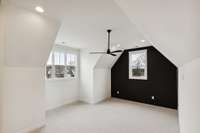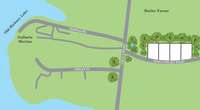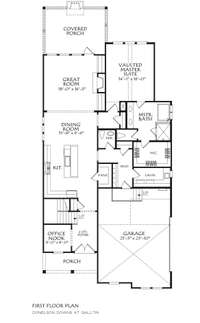$794,900 618 Peach Valley Rd - Gallatin, TN 37066
New Construction by Frank Batson Homes – Move- In Ready August 2025! Now under construction in Gallatin’s exclusive Peach Valley Estates, this signature home by local builder Frank Batson Homes—trusted for over 50 years—offers 4 bedrooms, 3. 5 bathrooms, a home office, and a large bonus room. Set on a spacious estate lot that backs up to peaceful farmland, this home is just steps from Gallatin Marina on Old Hickory Lake and minutes from grocery stores, restaurants, and shops. The light- filled, open- concept layout features hardwood flooring throughout the entire downstairs, detailed trim work, and a family room with a stone fireplace and wood- beamed ceiling for added warmth and character. The gourmet kitchen includes quartz countertops, a large island, walk- in pantry, and opens seamlessly into the living and dining areas—ideal for entertaining. The first- floor primary suite features a vaulted ceiling, spa- like bath with freestanding tub, tile shower, dual vanities, and a walk- in closet with custom wood shelving. Upstairs, you’ll find three additional bedrooms, two full baths, and a spacious bonus room. Additional highlights: Grand two- story foyer Dedicated home office Mudroom with built- ins Oversized laundry room Tile in all wet areas Covered back porch with outdoor brick fireplace Buyers still have time to personalize—choose flooring, countertops, tile, lighting, appliances, stone, and more. Built by Frank Batson Homes, a long- standing local builder known for quality craftsmanship, attention to detail, and timeless design. Don’t miss your chance to own a Batson- built home in this peaceful, lake- adjacent Gallatin community.
Directions:From Nashville Pike turn onto Lock 4 Road, then left on to Peach Valley Road, the home is on the left
Details
- MLS#: 2907642
- County: Sumner County, TN
- Subd: Peach Valley Estates
- Stories: 2.00
- Full Baths: 3
- Half Baths: 1
- Bedrooms: 4
- Built: 2025 / NEW
- Lot Size: 0.350 ac
Utilities
- Water: Public
- Sewer: Public Sewer
- Cooling: Central Air, Electric
- Heating: Central, Heat Pump
Public Schools
- Elementary: Guild Elementary
- Middle/Junior: Rucker Stewart Middle
- High: Gallatin Senior High School
Property Information
- Constr: Brick
- Roof: Asphalt
- Floors: Carpet, Wood, Tile
- Garage: 2 spaces / detached
- Parking Total: 2
- Basement: Crawl Space
- Waterfront: No
- Kitchen: Pantry
- Bonus: Second Floor
- Patio: Porch, Covered
- Taxes: $292
Appliances/Misc.
- Fireplaces: 2
- Drapes: Remain
Features
- Built-In Electric Oven
- Cooktop
- Dishwasher
- Disposal
- Microwave
- Ceiling Fan(s)
- Entrance Foyer
- Extra Closets
- Open Floorplan
- Pantry
- Storage
- Walk-In Closet(s)
- Primary Bedroom Main Floor
- Insulation
- Fireplace Insert
- Windows
- Water Heater
- Carbon Monoxide Detector(s)
- Fire Alarm
- Smoke Detector(s)
Listing Agency
- Office: Grizzard Realty & Consult. Inc.
- Agent: Blake Batson
Information is Believed To Be Accurate But Not Guaranteed
Copyright 2025 RealTracs Solutions. All rights reserved.
