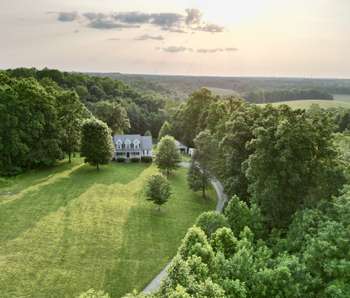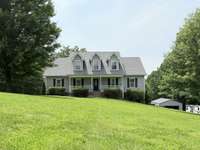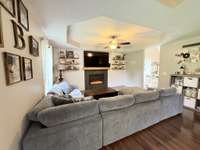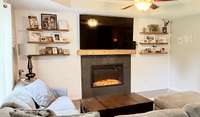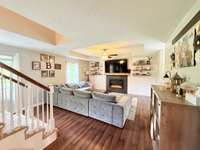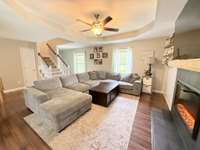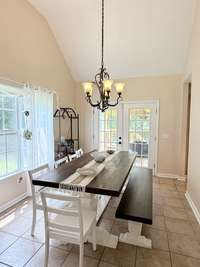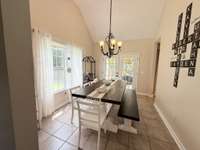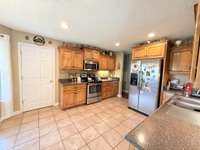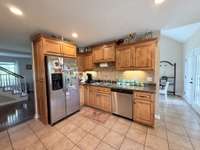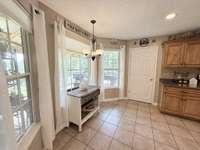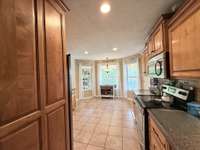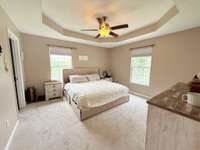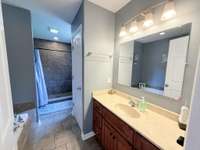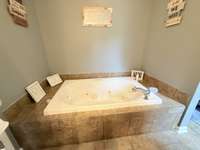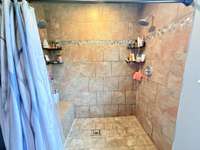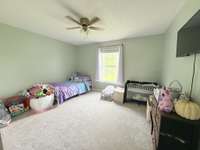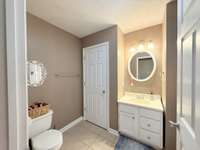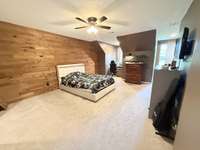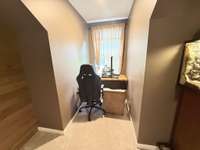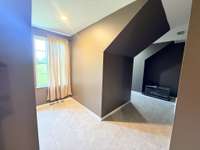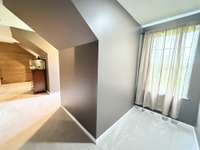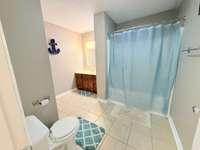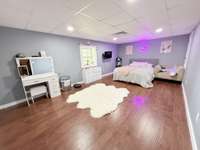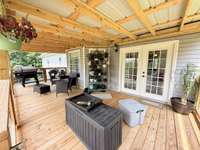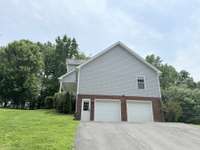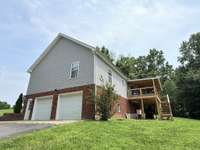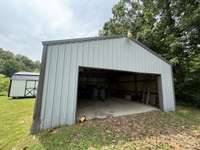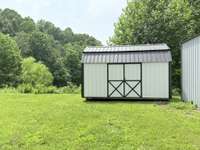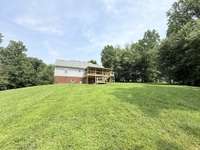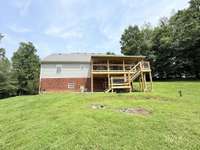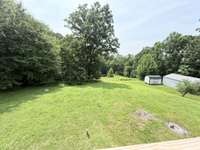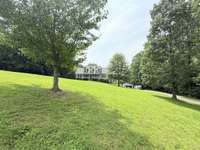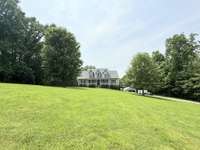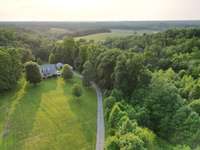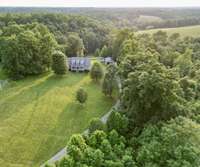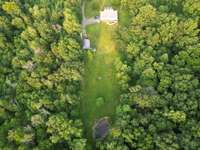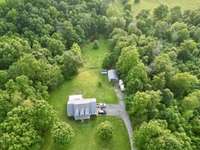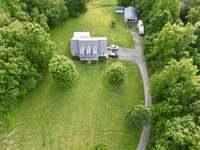$594,900 1479 Mount Vernon Rd - Bethpage, TN 37022
Must See Beautiful Home on 6. 63 Acres, pond, partially finished Basement with more space that can be finished out and an extra large Garage ( 28x26) and brand New covered Deck with gorgeous Views! A detached Garage/ Shop and New Storage Building both with electricity and a frost proof water hydrant! Spacious living room with Electric Fireplace, Big Kitchen with a pantry and breakfast area! Formal dining room! 3 Bedrooms on Main level including the Master that includes a huge walk- in Tiled Shower, separate Tub and Walk- in Closet! Upstairs has a huge bonus area that can be a 5th bedroom or family room with full bath! Basement level has a newly finished oversized Bedroom with Walk- in Closet. There is also extra room in the basement that dosen' t need much to be finished out. Big Laundry room and home has a laundry shute! This home has tons of storage space including a big storage area in the basement, several linen closets and a walk in Attic! 2 year old Dual HVAC units!
Directions:From Gallatin, Take Hwy 31E and turn left onto Mount Vernon Rd, House will be on left. From Portland take Hwy 52E and turn left onto Mount Vernon Rd, home on right.
Details
- MLS#: 2907630
- County: Sumner County, TN
- Stories: 2.00
- Full Baths: 3
- Bedrooms: 4
- Built: 2007 / EXIST
- Lot Size: 6.630 ac
Utilities
- Water: Public
- Sewer: Septic Tank
- Cooling: Central Air
- Heating: Central
Public Schools
- Elementary: North Sumner Elementary
- Middle/Junior: Westmoreland Middle School
- High: Westmoreland High School
Property Information
- Constr: Brick, Vinyl Siding
- Floors: Carpet, Laminate, Tile
- Garage: 2 spaces / detached
- Parking Total: 2
- Basement: Combination
- Waterfront: No
- Living: 20x16
- Dining: 13x10 / Formal
- Kitchen: 16x12 / Pantry
- Bed 1: 13x13 / Walk- In Closet( s)
- Bed 2: 13x13
- Bed 3: 12x12
- Bed 4: 13x20 / Walk- In Closet( s)
- Bonus: 21x14 / Second Floor
- Patio: Deck, Covered, Porch
- Taxes: $2,107
- Features: Storage Building
Appliances/Misc.
- Fireplaces: 1
- Drapes: Remain
Features
- Electric Oven
- Cooktop
- Dishwasher
- Microwave
- Refrigerator
- Ceiling Fan(s)
- Entrance Foyer
- Extra Closets
- Pantry
- Storage
- Walk-In Closet(s)
Listing Agency
- Office: Exit Realty Garden Gate Team
- Agent: Amy Somerville
Information is Believed To Be Accurate But Not Guaranteed
Copyright 2025 RealTracs Solutions. All rights reserved.
