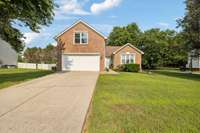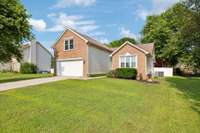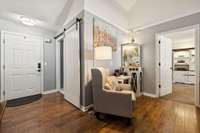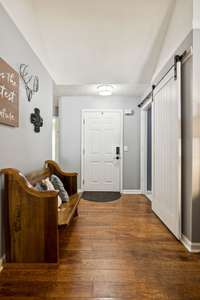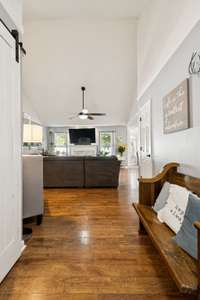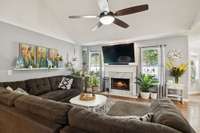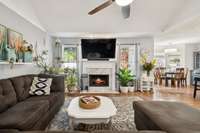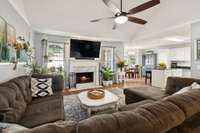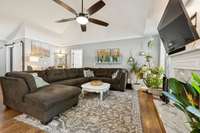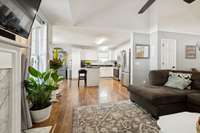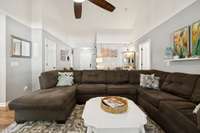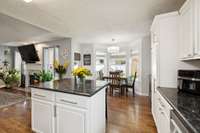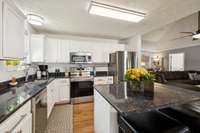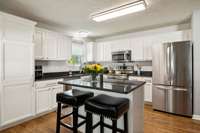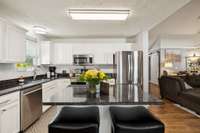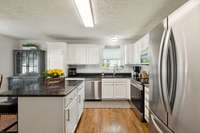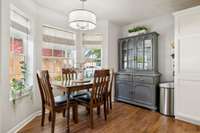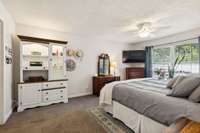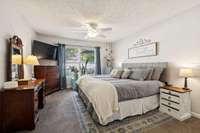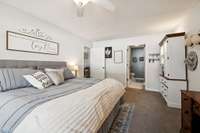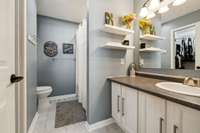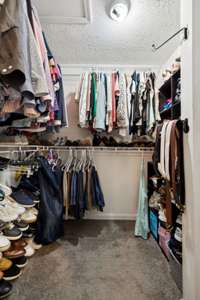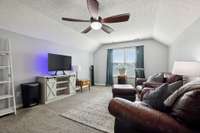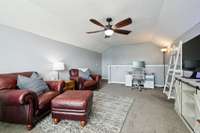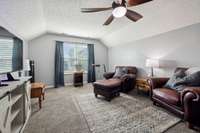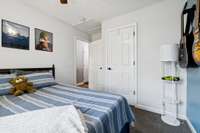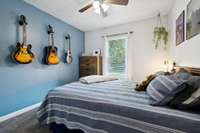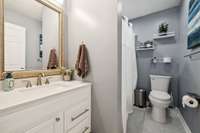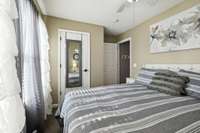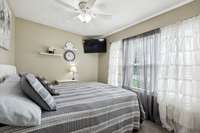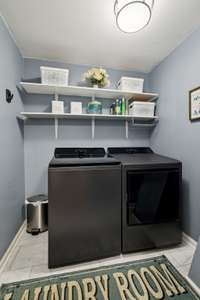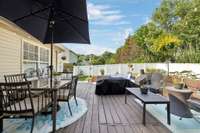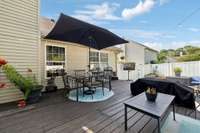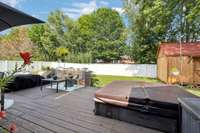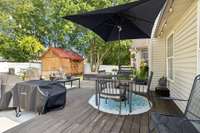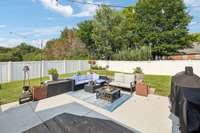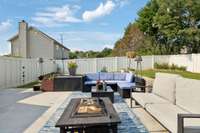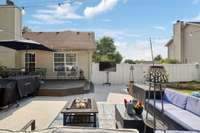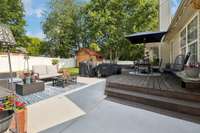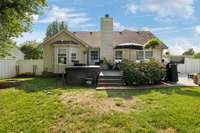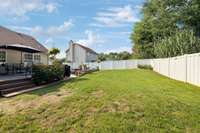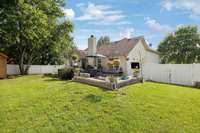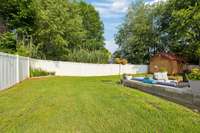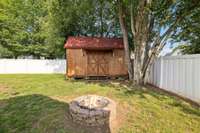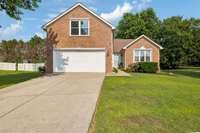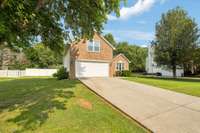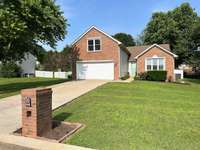$395,000 3428 Ravenel Ct - Murfreesboro, TN 37130
Ready to find your HOME? Here it is for under $ 400K in Murfreesboro! NO HOA! 3 Bedrooms, 2 Bathrooms, Private upstairs bonus room, wood burning fireplace, hot tub, large fenced in back yard with a deck for entertaining. Eat in kitchen with an island. LG Stainless Steel Appliances new in 2024. HVAC NEW IN 2025! New windows in 2024. Carpet new in 2023. Tile floors new in 2024. Blinds and window treatments remain. Large shed with electric and two lofts, new attic insulation 2024. Arlo doorbell remains. This HOME has many happy memories in it and its ready to find more with YOU!
Directions:From Murfreesboro Rd. South, turn Left on Thompson Lane, Turn Left on Esquire into Hawksridge Subdivision. Turn Right on Manderlay and Left on Ravenel Ct. House on Right.
Details
- MLS#: 2907617
- County: Rutherford County, TN
- Subd: Hawksridge Sec 2 Ph 2
- Style: Traditional
- Stories: 2.00
- Full Baths: 2
- Bedrooms: 3
- Built: 1999 / RENOV
- Lot Size: 0.280 ac
Utilities
- Water: Public
- Sewer: Public Sewer
- Cooling: Central Air, Electric
- Heating: Central, Electric
Public Schools
- Elementary: Erma Siegel Elementary
- Middle/Junior: Oakland Middle School
- High: Oakland High School
Property Information
- Constr: Brick, Vinyl Siding
- Roof: Shingle
- Floors: Carpet, Wood, Tile
- Garage: 2 spaces / attached
- Parking Total: 2
- Basement: Crawl Space
- Fence: Back Yard
- Waterfront: No
- Living: 13x20 / Combination
- Kitchen: 11x12 / Eat- in Kitchen
- Bed 1: 12x17 / Suite
- Bed 2: 9x10
- Bed 3: 9x10
- Bonus: 13x19 / Second Floor
- Patio: Porch, Covered, Deck, Patio
- Taxes: $2,139
- Features: Storage Building
Appliances/Misc.
- Fireplaces: 1
- Drapes: Remain
Features
- Electric Range
- Dishwasher
- Disposal
- Microwave
- Refrigerator
- Stainless Steel Appliance(s)
- Built-in Features
- Ceiling Fan(s)
- Extra Closets
- Hot Tub
- Open Floorplan
- Redecorated
- Storage
- Walk-In Closet(s)
Listing Agency
- Office: SimpliHOM
- Agent: Candice ( Candi) Panesi
Information is Believed To Be Accurate But Not Guaranteed
Copyright 2025 RealTracs Solutions. All rights reserved.

