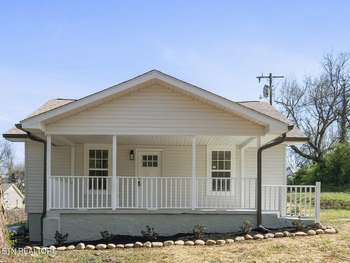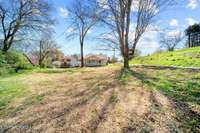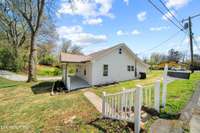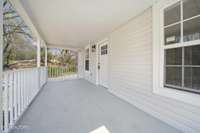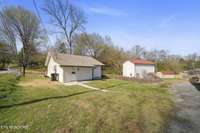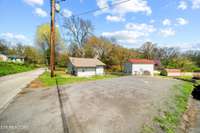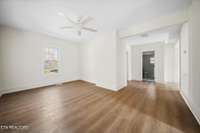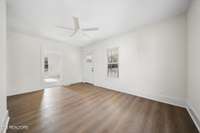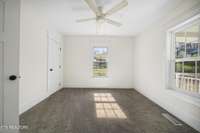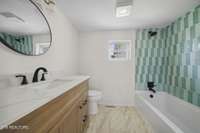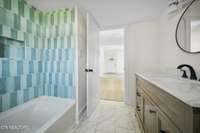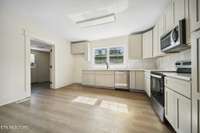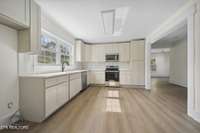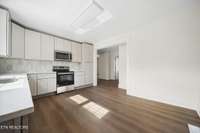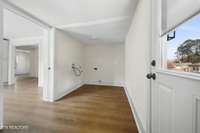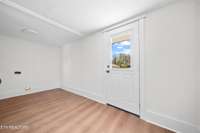$250,000 5612 Bluet Drive - Knoxville, TN 37918
Welcome to this beautifully renovated two- bedroom, one- bath home, perfectly situated on a large corner lot in the heart of Fountain City. Every detail of this charming property has been thoughtfully upgraded, offering a perfect blend of modern convenience and timeless character. Step inside to discover brand- new flooring throughout, creating a seamless flow between the spacious living areas. The fully updated kitchen boasts sleek stainless- steel appliances, new cabinetry, and elegant countertops, making it an ideal space for cooking and entertaining. Both bedrooms are generously sized, offering ample space and natural light, while the newly renovated bathroom features contemporary fixtures and finishes. The covered front porch invites you to relax and enjoy the peaceful surroundings, while the expansive yard offers plenty of room for outdoor activities or future expansion. Located just minutes from all the shops, restaurants, and amenities that Fountain City has to offer, this home provides the ultimate in convenience and comfort. Don' t miss out on the opportunity to own this stunning, move- in- ready home!
Directions:Turn on to Kingwood Rd from Cedar Lane. Take Left on Fenwood. Turn Right on Bluet Rd. House will be on the Right side
Details
- MLS#: 2907263
- County: Knox County, TN
- Subd: Fountain City Co
- Style: Traditional
- Stories: 1.00
- Full Baths: 1
- Bedrooms: 2
- Built: 1920 / EXIST
- Lot Size: 0.160 ac
Utilities
- Water: Public
- Sewer: Public Sewer
- Cooling: Central Air
- Heating: Central, Heat Pump
Public Schools
- Elementary: Fountain City Elementary
- Middle/Junior: Gresham Middle School
- High: Central High School
Property Information
- Constr: Frame, Vinyl Siding
- Floors: Carpet, Laminate, Tile
- Garage: No
- Basement: Crawl Space
- Waterfront: No
- View: City
- Kitchen: Pantry
- Patio: Porch, Covered
- Taxes: $1,085
Appliances/Misc.
- Fireplaces: No
- Drapes: Remain
Features
- Dishwasher
- Microwave
- Pantry
- Primary Bedroom Main Floor
- Smoke Detector(s)
Listing Agency
- Office: Wallace- Jennifer Scates Group
- Agent: Jennifer Scates
Information is Believed To Be Accurate But Not Guaranteed
Copyright 2025 RealTracs Solutions. All rights reserved.
