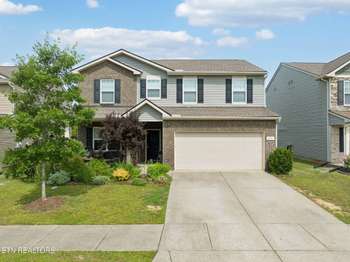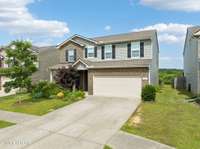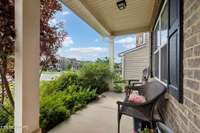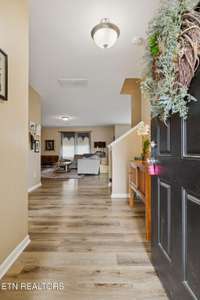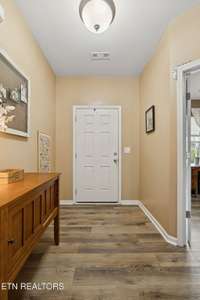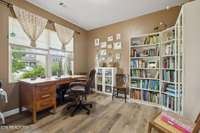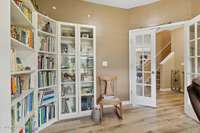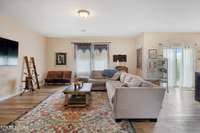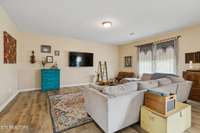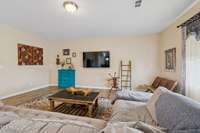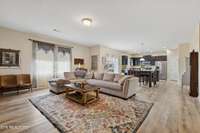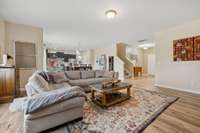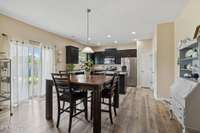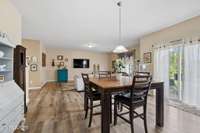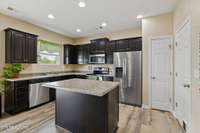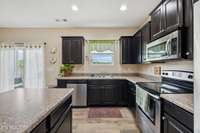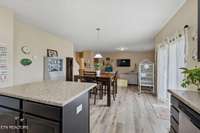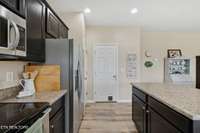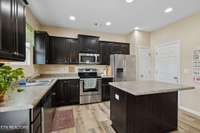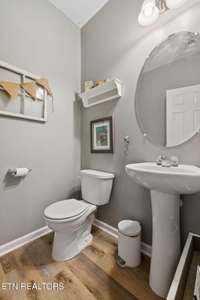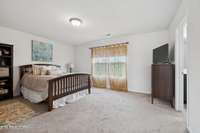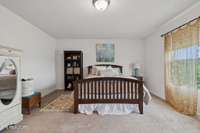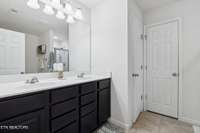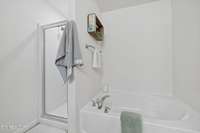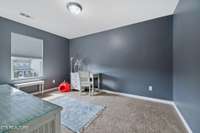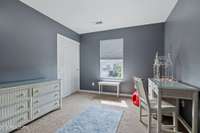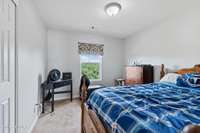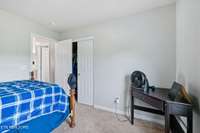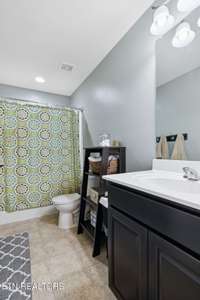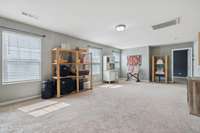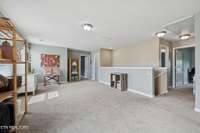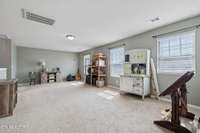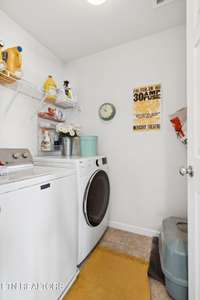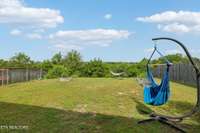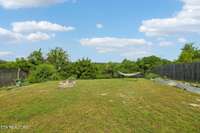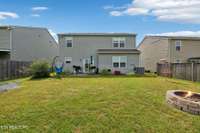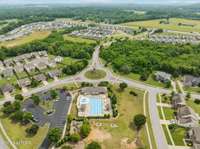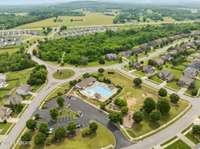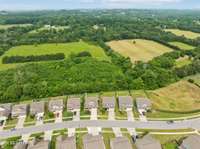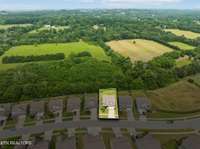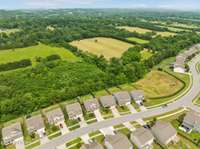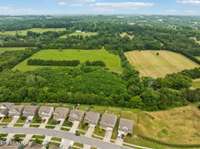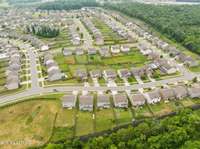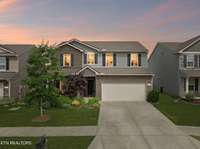$460,000 455 Owl Drive - Lebanon, TN 37087
Welcome to this beautifully maintained 3- bedroom, 2. 5- bathroom home with 2, 352 sq ft of versatile living space, located in the highly desirable Spence Creek subdivision in Lebanon, TN—just outside of Nashville. Set on a premium lot backing to peaceful woods with no rear neighbors, this home offers a rare blend of privacy and community living. The open- concept floor plan is perfect for entertaining, with spacious living and dining areas and a well- equipped kitchen. Downstairs features a flexible office space that can also serve as a 4th bedroom, guest room, or playroom. Upstairs, enjoy a large loft area perfect for a second living space, media room, or home office. Three generously sized bedrooms and two full bathrooms complete the upper level. Spence Creek offers resort- style amenities including a community pool, clubhouse, fitness center, sidewalks, playground, walking trails, and more. The home is also just minutes from public lake access for boating, fishing, and recreation. Located within the highly rated Mt. Juliet school zone ( verify ratings at GreatSchools. org) , this home is perfect for families looking for top- tier education and convenience. &# 128205; 3 Beds + Office | 2. 5 Baths | 2, 352 Sq Ft &# 127795; Backs to Woods - No Rear Neighbors &# 127968; Office/ Flex Room Could Be 4th Bedroom &# 127960;&# 65039; Community Pool, Trails, Clubhouse, and More &# 128676; Minutes to Lake Access &# 127979; Zoned for Highly Rated Mt. Juliet Schools Don' t miss your chance to live in one of Wilson County' s most desirable communities. Schedule your private showing today!
Directions:40W to Nashville, Exit 232 to Gallatin, 4.3 miles to left on Rock Castle Drive, .6 miles to left on Slaters Drive, .5 miles to left on owl drive, home on right, sign in yard.
Details
- MLS#: 2907255
- County: Wilson County, TN
- Subd: Spence Creek Ph 25A
- Style: Traditional
- Stories: 2.00
- Full Baths: 2
- Half Baths: 1
- Bedrooms: 3
- Built: 2016 / EXIST
- Lot Size: 0.200 ac
Utilities
- Water: Public
- Sewer: Public Sewer
- Cooling: Central Air
- Heating: Central, Electric, Natural Gas
Public Schools
Property Information
- Constr: Frame, Vinyl Siding, Other, Brick
- Floors: Carpet, Laminate
- Garage: 2 spaces / attached
- Parking Total: 2
- Basement: Crawl Space
- Waterfront: No
- Kitchen: Pantry
- Bed 1: Walk- In Closet( s)
- Patio: Patio, Porch, Covered
- Taxes: $1,977
- Amenities: Pool, Playground, Sidewalks
Appliances/Misc.
- Fireplaces: No
- Drapes: Remain
Features
- Disposal
- Microwave
- Range
- Refrigerator
- Walk-In Closet(s)
- Pantry
- Smoke Detector(s)
Listing Agency
- Office: Wallace- Jennifer Scates Group
- Agent: Jennifer Scates
Information is Believed To Be Accurate But Not Guaranteed
Copyright 2025 RealTracs Solutions. All rights reserved.
