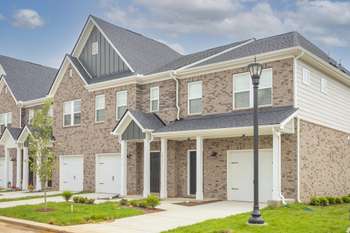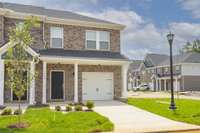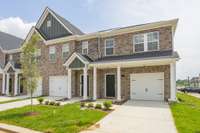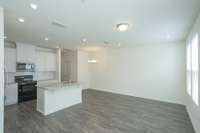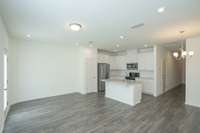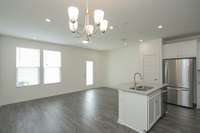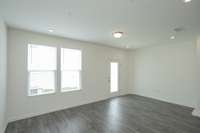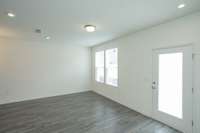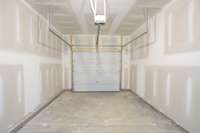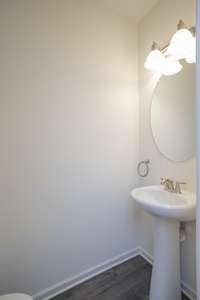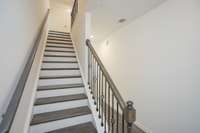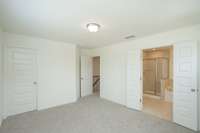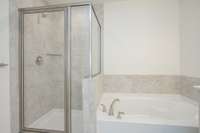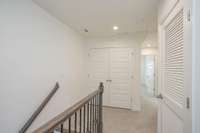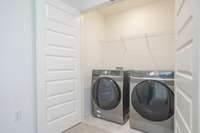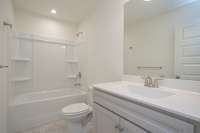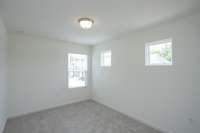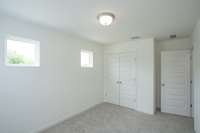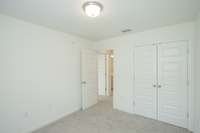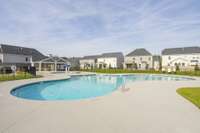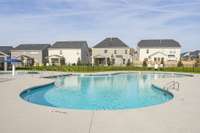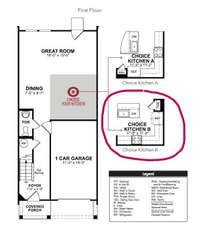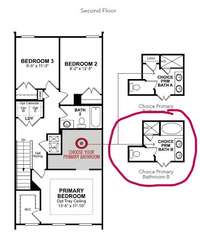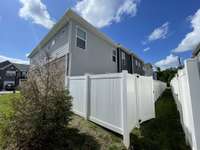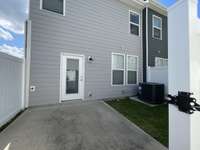$320,000 3419 Deerchase Cir - Murfreesboro, TN 37129
This townhome offers the perfect blend of comfort, style, and convenience. Featuring hardwood floors on the main level and stairs, this spacious end unit includes a beautiful kitchen with stainless steel appliances and washer/ dryer INCLUDED! Enjoy your own fenced- in backyard area—great for added privacy—plus a 1- car garage, private driveway, and nearby guest parking. All bedrooms are located upstairs for optimal layout. The community amenities are unbeatable: POOL, walking trail, dog park, and Clubhouse—perfect for active lifestyles and social gatherings. Don’t miss this well- maintained home in a prime location with top- rated Blackman schools! No investors.
Directions:From Nashville: Take 24E to Exit 76 (Medical Center Parkway) and turn left. Take a left turn at Asbury Rd. Spring Creek will be on your left approximately 1.5 miles down Asbury Rd.
Details
- MLS#: 2907211
- County: Rutherford County, TN
- Subd: Spring Creek Townhomes Ph 2
- Stories: 2.00
- Full Baths: 2
- Half Baths: 1
- Bedrooms: 3
- Built: 2021 / EXIST
Utilities
- Water: Public
- Sewer: Public Sewer
- Cooling: Central Air, Electric
- Heating: Central, Electric
Public Schools
- Elementary: Brown' s Chapel Elementary School
- Middle/Junior: Blackman Middle School
- High: Blackman High School
Property Information
- Constr: Masonite, Brick
- Floors: Carpet, Laminate, Tile
- Garage: 1 space / attached
- Parking Total: 1
- Basement: Slab
- Fence: Back Yard
- Waterfront: No
- Living: 19x11 / Combination
- Kitchen: 12x11
- Bed 1: 14x12 / Suite
- Bed 2: 13x10
- Bed 3: 12x10
- Patio: Patio
- Taxes: $2,187
- Amenities: Clubhouse, Dog Park, Pool, Trail(s)
Appliances/Misc.
- Fireplaces: No
- Drapes: Remain
Features
- Dishwasher
- Dryer
- Microwave
- Refrigerator
- Stainless Steel Appliance(s)
- Washer
- Pantry
- Walk-In Closet(s)
- High Speed Internet
- Kitchen Island
Listing Agency
- Office: Reliant Realty ERA Powered
- Agent: Stefanie King
Information is Believed To Be Accurate But Not Guaranteed
Copyright 2025 RealTracs Solutions. All rights reserved.
