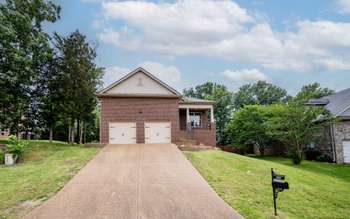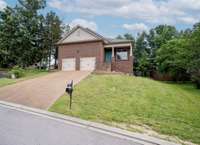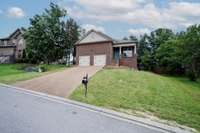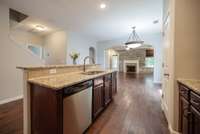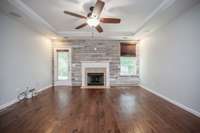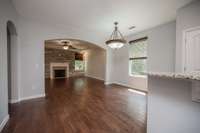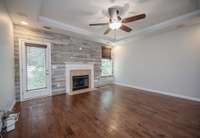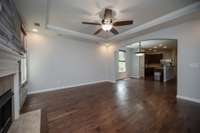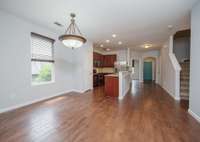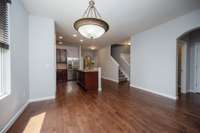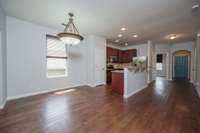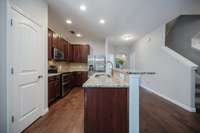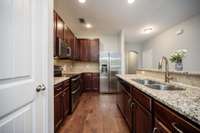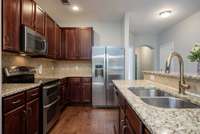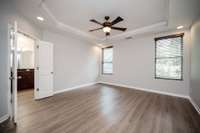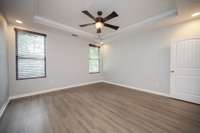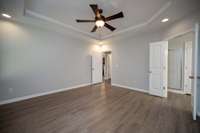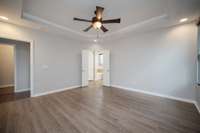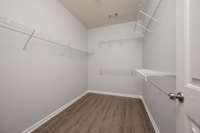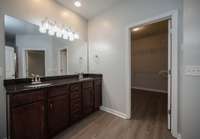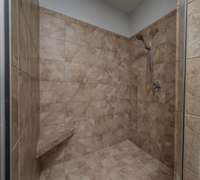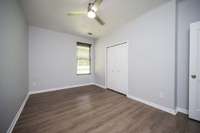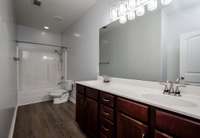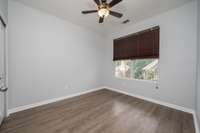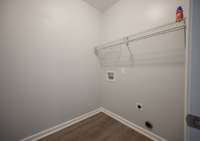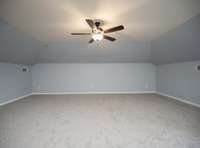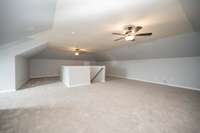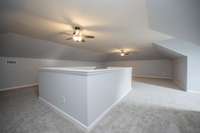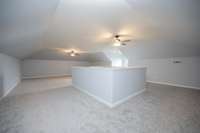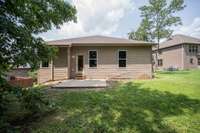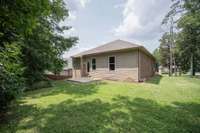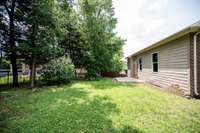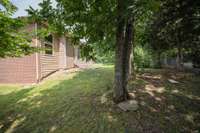$475,000 4121 Oakstone Dr - Smyrna, TN 37167
Welcome to your dream home in the heart of Smyrna, Tennessee! This beautifully designed 3- bedroom, 2- bath home offers the perfect blend of comfort and style. The spacious primary suite is conveniently located on the main level and features a double vanity, relaxing soaking tub, and a separate shower with a sleek glass door. Step into the kitchen and you’ll find a large island with stunning granite countertops, perfect for meal prep or casual dining. Upstairs, enjoy a generous bonus room—ideal for a media space, playroom, or home office—alongside an additional bedrooms and a full bathroom complete with dual sinks for added convenience. New roof in 2023. Hvac unit was just replaced in 2024. All new carpet prior to listing. With its thoughtful layout and modern finishes, this home is a perfect fit for families of all sizes. Don' t miss your chance to own this gem in one of Smyrna’s most sought- after communities! VA assumable loan option at 2. 5% for qualified veterans.
Directions:To get to 4121 Oak Stone Drive in Smyrna, TN from Sam Ridley Parkway, start by heading east on Sam Ridley Parkway (TN-266) toward Jefferson Pike. At the intersection, turn left onto Jefferson Pike, then continue a short distance before turning right onto
Details
- MLS#: 2907206
- County: Rutherford County, TN
- Subd: Woodmont Ph 2
- Stories: 2.00
- Full Baths: 2
- Bedrooms: 3
- Built: 2011 / EXIST
- Lot Size: 0.230 ac
Utilities
- Water: Public
- Sewer: Sewer Available
- Cooling: Central Air
- Heating: Central
Public Schools
- Elementary: Rock Springs Elementary
- Middle/Junior: Rock Springs Middle School
- High: Stewarts Creek High School
Property Information
- Constr: Brick
- Floors: Carpet, Wood, Tile
- Garage: 1 space / attached
- Parking Total: 3
- Basement: Crawl Space
- Waterfront: No
- Living: 18x15
- Kitchen: 15x21 / Eat- in Kitchen
- Bed 1: 14x14
- Bed 2: 16x11 / Bath
- Bed 3: 11x10 / Extra Large Closet
- Bonus: 34x23 / Second Floor
- Taxes: $2,528
Appliances/Misc.
- Fireplaces: No
- Drapes: Remain
Features
- Double Oven
- Electric Oven
- Built-In Electric Range
- Dishwasher
- Microwave
- Refrigerator
Listing Agency
- Office: Matt Sargent Homes
- Agent: Matt Sargent
Information is Believed To Be Accurate But Not Guaranteed
Copyright 2025 RealTracs Solutions. All rights reserved.
