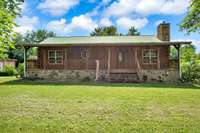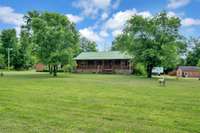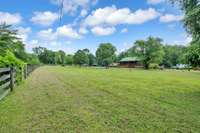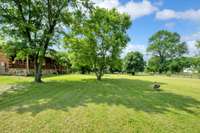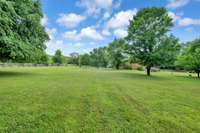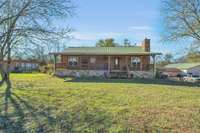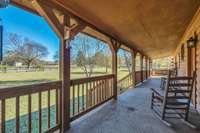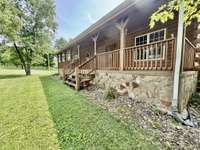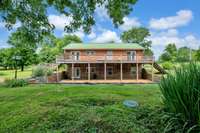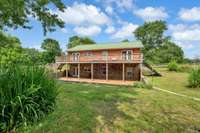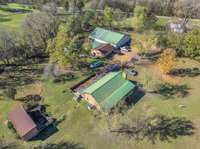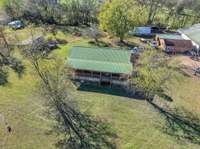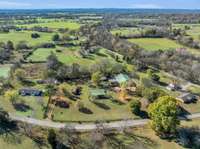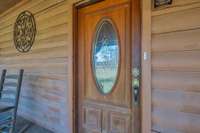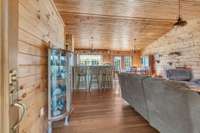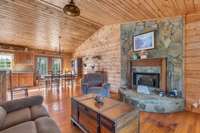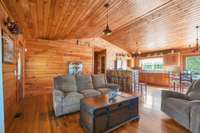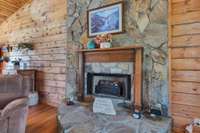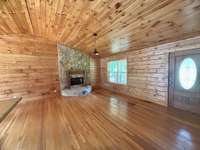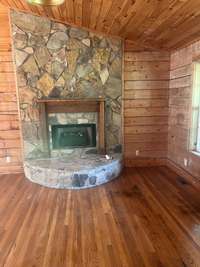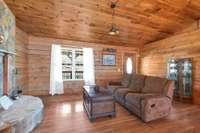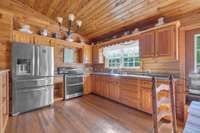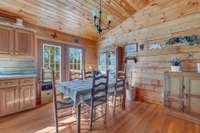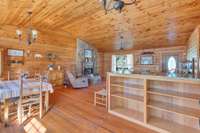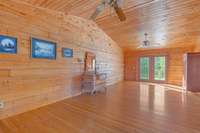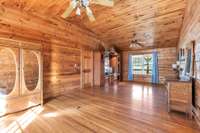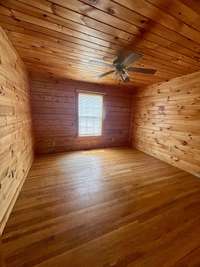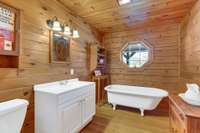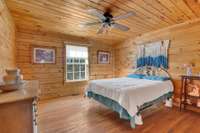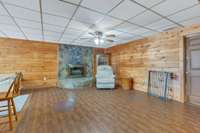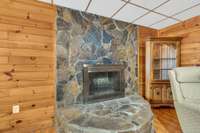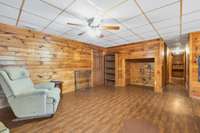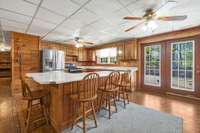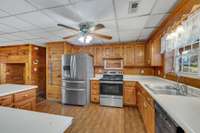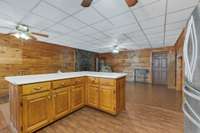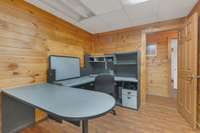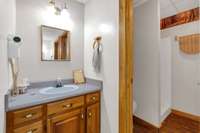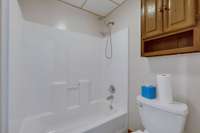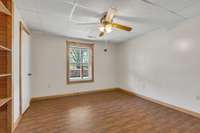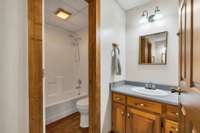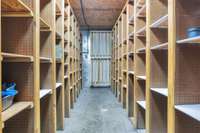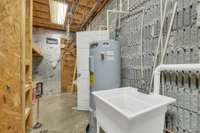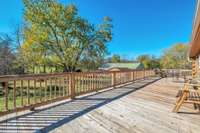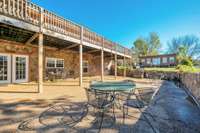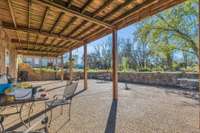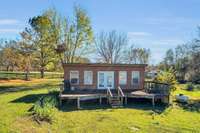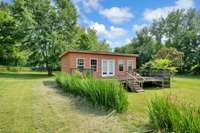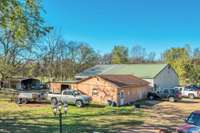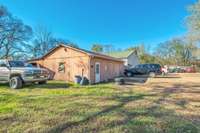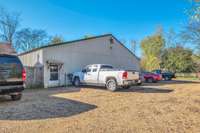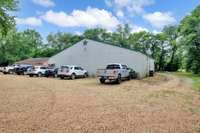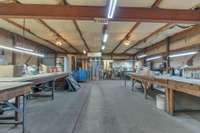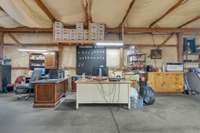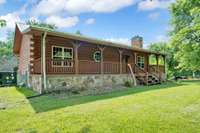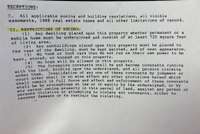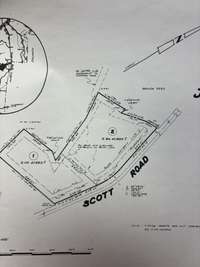$529,900 1010 Scott Rd - Bethpage, TN 37022
Looking for a unique custom- built home? From the beautiful rustic aesthetic of the log home with tongue- and- groove ceilings/ walls to the spacious acreage, it’s packed with charm & possibilities. Main level offers two BR' s including spacious master bedroom w/ entry to the back deck. HVAC two years old and new water heater. The additional amenities—Two shops, a pool house/ Studio, as well as income producing business options. Level large front & back yard with expansive deck, & cozy covered front porch. This property offers a 35x70, 4200sq ft massive, insulated shop w/ concrete floor that is currently producing $ 3500 a month rental income per seller with electric, A/ C, & gas heat. A full, finished walkout basement w/ living quarters and office. Perfect for generating income, daycare business, or family members. Located in a prime area of Bethpage within 15 miles to Gallatin, 20mi to Lebanon, & 50 min from Nashville. Home has 4 bedrooms with 3 BR septic. NCTC fiber internet. Freshly cleaned and ready to show! This one is a must see! New exterior pictures coming soon.
Directions:GPS will take you right to it. At 4 way in Hartsville coming from Gallatin way turn L. Go approx 4 miles and turn L on Chipman Rd then go 0.5 mi turn L on Scott Rd. Home will be on your R with wood fence lining the driveway and yard.
Details
- MLS#: 2907190
- County: Sumner County, TN
- Subd: James Leath Prop-O M
- Stories: 2.00
- Full Baths: 3
- Bedrooms: 3
- Built: 1999 / EXIST
- Lot Size: 2.860 ac
Utilities
- Water: Public
- Sewer: Septic Tank
- Cooling: Central Air, Electric
- Heating: Central, Heat Pump
Public Schools
- Elementary: Bethpage Elementary
- Middle/Junior: Westmoreland Middle School
- High: Westmoreland High School
Property Information
- Constr: Log, Stone
- Roof: Metal
- Floors: Wood, Vinyl
- Garage: 2 spaces / detached
- Parking Total: 2
- Basement: Finished
- Fence: Partial
- Waterfront: No
- Living: 27x18 / Combination
- Kitchen: 20x18
- Bed 1: 13x27
- Bed 2: 13x12
- Bed 3: 13x11
- Bed 4: 13x11
- Patio: Porch, Covered, Deck
- Taxes: $1,420
- Features: Carriage/Guest House, Storage Building
Appliances/Misc.
- Fireplaces: 2
- Drapes: Remain
Features
- Dishwasher
- Ice Maker
- Refrigerator
- Electric Oven
- Cooktop
- High Ceilings
- In-Law Floorplan
- Storage
- Primary Bedroom Main Floor
- High Speed Internet
- Security System
Listing Agency
- Office: Realty Empire LLC
- Agent: Missy Baker
- CoListing Office: Realty Empire LLC
- CoListing Agent: Tara Gibbs
Information is Believed To Be Accurate But Not Guaranteed
Copyright 2025 RealTracs Solutions. All rights reserved.

