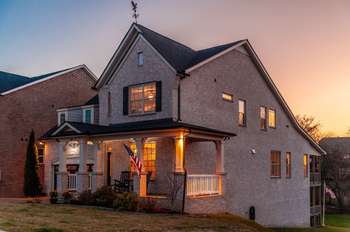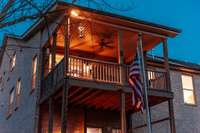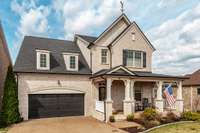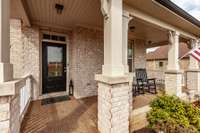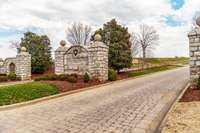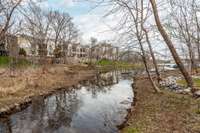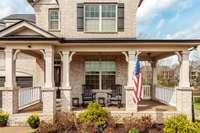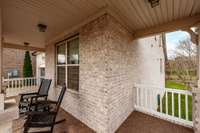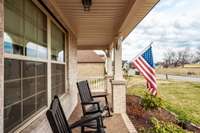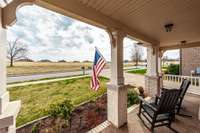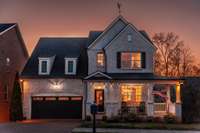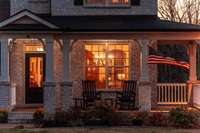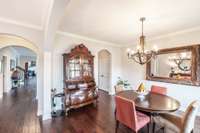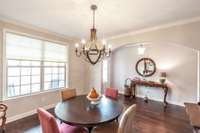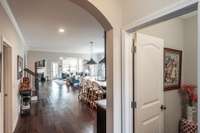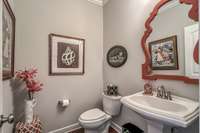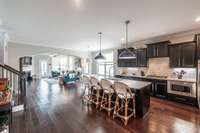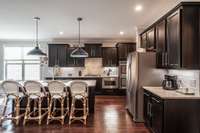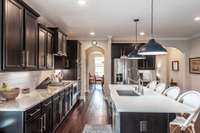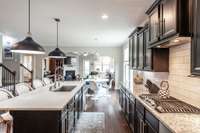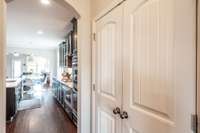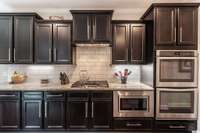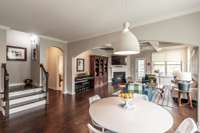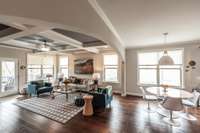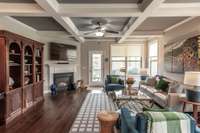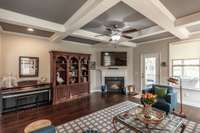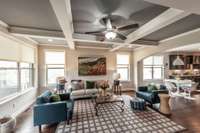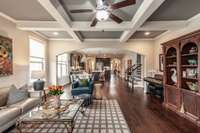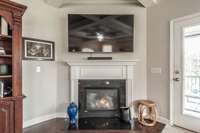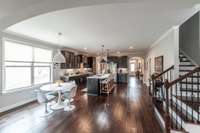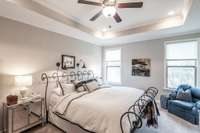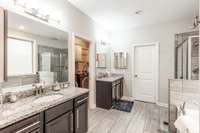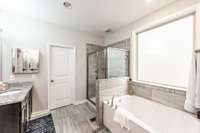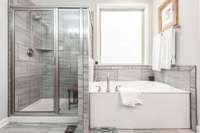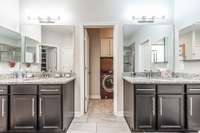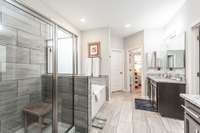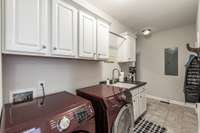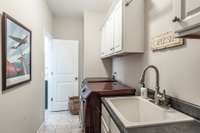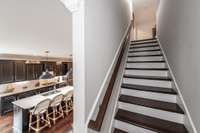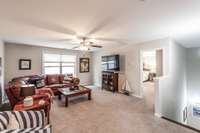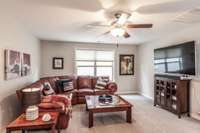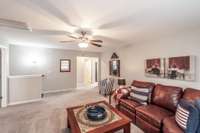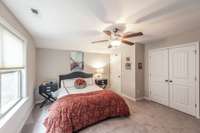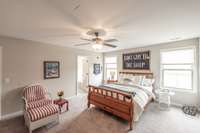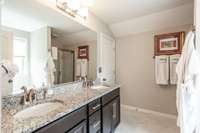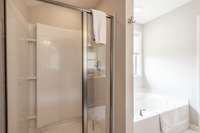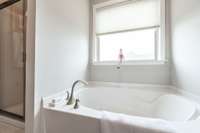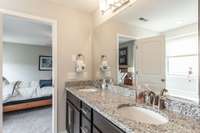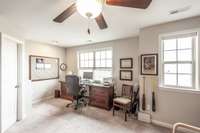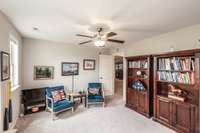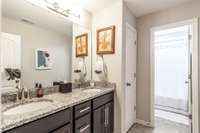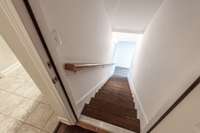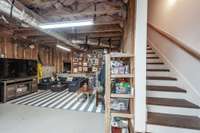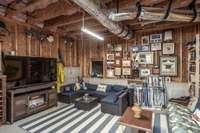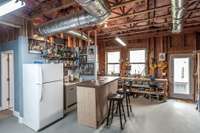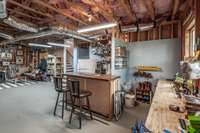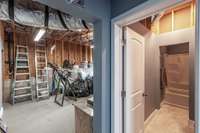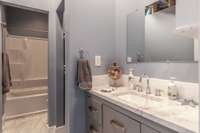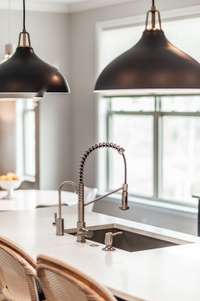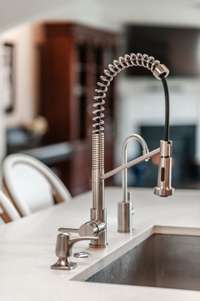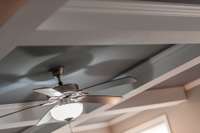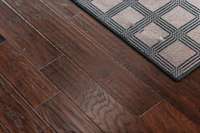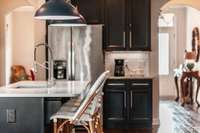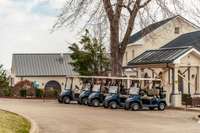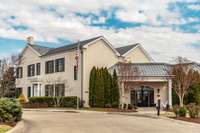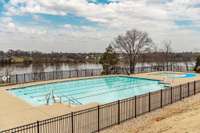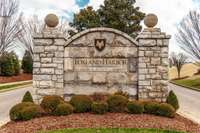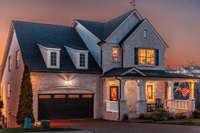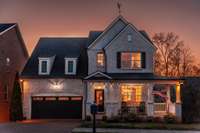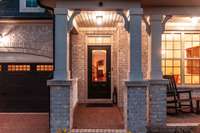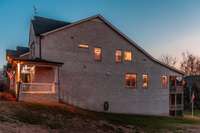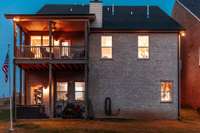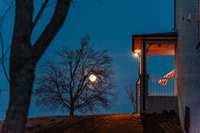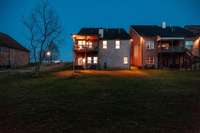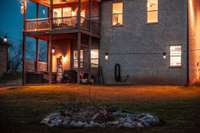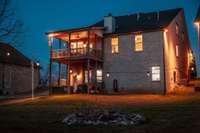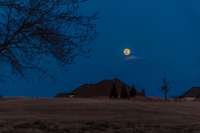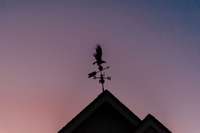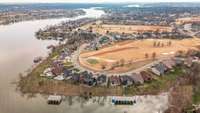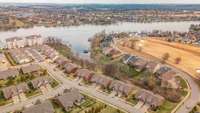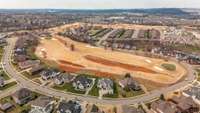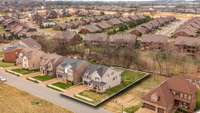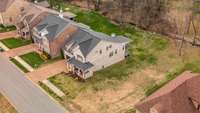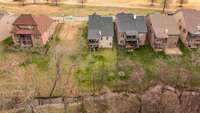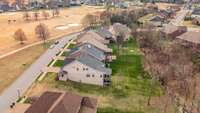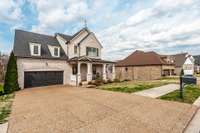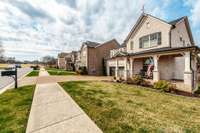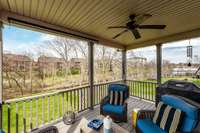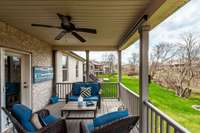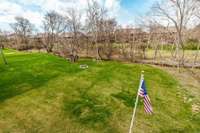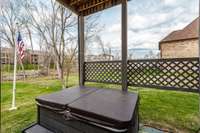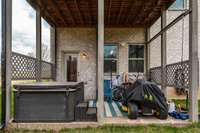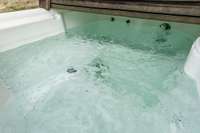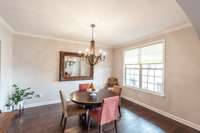$889,900 2044 Albatross Way - Gallatin, TN 37066
Lake Adventures & Room to Grow—Right From Your Backyard! Launch your paddleboard or kayak straight from your yard—creek access leads directly to Old Hickory Lake ( no dock needed!) . This spacious, all- brick custom home offers 3 levels of living, ideal for active families and entertaining. The main level features a beautifully updated kitchen with lake views, a new island, farmhouse sink, and premium finishes. The open layout includes a coffered ceiling and cozy gas fireplace, plus a luxurious primary suite with spa bath, bidet, and custom closet. Upstairs, you' ll find three bedrooms, including a second ensuite with a full spa- style bath—perfect for kids, guests, or a home office setup. The walk- out lower level offers high ceilings, a full bath, wet bar, built- ins, gas fireplace, and direct access to the backyard and water. Great for game nights, teens, or a private guest retreat. Other perks: dual- zone HVAC, excellent storage, golf course views, and a friendly lakeside community just 30 minutes to Nashville and BNA. Parks, trails, and amenities all nearby. Three levels. Endless options. Lake life starts here—schedule your tour today!
Directions:I-65 N to Vietnam Veterans (exit 95). Take exit 9 to US-31 N. Drive 3 miles to right onto Douglas Bend. Left onto Foxland Blvd. Left onto Albatross Way.
Details
- MLS#: 2907176
- County: Sumner County, TN
- Subd: Foxland Ph 3 Sec 1
- Style: Traditional
- Stories: 2.00
- Full Baths: 4
- Half Baths: 1
- Bedrooms: 4
- Built: 2017 / EXIST
Utilities
- Water: Public
- Sewer: Public Sewer
- Cooling: Central Air, Electric
- Heating: Central
Public Schools
- Elementary: Jack Anderson Elementary
- Middle/Junior: Station Camp Middle School
- High: Station Camp High School
Property Information
- Constr: Brick, Masonite
- Roof: Asphalt
- Floors: Carpet, Concrete, Wood, Tile
- Garage: 2 spaces / attached
- Parking Total: 4
- Basement: Exterior Entry
- Waterfront: No
- View: Lake
- Living: 17x17
- Dining: 12x12 / Formal
- Kitchen: 17x13
- Bed 1: 13x18
- Bed 2: 17x14 / Bath
- Bed 3: 17x12 / Bath
- Bed 4: 12x14 / Extra Large Closet
- Bonus: 19x14 / Second Floor
- Patio: Deck, Covered, Porch
- Taxes: $4,175
- Features: Gas Grill, Smart Irrigation
Appliances/Misc.
- Fireplaces: 2
- Drapes: Remain
Features
- Double Oven
- Electric Oven
- Cooktop
- Dishwasher
- Disposal
- Microwave
- Refrigerator
- Stainless Steel Appliance(s)
- Built-in Features
- Ceiling Fan(s)
- Entrance Foyer
- Extra Closets
- Hot Tub
- Open Floorplan
- Pantry
- Storage
- Walk-In Closet(s)
- Wet Bar
- Primary Bedroom Main Floor
- Kitchen Island
- Low Flow Plumbing Fixtures
- Low VOC Paints
- Water Heater
- Fire Alarm
- Smoke Detector(s)
Listing Agency
- Office: Exit Real Estate Solutions
- Agent: Laurie Woods
Information is Believed To Be Accurate But Not Guaranteed
Copyright 2025 RealTracs Solutions. All rights reserved.
