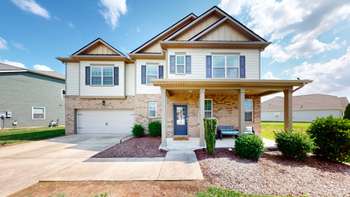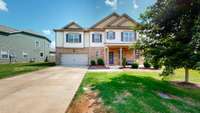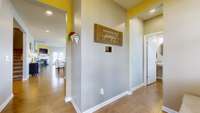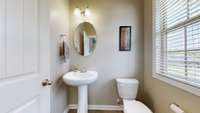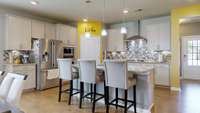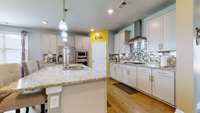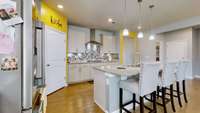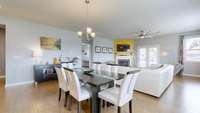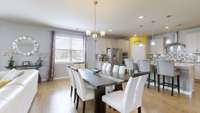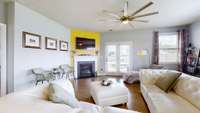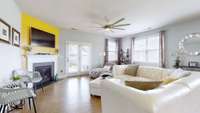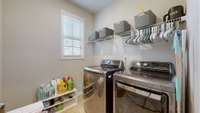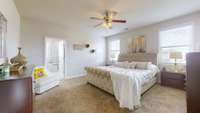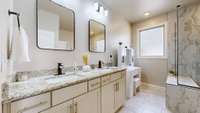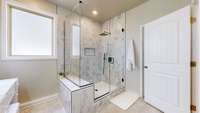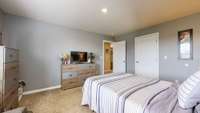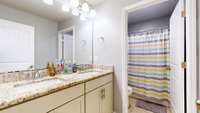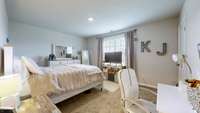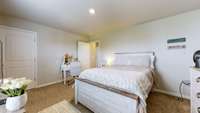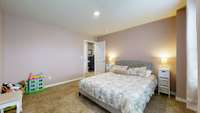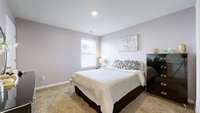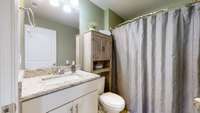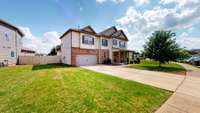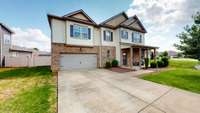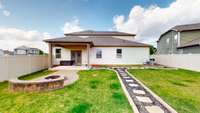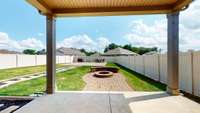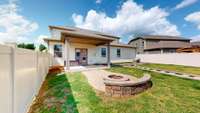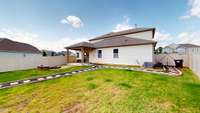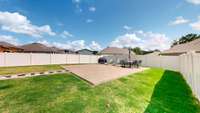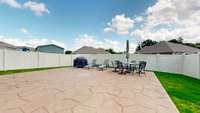$615,000 6555 Tulip Tree Dr - Murfreesboro, TN 37128
Stunning 5- bedroom, 3. 5- bath home featuring dual master suites—one on each level—ideal for multi- generational living or added flexibility. The main- level master boasts an oversized layout, walk- in closet, and a remodeled spa- like bath with a sleek frameless glass shower. All bedrooms include walk- in closets. The chef’s kitchen offers premium finishes and opens to spacious living and dining areas, plus a bonus room perfect for an office, media, or playroom. Outside, enjoy a fully fenced yard with added concrete patio, outdoor firepit, and plenty of space for entertaining. Located in a sought- after HOA community offering a pool, sidewalks, fenced playground, and paved walking trails. Just a short walk to Publix Shopping Center and close to a neighborhood emergency room for added peace of mind. Move- in ready with upgrades throughout—schedule your showing today!
Directions:exit 840 from 24, turn left, left again on Westlawn blvd, right at roundabout,
Details
- MLS#: 2907112
- County: Rutherford County, TN
- Subd: Westlawn Sec 3 Ph 2
- Stories: 2.00
- Full Baths: 3
- Half Baths: 1
- Bedrooms: 5
- Built: 2018 / EXIST
- Lot Size: 0.250 ac
Utilities
- Water: Public
- Sewer: Public Sewer
- Cooling: Central Air, Electric
- Heating: Central
Public Schools
- Elementary: Blackman Elementary School
- Middle/Junior: Blackman Middle School
- High: Blackman High School
Property Information
- Constr: Masonite
- Floors: Carpet, Tile
- Garage: 2 spaces / attached
- Parking Total: 2
- Basement: Other
- Fence: Back Yard
- Waterfront: No
- Living: 19x20
- Kitchen: 19x13 / Pantry
- Bed 1: 15x15 / Suite
- Bed 2: 14x11 / Walk- In Closet( s)
- Bed 3: 14x11 / Walk- In Closet( s)
- Bed 4: 12x12 / Walk- In Closet( s)
- Bonus: 15x13 / Second Floor
- Patio: Patio, Covered, Porch
- Taxes: $3,395
- Amenities: Playground, Pool, Sidewalks, Underground Utilities, Trail(s)
Appliances/Misc.
- Fireplaces: 1
- Drapes: Remain
Features
- Built-In Gas Oven
- Oven
- Cooktop
- Gas Range
- Dishwasher
- Disposal
- Microwave
- Refrigerator
- Stainless Steel Appliance(s)
- Open Floorplan
- Pantry
- Walk-In Closet(s)
- Primary Bedroom Main Floor
- Smoke Detector(s)
Listing Agency
- Office: Reliant Realty ERA Powered
- Agent: Bridgette Vega
Information is Believed To Be Accurate But Not Guaranteed
Copyright 2025 RealTracs Solutions. All rights reserved.
