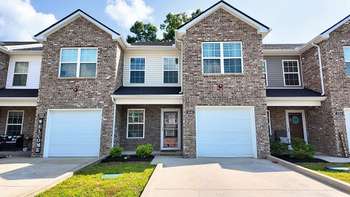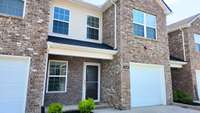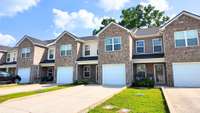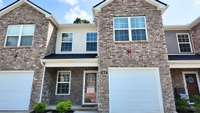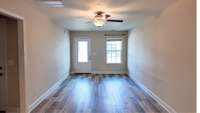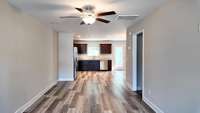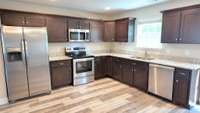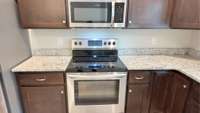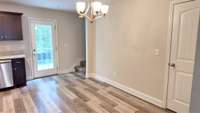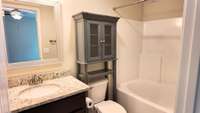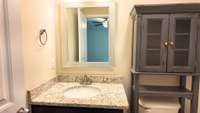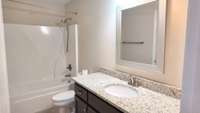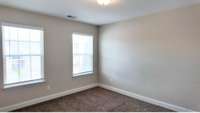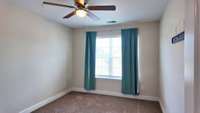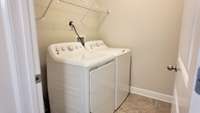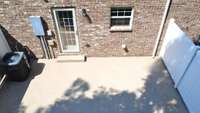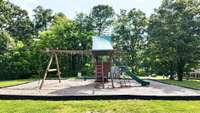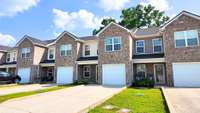$264,500 2038 Downstream Dr - Ashland City, TN 37015
Welcome to this beautifully maintained townhome that blends modern comfort with country charm, all within an easy commute to downtown Nashville via I- 24 or Ashland City Highway to Briley Parkway. Located in between Ashland City and Pleasant View with rolling farm fields nearby, this home offers the best of both worlds: a beautiful setting with easy access to city amenities. Step inside to a bright and spacious open- concept floor plan, perfect for entertaining or everyday living. The kitchen features sleek stainless steel appliances, all of which stay, real stone counter tops and stylish shaker- style cabinetry, the kitchen is both functional and stylish. Upstairs, you’ll find large closets in every bedroom and a thoughtfully designed layout that maximizes comfort and storage. The private outdoor patio overlooks a tranquil tree line, providing a peaceful retreat after a long day. At just 6 years old, this home offers the low- maintenance benefits of newer construction without the new build price tag. Playground a few steps away. Washer and dryer convey with property, too.
Directions:From Nashville:Take I-24 west to exit 24. Left at end of ramp. Left on to Triangle Rd. Turn right on to Downstream Dr. Unit is on the right.
Details
- MLS#: 2907056
- County: Cheatham County, TN
- Subd: Bradley Bend Sec 1 Phase 1 Rev
- Style: Traditional
- Stories: 2.00
- Full Baths: 2
- Half Baths: 1
- Bedrooms: 3
- Built: 2019 / EXIST
Utilities
- Water: Public
- Sewer: Public Sewer
- Cooling: Central Air
- Heating: Central
Public Schools
- Elementary: Pleasant View Elementary
- Middle/Junior: Sycamore Middle School
- High: Sycamore High School
Property Information
- Constr: Masonite, Brick
- Roof: Shingle
- Floors: Carpet, Vinyl
- Garage: 1 space / attached
- Parking Total: 3
- Basement: Slab
- Fence: Partial
- Waterfront: No
- Living: 12x20
- Dining: 11x10 / Combination
- Kitchen: 14x12 / Pantry
- Bed 1: 12x14 / Suite
- Bed 2: 11x13 / Extra Large Closet
- Bed 3: 10x13 / Extra Large Closet
- Patio: Porch, Covered, Patio
- Taxes: $1,102
Appliances/Misc.
- Fireplaces: No
- Drapes: Remain
Features
- Electric Oven
- Electric Range
- Dishwasher
- Disposal
- Dryer
- Microwave
- Refrigerator
- Stainless Steel Appliance(s)
- Washer
- High Speed Internet
Listing Agency
- Office: Zeitlin Sotheby' s International Realty
- Agent: Charles ( Charlie) Neese
Information is Believed To Be Accurate But Not Guaranteed
Copyright 2025 RealTracs Solutions. All rights reserved.
