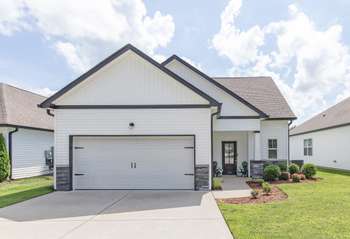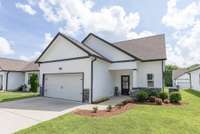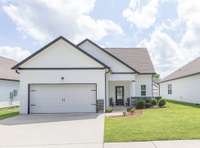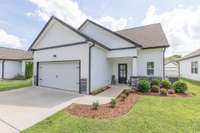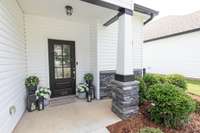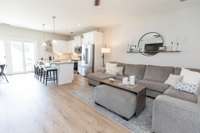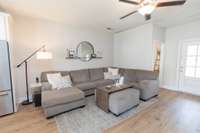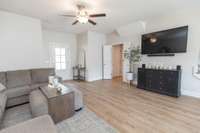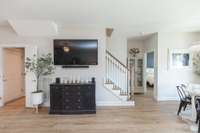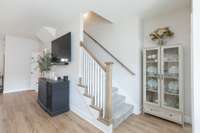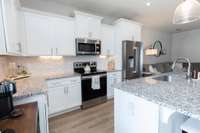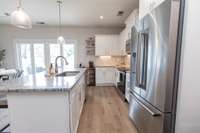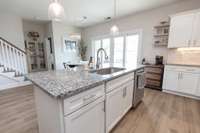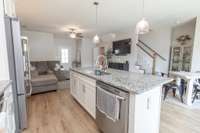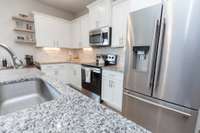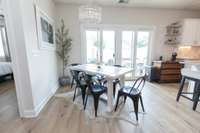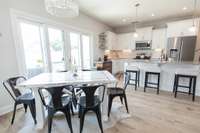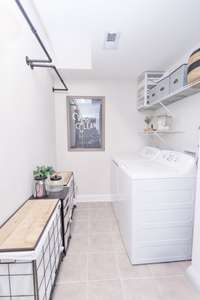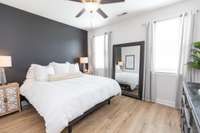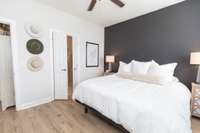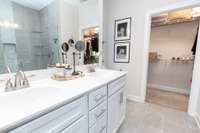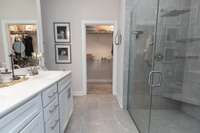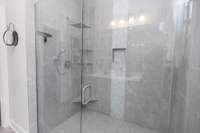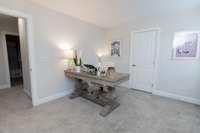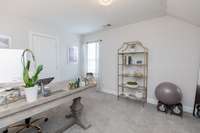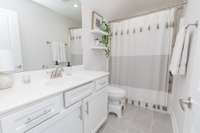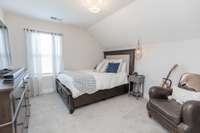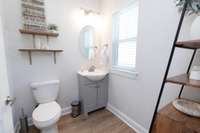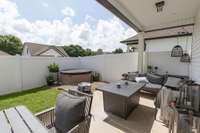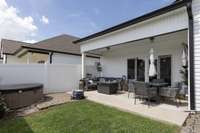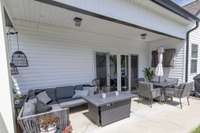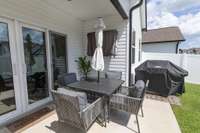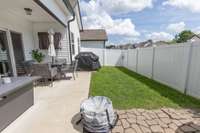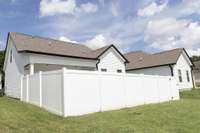$334,900 129 Dimaggio Dr - Springfield, TN 37172
Tucked away in the heart of Springfield, you’ll fall in love with this charming three- bedroom, two- and- a- half bathroom, spacious two- story home with two car garage. Beautifully designed with high ceilings, laminate wood flooring throughout, and an open floor plan creates a warm and inviting vibe perfect for hanging- out or entertaining. Granite countertops, decorative tile backsplash, beautiful shaker cabinetry, large island, and stainless- steel appliances are perfect for cooking and mingling with family or friends. The large primary ensuite features a custom tile walk- in shower with coordinating tile flooring, granite countertops, and a large walk- in closet. Upstairs you’ll find two bedrooms, one- bathroom, large walk- in closets and easily accessible walk- in storage areas. Step outside to the backyard where the covered patio and privacy fence adds another element of being outside for a relaxing evening to grill or watch TV. The striking white house adorned with black trim and partial stone exterior and impressive curb appeal coupled with its convenient location to shopping and restaurants makes this house a very special place to call home. * Up to $ 2000 lender credit when using our preferred lender, Fairway Independent Mortgage.*
Directions:Take I-65 N and US-41 N to Golf Club Ln in Springfield, left on Golf Club Lane, left on DiMaggio
Details
- MLS#: 2906997
- County: Robertson County, TN
- Subd: Village Greens/Spfd Town Homes
- Stories: 2.00
- Full Baths: 2
- Half Baths: 1
- Bedrooms: 3
- Built: 2020 / EXIST
Utilities
- Water: Public
- Sewer: Public Sewer
- Cooling: Central Air, Electric
- Heating: Electric, Heat Pump
Public Schools
- Elementary: Crestview Elementary School
- Middle/Junior: Greenbrier Middle School
- High: Greenbrier High School
Property Information
- Constr: Stone, Vinyl Siding
- Floors: Carpet, Laminate, Tile
- Garage: 2 spaces / attached
- Parking Total: 2
- Basement: Slab
- Fence: Back Yard
- Waterfront: No
- Living: 18x14
- Kitchen: 12x10 / Eat- in Kitchen
- Bed 1: 13x12 / Walk- In Closet( s)
- Bed 2: 15x11 / Extra Large Closet
- Bed 3: 12x12 / Walk- In Closet( s)
- Taxes: $2,176
Appliances/Misc.
- Fireplaces: No
- Drapes: Remain
Features
- Electric Oven
- Electric Range
- Dishwasher
- Disposal
- Microwave
Listing Agency
- Office: Benchmark Realty, LLC
- Agent: Sherry Moore Allen
Information is Believed To Be Accurate But Not Guaranteed
Copyright 2025 RealTracs Solutions. All rights reserved.
