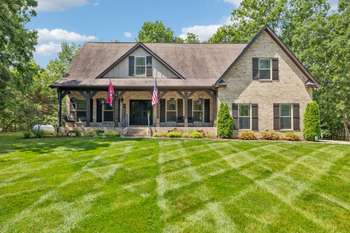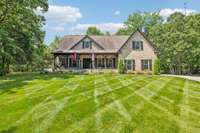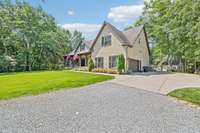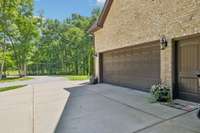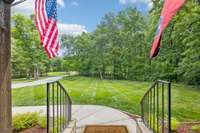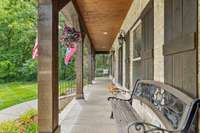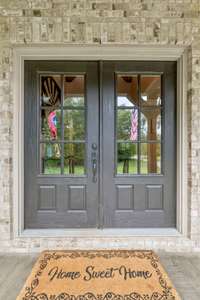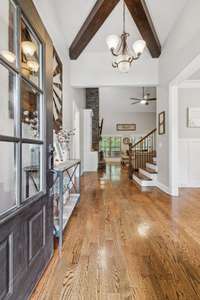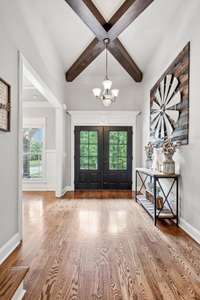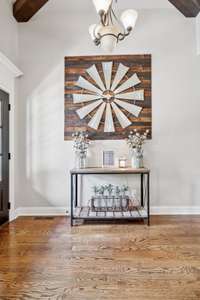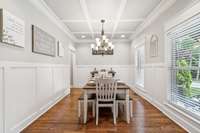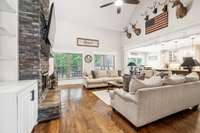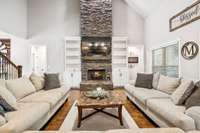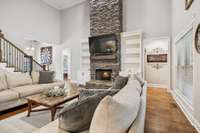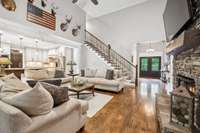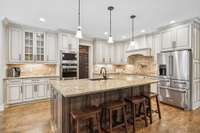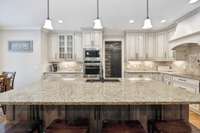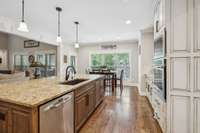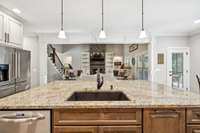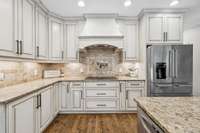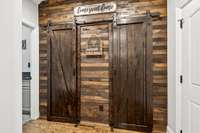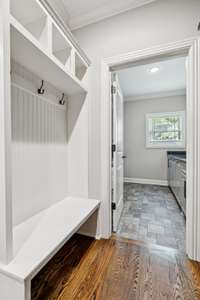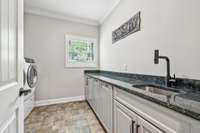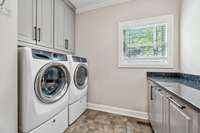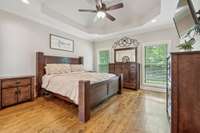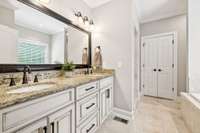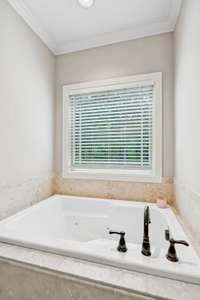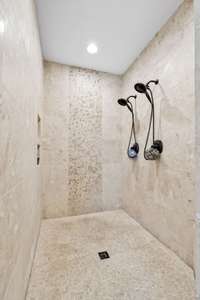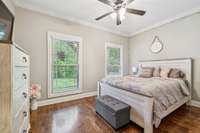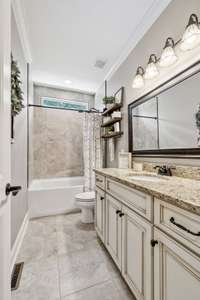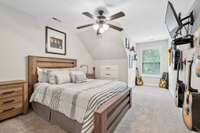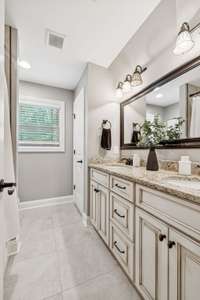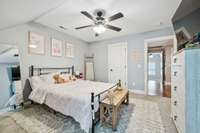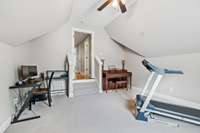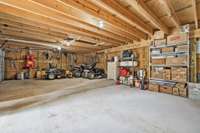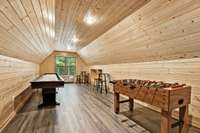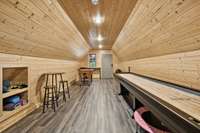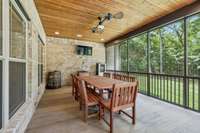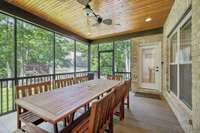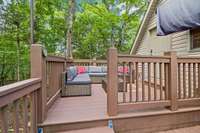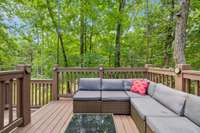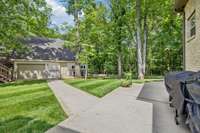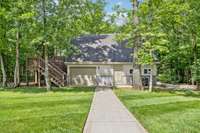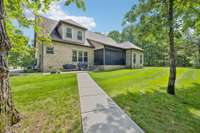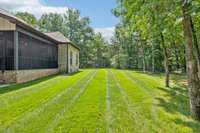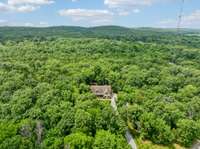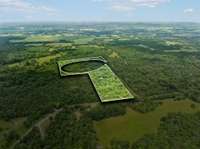$1,350,000 6167 Craddock Ln - Lascassas, TN 37085
Welcome to 6167 Craddock Lane: The Entertainer' s Dream and Escape Artist' s Paradise! Nestled on nearly 14. 5 acres of pristine land, this property offers the perfect blend of tranquility and convenience. Boasting 4 spacious bedrooms, 3 full baths, and over 2900 sq ft of beautifully maintained living space, this home is a true retreat. But that' s not all — an additional 350 sq ft of finished space above the shop provides the ultimate man cave, workshop, or private hangout spot. Outside, the property is equipped with an irrigation system, ensuring your lawn stays picture- perfect year- round. Whether you' re entertaining friends on the stunning back porch or enjoying the peace and quiet of country living on the front porch, there' s no shortage of space to relax and unwind. While it' s tucked away in a serene, rural setting, 6167 Craddock Lane is just 10 minutes from Murfreesboro, giving you quick access to shopping, dining, and entertainment options. This home has been meticulously cared for by its current owners and is ready to welcome new ones who appreciate its charm, beauty, and peaceful surroundings. Come see why this property is the ultimate entertainer' s dream and the perfect escape from the hustle and bustle! Schedule your showing today!
Directions:On 840 going toward Murfreesboro, take exit 61 and turn left on Jefferson Pike. Turn left on Lascassas pike. Turn right on Craddock lane and then turn right on 6167 Craddock Ln.
Details
- MLS#: 2906984
- County: Rutherford County, TN
- Subd: Belle Rose Resub Sec 1
- Style: Traditional
- Stories: 2.00
- Full Baths: 3
- Bedrooms: 4
- Built: 2018 / EXIST
- Lot Size: 14.470 ac
Utilities
- Water: Private
- Sewer: Septic Tank
- Cooling: Electric
- Heating: Electric
Public Schools
- Elementary: Lascassas Elementary
- Middle/Junior: Oakland Middle School
- High: Oakland High School
Property Information
- Constr: Brick
- Roof: Shingle
- Floors: Carpet, Wood, Tile
- Garage: 2 spaces / attached
- Parking Total: 10
- Basement: Crawl Space
- Waterfront: No
- Living: 18x19
- Dining: 10x14 / Formal
- Kitchen: 16x13
- Bed 1: 14x15 / Extra Large Closet
- Bed 2: 10x14 / Walk- In Closet( s)
- Bed 3: 12x12 / Walk- In Closet( s)
- Bed 4: 11x12 / Walk- In Closet( s)
- Bonus: 13x14 / Second Floor
- Patio: Patio, Covered, Porch, Deck, Screened
- Taxes: $3,102
- Features: Smart Camera(s)/Recording, Smart Irrigation, Smart Light(s)
Appliances/Misc.
- Fireplaces: 1
- Drapes: Remain
Features
- Built-In Electric Oven
- Cooktop
- Electric Range
- Dishwasher
- Disposal
- Microwave
- Refrigerator
- Stainless Steel Appliance(s)
- Smart Technology
- Bookcases
- Built-in Features
- Ceiling Fan(s)
- Entrance Foyer
- Extra Closets
- Open Floorplan
- Pantry
- Smart Camera(s)/Recording
- Storage
- Walk-In Closet(s)
- Primary Bedroom Main Floor
- Kitchen Island
- Windows
- Thermostat
- Water Heater
- Security System
- Smoke Detector(s)
Listing Agency
- Office: Zach Taylor Real Estate
- Agent: Sophie Markos
Information is Believed To Be Accurate But Not Guaranteed
Copyright 2025 RealTracs Solutions. All rights reserved.
