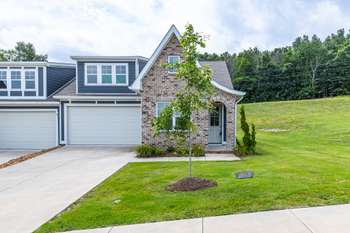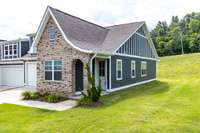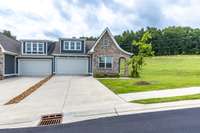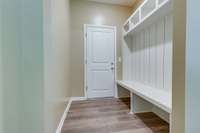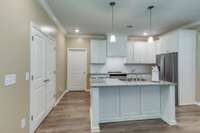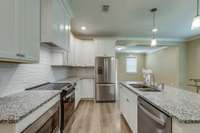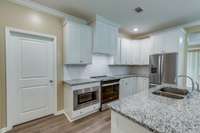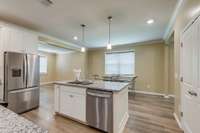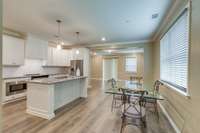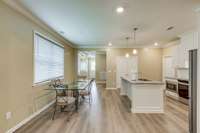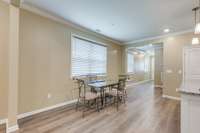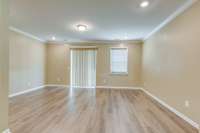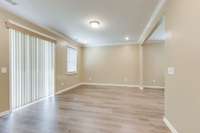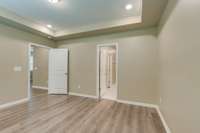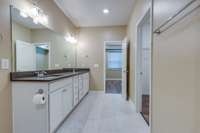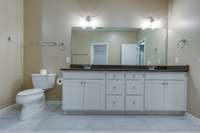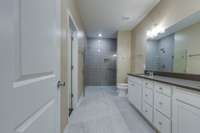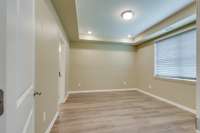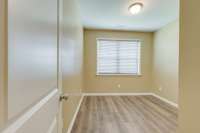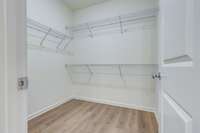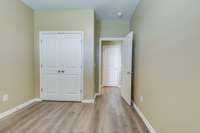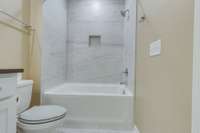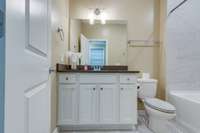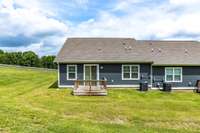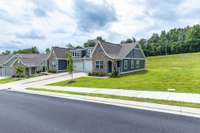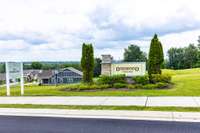$360,500 465 Multrees Pl - Smyrna, TN 37167
Welcome to 465 Multrees Place, a charming move- in- ready home, on a private corner lot, in the popular 55+ community of Dogwood Villas in Smyrna TN. This lovely 1 level, 2 bedroom/ 2 bath Townhouse with a 2 Car Garage is the perfect home. This home offers open concept living with a spacious kitchen, granite countertops, a tile backsplash, & stainless steel appliances which includes a microwave, dishwasher, range, and refrigerator which all convey with the home. The large pantry offers plenty of storage for all of your needs. The Primary Bedroom includes a large bathroom with tiled walk- in shower with a frameless glass door with bench seating, double vanities and a large walk- in closet. The secondary bedroom, at the front of the home, is perfect for an office, family, friends or even a roommate. Enjoy low- maintenance living with access to community amenities which includes pickle ball courts, pavilion, & a community firepit to gather with family and friends; all while being just minutes from shopping, restaurants, and more. Schedule your showing today!
Directions:From Nashville: I-24 East towards Smyrna. Take Exit 70 Almaville Rd (TN/102S) to Morton Rd. Turn on Multrees Pl (Dogwood Villas). Your New Home is on your immediate right when you turn into the subdivision.
Details
- MLS#: 2906941
- County: Rutherford County, TN
- Subd: Dogwood Villas Fka Stewarts Creek Cottages
- Style: Traditional
- Stories: 1.00
- Full Baths: 2
- Bedrooms: 2
- Built: 2022 / EXIST
Utilities
- Water: Public
- Sewer: Public Sewer
- Cooling: Central Air, Electric
- Heating: Central, Electric
Public Schools
- Elementary: Stewarts Creek Elementary School
- Middle/Junior: Stewarts Creek Middle School
- High: Stewarts Creek High School
Property Information
- Constr: Fiber Cement, Brick
- Roof: Shingle
- Floors: Laminate, Tile
- Garage: 2 spaces / attached
- Parking Total: 4
- Basement: Slab
- Waterfront: No
- Living: 19x13
- Dining: 11x16
- Kitchen: Pantry
- Bed 1: 15x13 / Full Bath
- Bed 2: 10x16
- Patio: Deck
- Taxes: $1,424
- Amenities: Fifty Five and Up Community, Sidewalks, Underground Utilities
Appliances/Misc.
- Fireplaces: No
- Drapes: Remain
Features
- Electric Oven
- Electric Range
- Dishwasher
- Disposal
- Microwave
- Refrigerator
- Stainless Steel Appliance(s)
- Open Floorplan
- Pantry
- Walk-In Closet(s)
- High Speed Internet
- Carbon Monoxide Detector(s)
- Smoke Detector(s)
Listing Agency
- Office: Realty One Group Music City
- Agent: Ophelia Morris, SRES, ABR
Information is Believed To Be Accurate But Not Guaranteed
Copyright 2025 RealTracs Solutions. All rights reserved.
