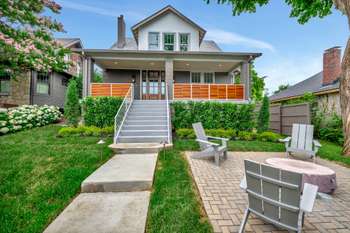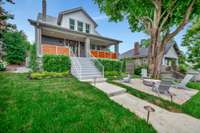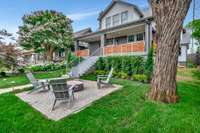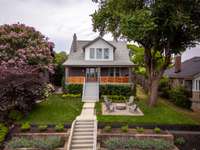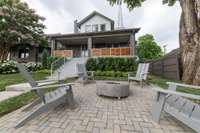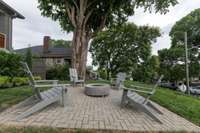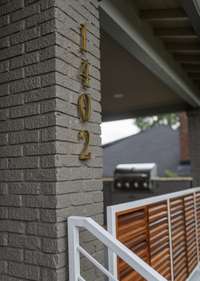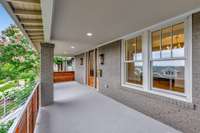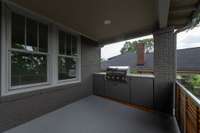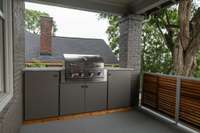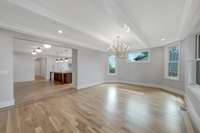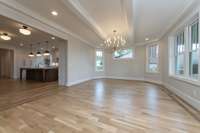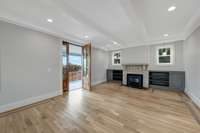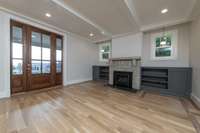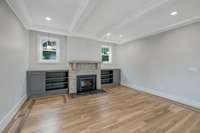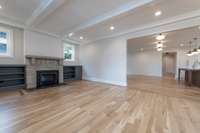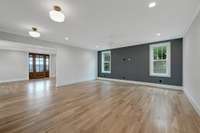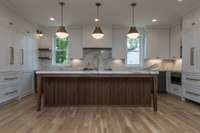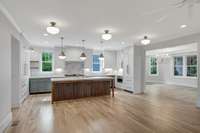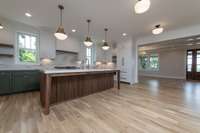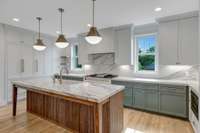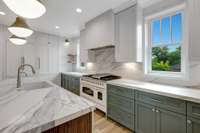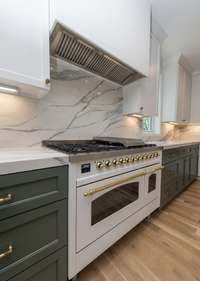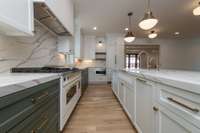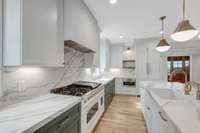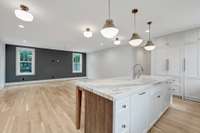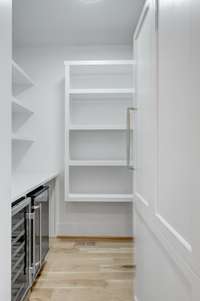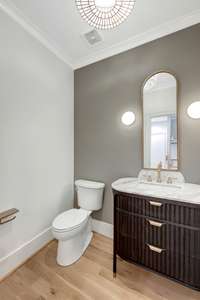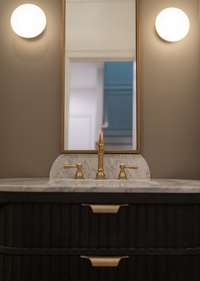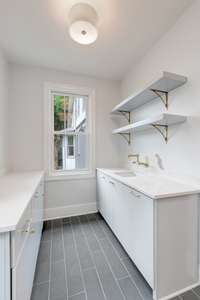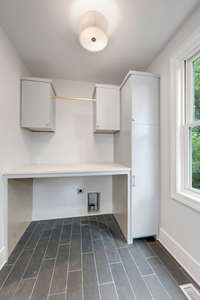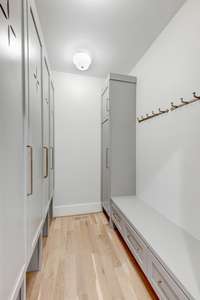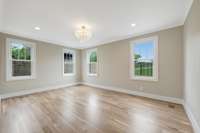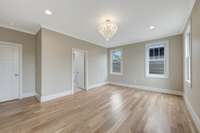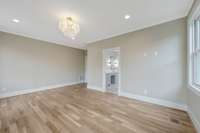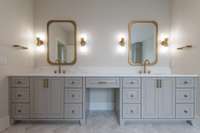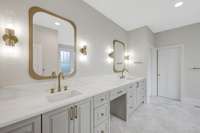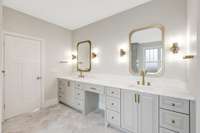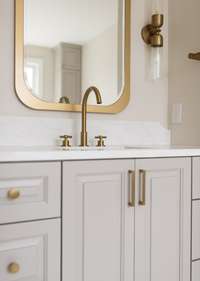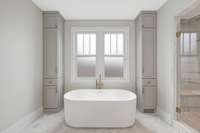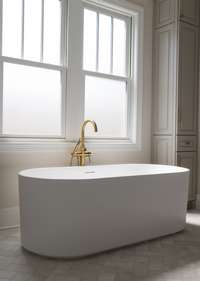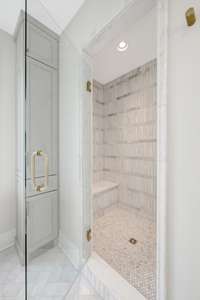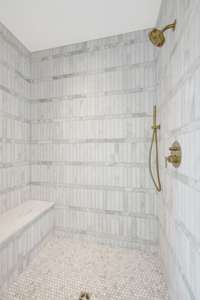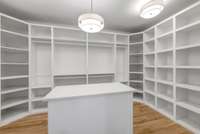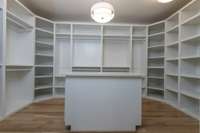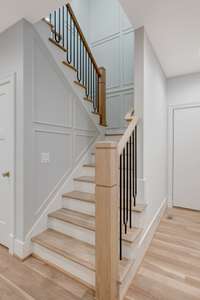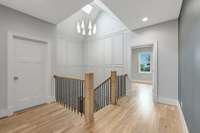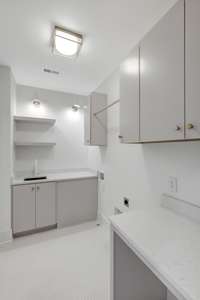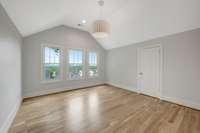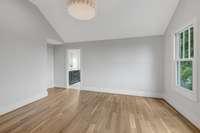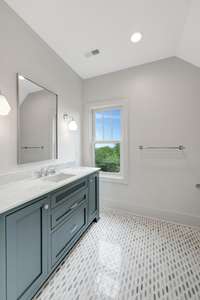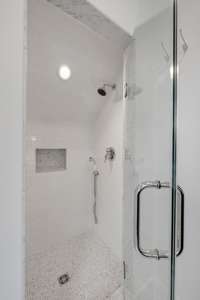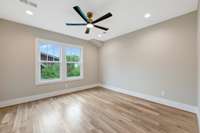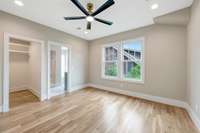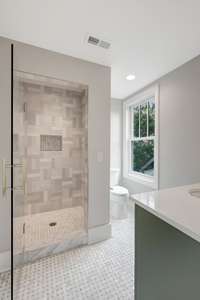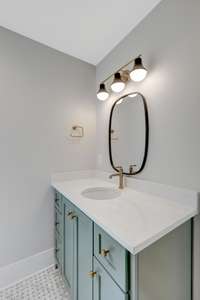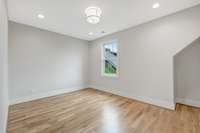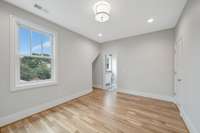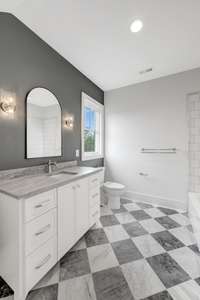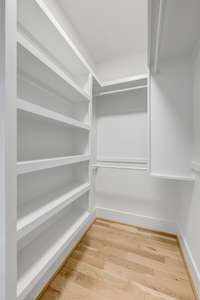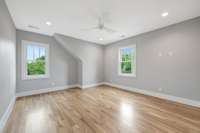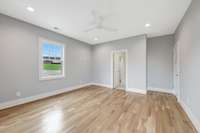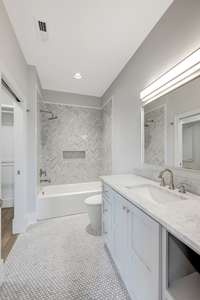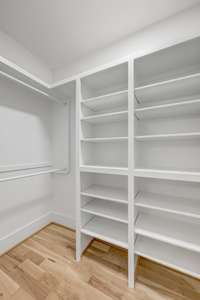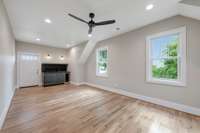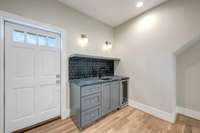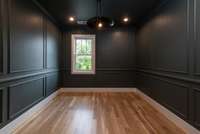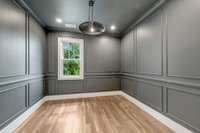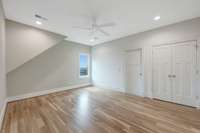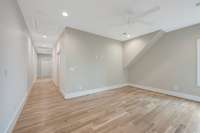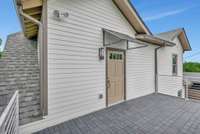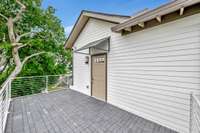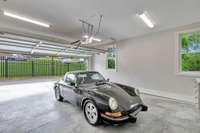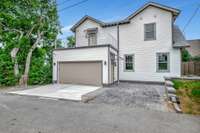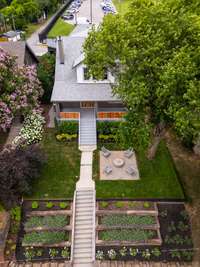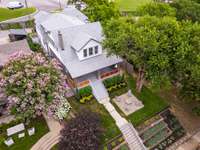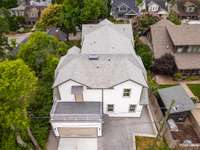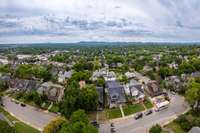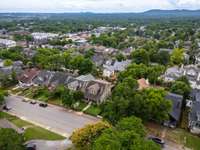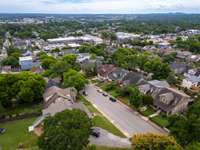$2,699,000 1402 Ashwood Ave - Nashville, TN 37212
Stunning renovation of Historic Home with carefully curated modern luxurious amenities- walkable to Belmont, and Vanderbilt + two blocks from shops and restaurants on 12th South- Fully renovated/ Like New! by Dreaminc, Beautiful expanded and restored historic home offers luxury living in one of Nashville’s most walkable and sought- after neighborhoods. Perched on one of the highest points in Belmont/ 12South, enjoy stunning views, thoughtful design, and high- end finishes throughout. Featuring 5 en- suite bedrooms, including a main- level primary suite with huge walk- in closet and spa bath, plus optional second- level primary. Each floor has its own laundry room. Additional spaces include an office, media/ flex room, gym, and mudroom. Open- concept kitchen with 48” gas range, custom cabinetry, wine/ beverage centers, and premium appliances. Enjoy outdoor living with a covered front porch, roof deck, outdoor kitchen with gas grill, refrigerator, gas firepit, and privacy screens. Home includes custom millwork, solid hardwoods, marble/ tile/ stucco finishes, tankless water heater, spray foam insulation, new windows, and landscape lighting with irrigation. Rear alley access to a 2- car garage with EV charger, security cameras, and additional 2- car parking ( covered/ uncovered) . Don’t miss this rare opportunity in the heart of 12South!
Directions:Head South on Belmont Blvd from Belmont University, Left on Ashwood Ave. cross 15th Ave. Home will be on your left.
Details
- MLS#: 2906936
- County: Davidson County, TN
- Subd: Belmont
- Style: Traditional
- Stories: 2.00
- Full Baths: 5
- Half Baths: 1
- Bedrooms: 5
- Built: 1930 / HIST
- Lot Size: 0.170 ac
Utilities
- Water: Public
- Sewer: Public Sewer
- Cooling: Central Air, Electric
- Heating: Central
Public Schools
- Elementary: Eakin Elementary
- Middle/Junior: West End Middle School
- High: Hillsboro Comp High School
Property Information
- Constr: Masonite, Brick
- Roof: Asphalt
- Floors: Wood, Marble, Tile
- Garage: 2 spaces / detached
- Parking Total: 4
- Basement: Crawl Space
- Waterfront: No
- Living: 20x19 / Combination
- Dining: 18x14 / Separate
- Kitchen: 19x12
- Bed 1: 18x16 / Walk- In Closet( s)
- Bed 2: 15x14 / Walk- In Closet( s)
- Bed 3: 14x10 / Walk- In Closet( s)
- Bed 4: 12x12 / Walk- In Closet( s)
- Den: 15x15 / Bookcases
- Bonus: 25x11 / Wet Bar
- Patio: Porch, Covered, Deck
- Taxes: $0
- Features: Gas Grill
Appliances/Misc.
- Fireplaces: 1
- Drapes: Remain
Features
- Double Oven
- Gas Range
- Dishwasher
- Disposal
- Freezer
- Ice Maker
- Microwave
- Refrigerator
- Bookcases
- Built-in Features
- Ceiling Fan(s)
- Open Floorplan
- Pantry
- Storage
- Walk-In Closet(s)
- Wet Bar
- Primary Bedroom Main Floor
- High Speed Internet
- Kitchen Island
Listing Agency
- Office: French King Fine Properties
- Agent: Wally Dabaghi
- CoListing Office: French King Fine Properties
- CoListing Agent: Timothy King
Information is Believed To Be Accurate But Not Guaranteed
Copyright 2025 RealTracs Solutions. All rights reserved.
