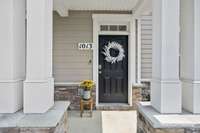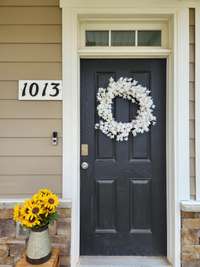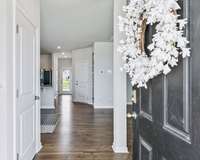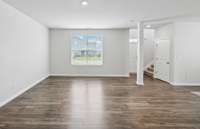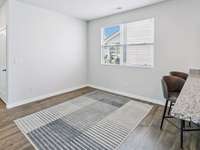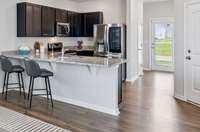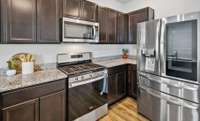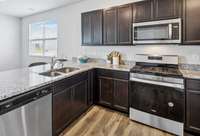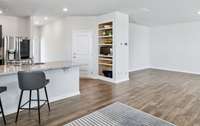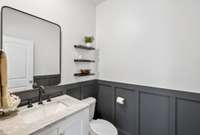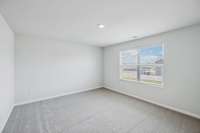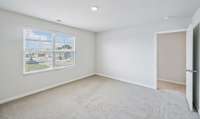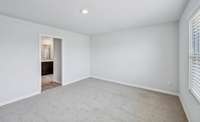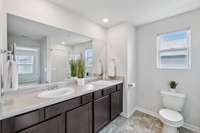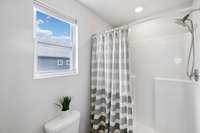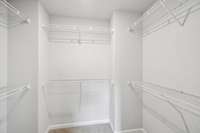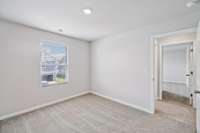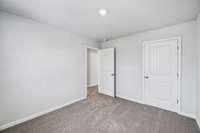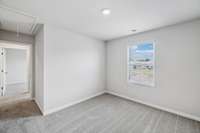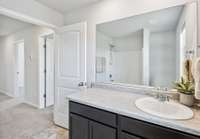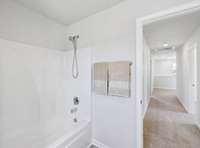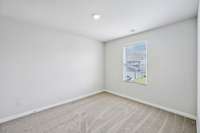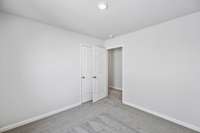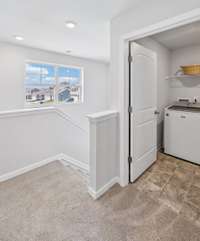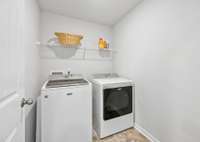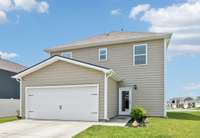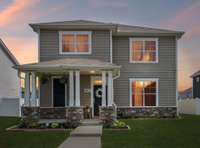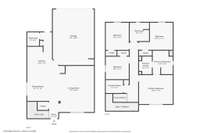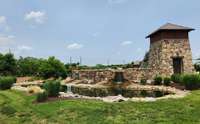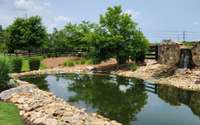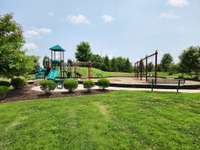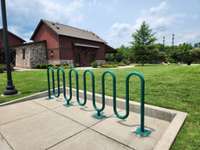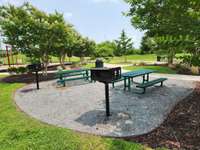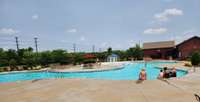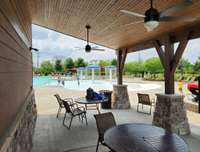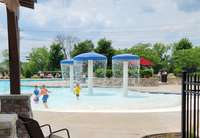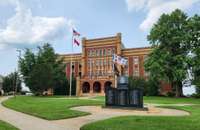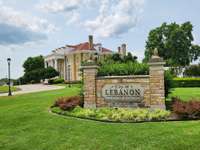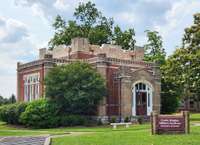$389,900 1013 Pepper Stone Dr - Lebanon, TN 37087
Unbeatable Location and the Prettiest House on the Street. THIS is the home you' ve been waiting for - LIKE NEW, squeaky clean, and all new flooring upstairs, LVP downstairs, and fresh paint throughout. You' ll feel welcome the minute you step up to the covered, rocking- chair front porch. Inside, the large living room opens to the dining area and kitchen. The kitchen is a cook' s dream with plentiful cabinetry, granite countertops, stainless steel appliances, high- end door- in- door refrigerator, five- burner gas stove, and custom built- in pantry. The updated half bath downstairs is impressive - board and batten walls, marble- top vanity, and decorator shelving. Upstairs, the roomy primary suite has a walk- in closet, large, full bath with double vanities, and walk- in shower. There' s plenty of room for everyone with three more bedrooms and a full bathroom upstairs - plus a laundry room. Need extra space for storage? No problem! There' s a storage closet downstairs, plus floored attic space. SMART HOME features include a doorbell with camera, Honeywell programmable thermostat, IQ Smart Home panel, and Kwikset keyless entry. Stone and Hardie- board exterior. The rear- entry two- car garage opens to the kitchen for easy unloading. You' ll enjoy the plentiful amenities of Hunters Point. The sparkling pool with splashpad, playground, picnic area, trails, and sidewalks offer fun for everyone. Incredible location - right off Highway 231 and minutes to I- 40 and Lebanon' s beautiful town square. MOVE IN READY - refrigerator, washer, and dryer included! Make an appointment to see this immaculate home today! ** Talk to preferred lender about down- payment assistance and 100% financing for qualified first- time homeowners!* * Call/ text me for lender contact information.
Directions:From Nashville: I-40 east to Exit onto Hwy. 231. Turn left at exit. Go halfway around town square to stay on 231. Turn right on Hunters Village Dr. Drive .6 miles and turn right on Pepper Stone. Home is on the left.
Details
- MLS#: 2906914
- County: Wilson County, TN
- Subd: Villages Of Hunter Point Ph4
- Stories: 2.00
- Full Baths: 2
- Half Baths: 1
- Bedrooms: 4
- Built: 2021 / EXIST
- Lot Size: 0.140 ac
Utilities
- Water: Public
- Sewer: Public Sewer
- Cooling: Central Air
- Heating: Central
Public Schools
- Elementary: Sam Houston Elementary
- Middle/Junior: Walter J. Baird Middle School
- High: Lebanon High School
Property Information
- Constr: Fiber Cement, Stone
- Floors: Carpet, Vinyl
- Garage: 2 spaces / detached
- Parking Total: 2
- Basement: Slab
- Waterfront: No
- Living: 20x14
- Dining: 14x12
- Kitchen: 14x12
- Bed 1: 15x12 / Suite
- Bed 2: 15x12
- Bed 3: 12x10
- Bed 4: 10x10
- Taxes: $2,097
Appliances/Misc.
- Fireplaces: No
- Drapes: Remain
Features
- Gas Range
- Dishwasher
- Disposal
- Dryer
- Microwave
- Refrigerator
- Stainless Steel Appliance(s)
- Washer
- Windows
- Low Flow Plumbing Fixtures
- Low VOC Paints
- Carbon Monoxide Detector(s)
- Security System
- Smoke Detector(s)
Listing Agency
- Office: Benchmark Realty, LLC
- Agent: Shannon Hickman
Information is Believed To Be Accurate But Not Guaranteed
Copyright 2025 RealTracs Solutions. All rights reserved.

