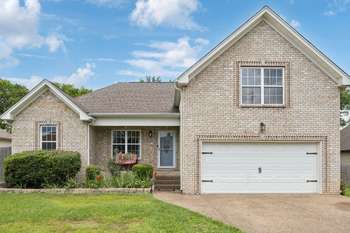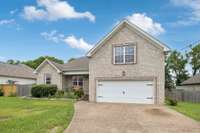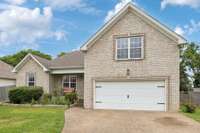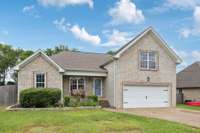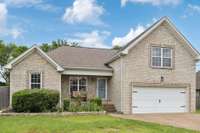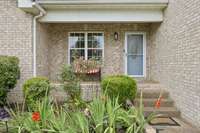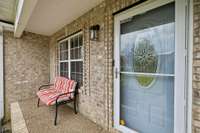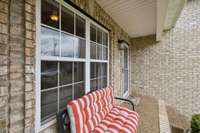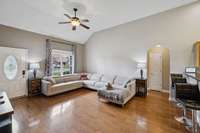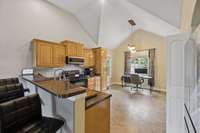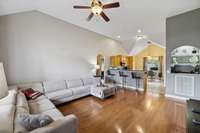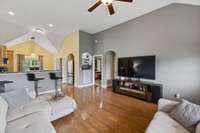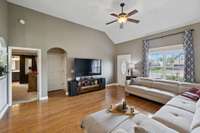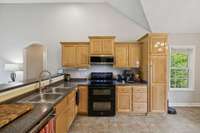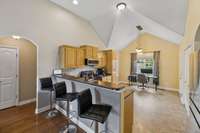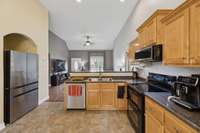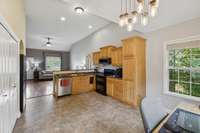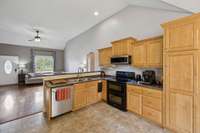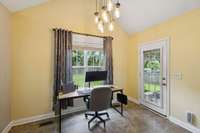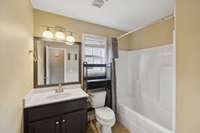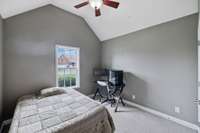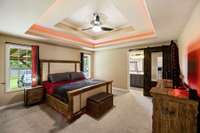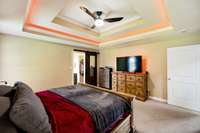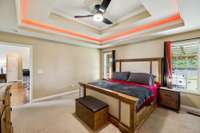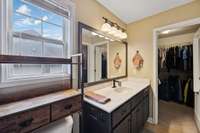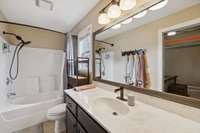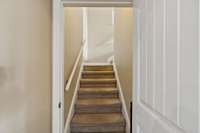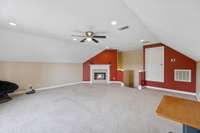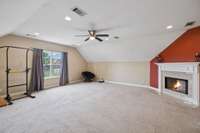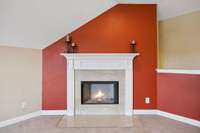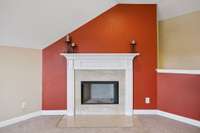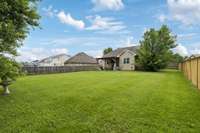$450,000 413 Guethlein Dr - Mount Juliet, TN 37122
Rare opportunity in Glade Estates—this Gladeville gem is not part of the HOA, offering freedom and flexibility that' s hard to find in this desirable area. Set on a spacious lot with a fully fenced backyard and a covered patio, this home is designed for comfort, privacy, and everyday living. Inside, you' ll find a cozy bonus room with a fireplace, perfect for gathering or relaxing. The layout offers functionality and space, while the location provides unmatched convenience—just minutes to I- 840, shopping, restaurants, and schools. Zoned for Gladeville Elementary, Gladeville Middle, and Wilson Central High, all of which are highly rated. And, with no city or SSD taxes, you’ll benefit from low Wilson County property taxes while still enjoying easy access to everything you need. Whether you' re looking to settle into a peaceful neighborhood or want to avoid the limitations of an HOA, this property checks all the boxes. First Showings start on Friday June 13th.
Directions:From downtown, take I-40 E ? merge onto 840 W toward Murfreesboro ? take Exit 70 for Stewarts Ferry Pike ? R onto Stewarts Ferry Pike ? L at 4-way stop onto McCreary Rd ? R on Lone Oak ? go 1.3 mi ? L on Guethlein Dr ? 413 is on the Left
Details
- MLS#: 2906909
- County: Wilson County, TN
- Subd: Glade Estates Ph 2
- Stories: 2.00
- Full Baths: 2
- Bedrooms: 3
- Built: 2008 / EXIST
- Lot Size: 0.320 ac
Utilities
- Water: Public
- Sewer: STEP System
- Cooling: Central Air
- Heating: Central, Electric
Public Schools
- Elementary: Gladeville Elementary
- Middle/Junior: Gladeville Middle School
- High: Wilson Central High School
Property Information
- Constr: Brick, Vinyl Siding
- Floors: Carpet, Wood, Laminate
- Garage: 2 spaces / attached
- Parking Total: 2
- Basement: Crawl Space
- Waterfront: No
- Living: 19x19
- Kitchen: 16x16
- Bed 1: 16x14 / Suite
- Bed 2: 10x11
- Bed 3: 10x11
- Taxes: $1,334
Appliances/Misc.
- Fireplaces: No
- Drapes: Remain
Features
- Electric Oven
- Primary Bedroom Main Floor
Listing Agency
- Office: Anew Real Estate Consultants
- Agent: Amanda Cotton
Information is Believed To Be Accurate But Not Guaranteed
Copyright 2025 RealTracs Solutions. All rights reserved.
