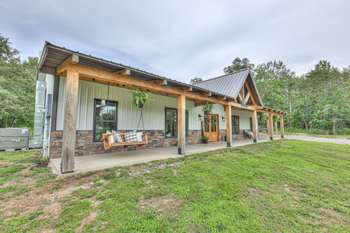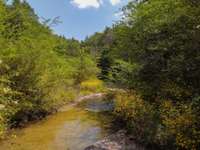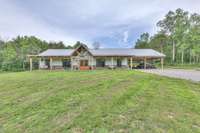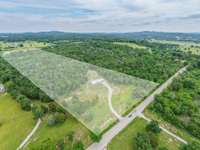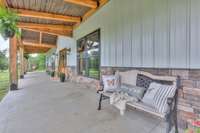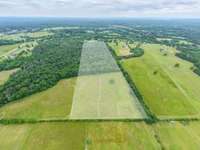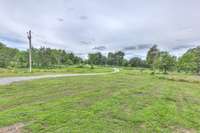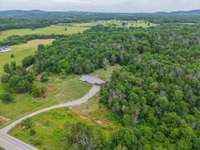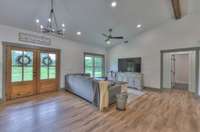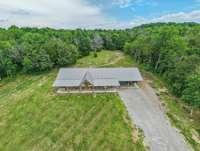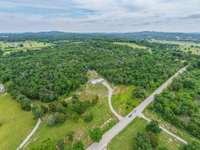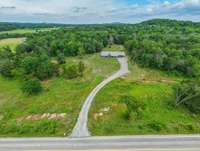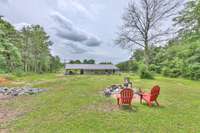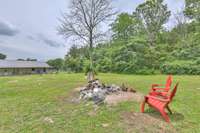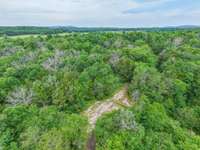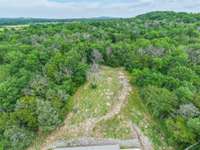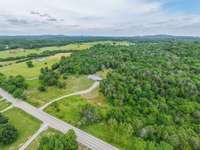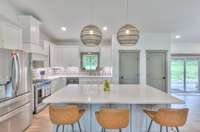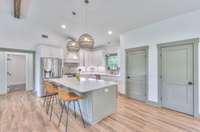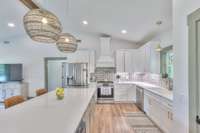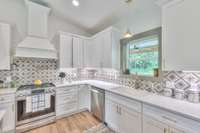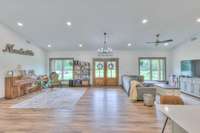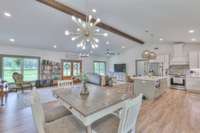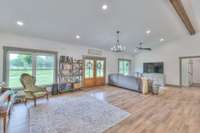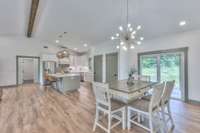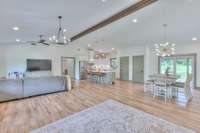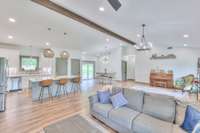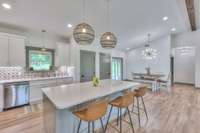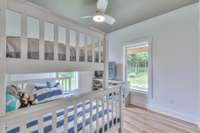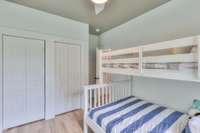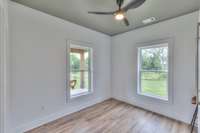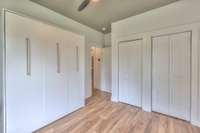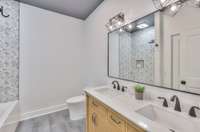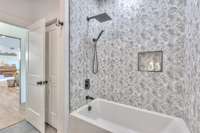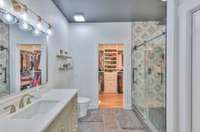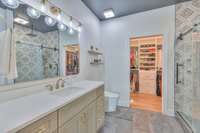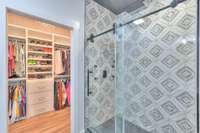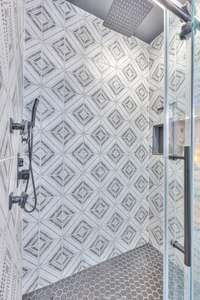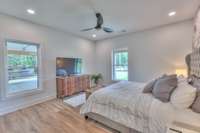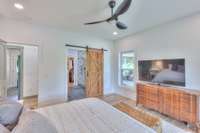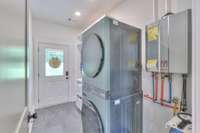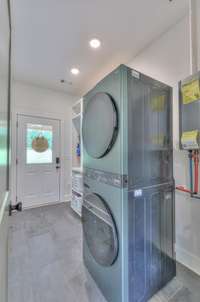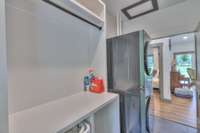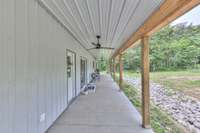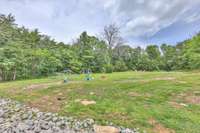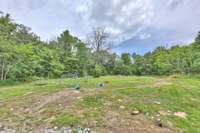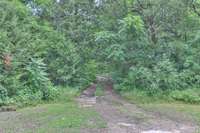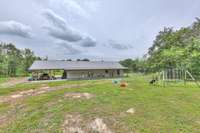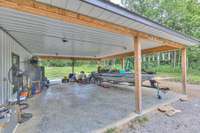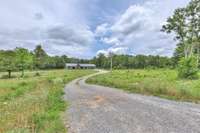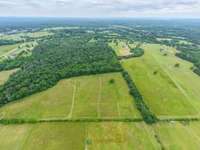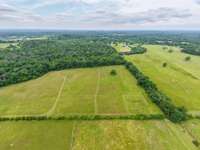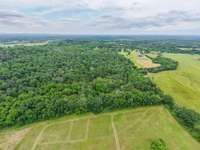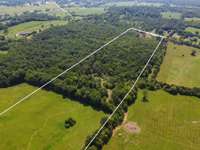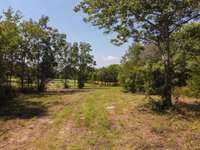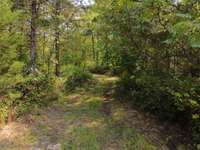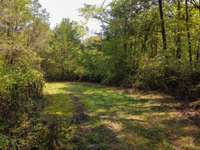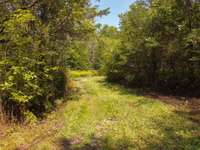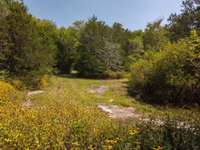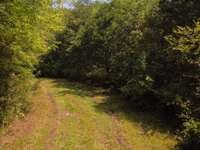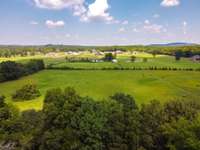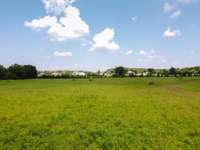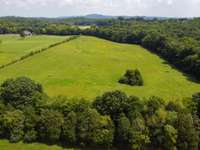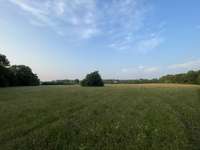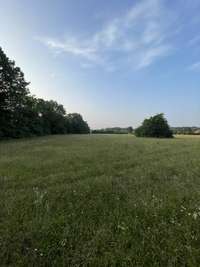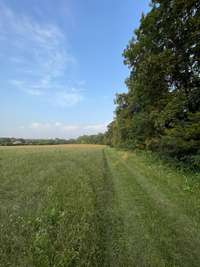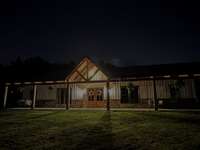$1,100,000 17905 Central Pike - Lebanon, TN 37090
Discover the perfect balance of rustic charm and modern luxury on this stunning 26. 40- acre estate, ideally located just minutes from town. Nestled among open fields and mature woods, this custom- built home offers exceptional privacy, scenic beauty, and a lifestyle of tranquility. Step inside and feel instantly at home. The thoughtfully designed open floor plan blends country character with contemporary sophistication. The gourmet kitchen is a true showpiece—featuring custom cabinetry, quartz countertops, premium finishes, and a spacious island with seating—perfect for hosting family and friends. Built with energy efficiency in mind, the home includes spray foam insulation, a tankless water heater, and natural gas, offering year- round comfort and lower utility costs. The land is just as impressive. With over 500 feet of road frontage, a serene creek along the back of the property, and a private well with a pump ideal for livestock or gardening, the possibilities are endless. An additional soil site is already in place, offering the potential for a second home—perfect for a multi- generational compound or future investment. Relax and take in the peaceful surroundings from the covered front and back patios. Whether you' re enjoying morning coffee or watching the sunset, outdoor living here is second to none. For nature lovers and outdoor enthusiasts, the property offers ample opportunities for hunting, farming, and exploring your own private retreat—with ATV trails already in place for added fun. And with high- speed internet available, staying connected is easy—even in this serene, rural setting. All of this is located just minutes from the Lebanon Square and only 20 minutes to BNA, making it an ideal escape without sacrificing convenience. This isn’t just a home—it’s a lifestyle. Escape the noise, embrace the outdoors, and invest in the kind of space, freedom, and privacy that’s becoming increasingly rare.
Directions:I-40 East towards Knoxville exit 232A to merge onto State Rte 109 S/TN-109 South go 6.8 miles destination is on the left. (Look for signs)
Details
- MLS#: 2906907
- County: Wilson County, TN
- Subd: Charles S Thompson Property
- Style: Barndominium
- Stories: 1.00
- Full Baths: 2
- Bedrooms: 3
- Built: 2023 / APROX
- Lot Size: 26.400 ac
Utilities
- Water: Private
- Sewer: Septic Tank
- Cooling: Ceiling Fan( s), Central Air, Dual, Electric, Gas
- Heating: Central, Heat Pump, Natural Gas
Public Schools
- Elementary: Southside Elementary
- Middle/Junior: Southside Elementary
- High: Wilson Central High School
Property Information
- Constr: Other
- Roof: Metal
- Floors: Parquet, Tile
- Garage: No
- Parking Total: 9
- Basement: Slab
- Waterfront: No
- Living: 16x31 / Combination
- Dining: 14x14 / Combination
- Kitchen: 16x14 / Eat- in Kitchen
- Bed 1: 14x14 / Suite
- Bed 2: 10x14 / Extra Large Closet
- Bed 3: 10x14 / Extra Large Closet
- Patio: Patio, Covered
- Taxes: $3,142
Appliances/Misc.
- Green Cert: ENERGY STAR Certified Homes
- Fireplaces: No
- Drapes: Remain
Features
- Gas Range
- Dishwasher
- ENERGY STAR Qualified Appliances
- Microwave
- Stainless Steel Appliance(s)
- Smart Appliance(s)
- Water Purifier
- Accessible Doors
- Accessible Entrance
- Accessible Hallway(s)
- Ceiling Fan(s)
- Entrance Foyer
- Extra Closets
- High Ceilings
- Open Floorplan
- Pantry
- Smart Thermostat
- Storage
- Walk-In Closet(s)
- Primary Bedroom Main Floor
- High Speed Internet
- Water Heater
- Windows
- Thermostat
- Sealed Ducting
- Insulation
- Doors
- Carbon Monoxide Detector(s)
- Fire Alarm
- Smoke Detector(s)
Listing Agency
- Office: Benchmark Realty, LLC
- Agent: Tracey Hannah
Information is Believed To Be Accurate But Not Guaranteed
Copyright 2025 RealTracs Solutions. All rights reserved.
