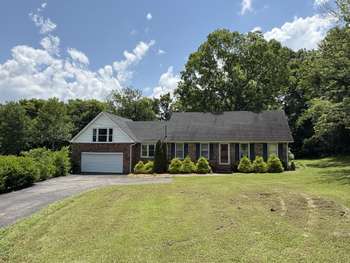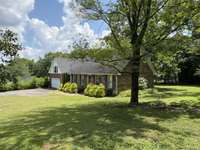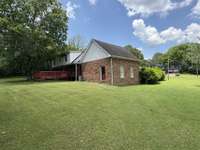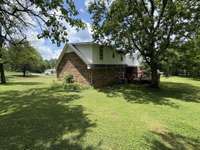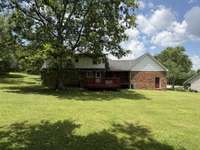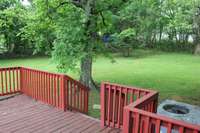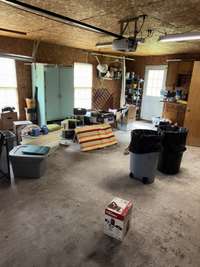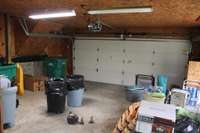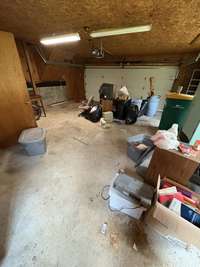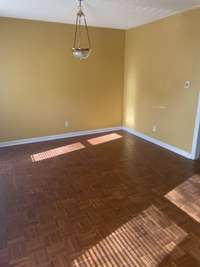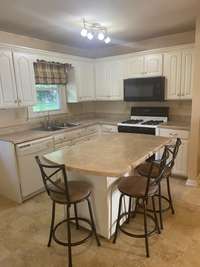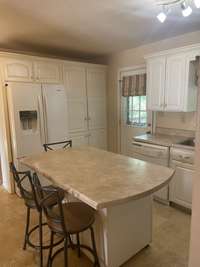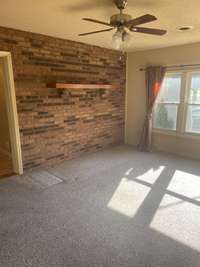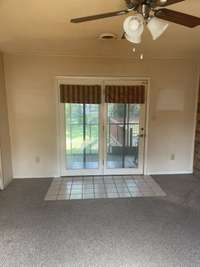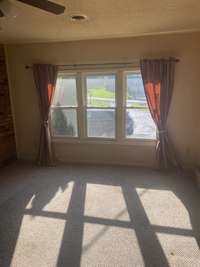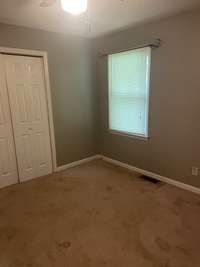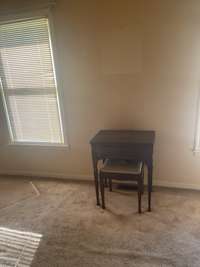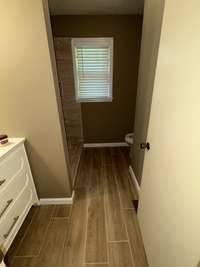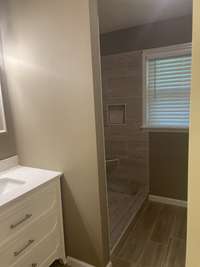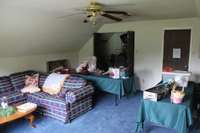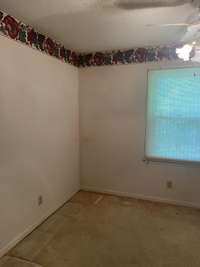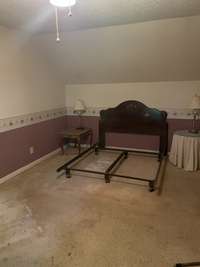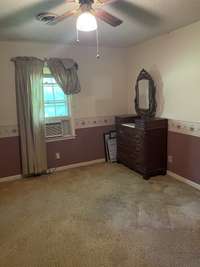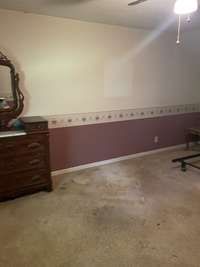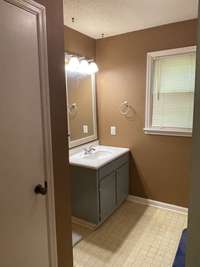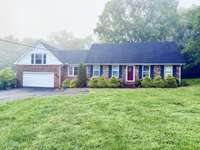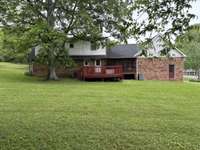425 Centennial Ave - Lewisburg, TN 37091
Live Auction on July 19th at 10: 00 AM! ! 4 Bedroom, 2. 5 Bath Brick Home on a Large Lot in a desirable location! This over 2, 000 square foot home features a 2 car garage with tons of storage room, a good sized paved driveway, a large deck with a screened- in area, a big bonus room, and plenty more! This property has tons of potential! ! Do not miss out on your chance at this house in a convenient area with easy access to Interstate 65! Sellers are still in the process of cleaning out the house but the property can be viewed. Real Estate being sold " as is, where is" with no contingencies. TERMS: 10% Buyers Premium will be added to the final bid to determine the final price. 2025 property taxes will be prorated. Possession with deed. Closing to be within 30 days of sale. 10% earnest money will be required day of sale. All announcements made day of sale prevail over all advertising!
Directions:From Interstate 65 South, take exit 32 towards Lewisburg. Turn right on White Drive. Turn right on Centennial Avenue. House will be on left. From Lewisburg Square, take W Commerce St. In 1.5 miles, turn left on White Drive. Turn right on Centennial.
Details
- MLS#: 2906793
- County: Marshall County, TN
- Subd: Rolling Hills Sec 5
- Stories: 2.00
- Full Baths: 2
- Half Baths: 1
- Bedrooms: 4
- Built: 1979 / EXIST
- Lot Size: 0.720 ac
Utilities
- Water: Public
- Sewer: Public Sewer
- Cooling: Central Air, Electric
- Heating: Natural Gas
Public Schools
- Elementary: Marshall- Oak Grove- Westhills ELem.
- Middle/Junior: Lewisburg Middle School
- High: Marshall Co High School
Property Information
- Constr: Brick
- Roof: Shingle, Wood
- Floors: Carpet, Wood, Vinyl
- Garage: 1 space / attached
- Parking Total: 5
- Basement: Crawl Space
- Waterfront: No
- Living: 17x12 / Separate
- Dining: 15x11 / Separate
- Kitchen: 11x9
- Bed 1: 13x11
- Bed 2: 12x11
- Bed 4: 16x11
- Bonus: 19x16 / Over Garage
- Patio: Deck, Screened
- Taxes: $1,834
Appliances/Misc.
- Fireplaces: No
- Drapes: Remain
Features
- Gas Oven
- Gas Range
- Dishwasher
- Microwave
- Refrigerator
- Primary Bedroom Main Floor
- Kitchen Island
Listing Agency
- Office: David Jent Realty & Auction
- Agent: Ryan Richardson
Information is Believed To Be Accurate But Not Guaranteed
Copyright 2025 RealTracs Solutions. All rights reserved.
