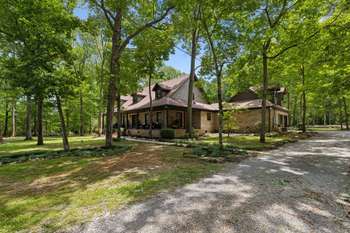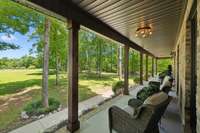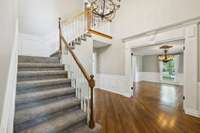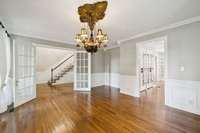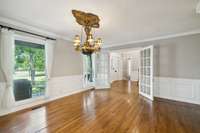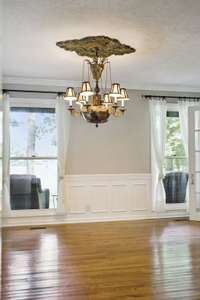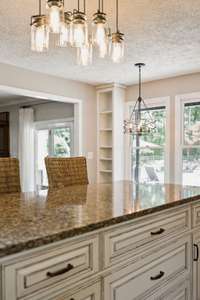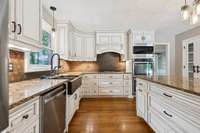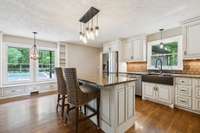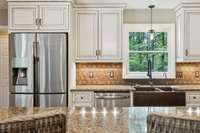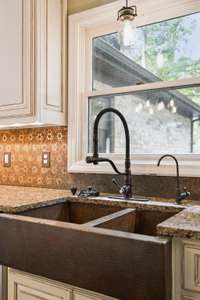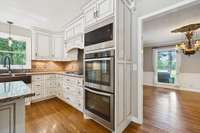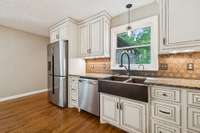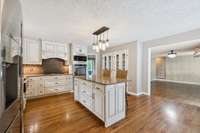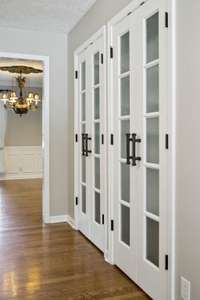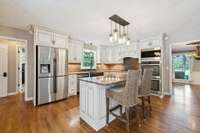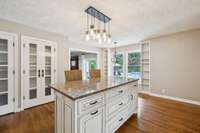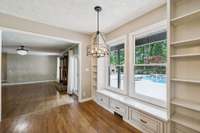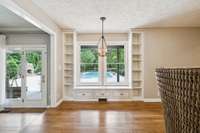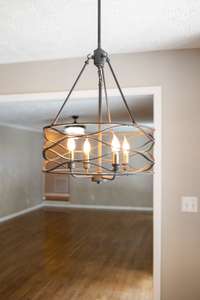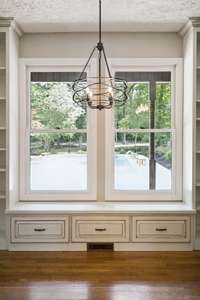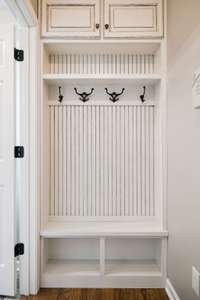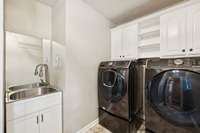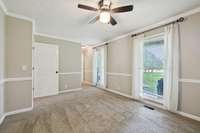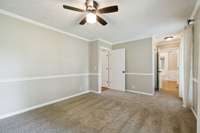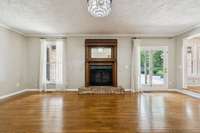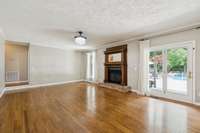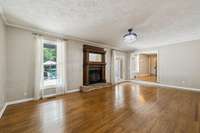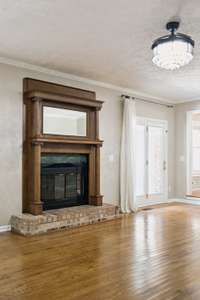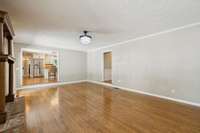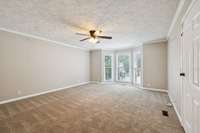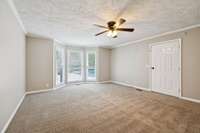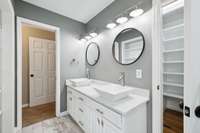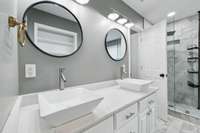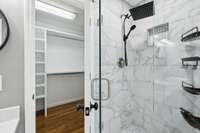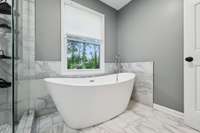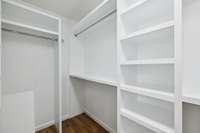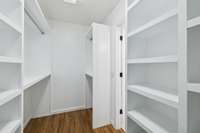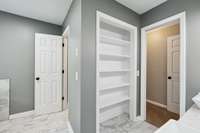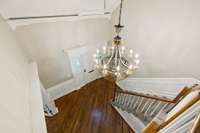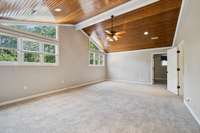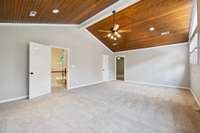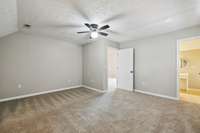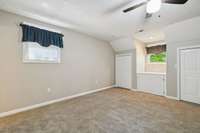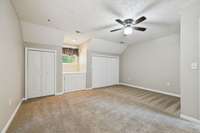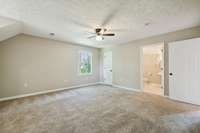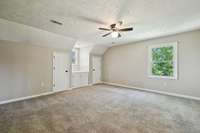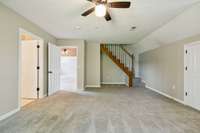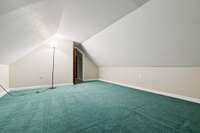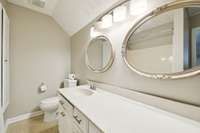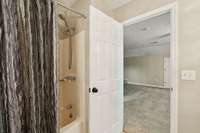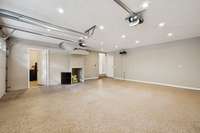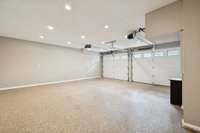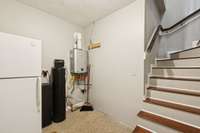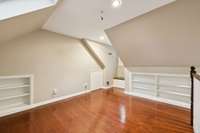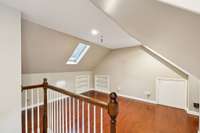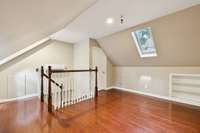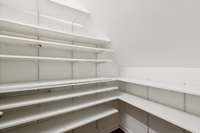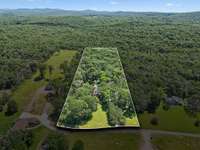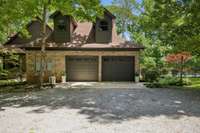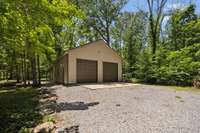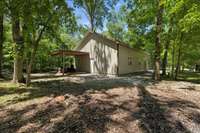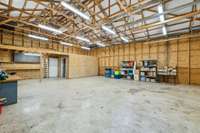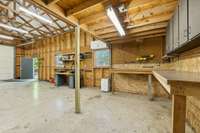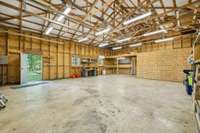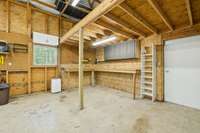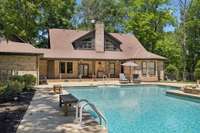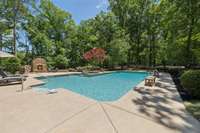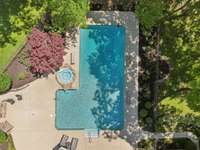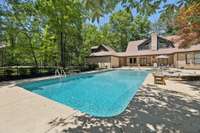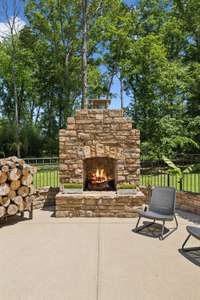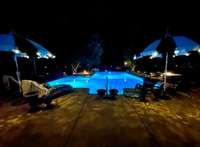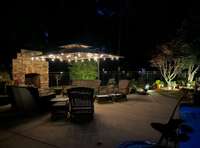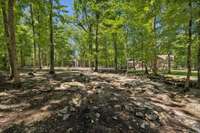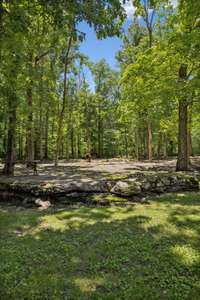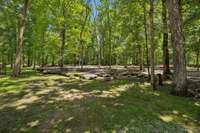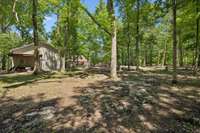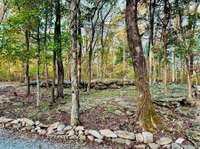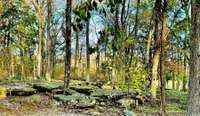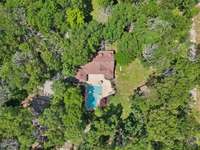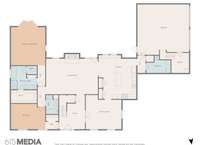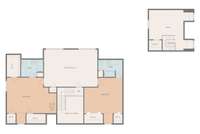$1,250,000 1150 Deer Run Rd - Murfreesboro, TN 37128
Welcome to Your Private Retreat, Where Luxury Meets Nature! Welcome to this breathtaking home tucked away at the end of a quiet private road, surrounded by mature trees, natural rock formations, and abundant wildlife. This custom property offers 3 official bedrooms, 4. 5 bathrooms, and a large downstairs office with full bath and closet, easily used as a 4th bedroom. Whole- house water softener included. The gourmet- style kitchen is a chef’s dream with granite countertops, copper farmhouse sink, gas cooktop, double ovens, oversized island, built- in microwave, custom cabinetry, bay window seating, remodeled double pantry, and reverse osmosis water filtration. All kitchen appliances stay! The sunken living room features a cozy wood- burning fireplace. The formal dining room features an antique chandelier and buffet niche. A grand foyer with custom crown molding and a statement chandelier. The main- level owner’s suite includes a remodeled marble ensuite with stand- alone tub, walk- in glass shower, and custom closet. Upstairs offers two additional owner- style suites, a vaulted family room ( 15x22) , a finished third- floor hobby/ playroom ( 15x6) , and a walk- in attic. Above the garage is a 15x11 bonus room with a new HVAC split unit ( not included in total square footage) . Outside is a backyard oasis! Enjoy a covered porch, stone fireplace, 46, 000- gallon in- ground pool with stone spa and cascading waterfall, and a 1200 sq ft detached shop with loft and A/ C office. Recent upgrades include a gas tankless water heater, freshly painted exterior, moisture barrier encapsulation, new sump pump, and pest exclusion sealing. Don’t miss this one- of- a- kind retreat built for comfort, creativity, and unforgettable entertaining.
Directions:From I-24, exit for Old Fort Pkwy/Hwy 96/Franklin Rd, travel west approx 4.8 miles to left on Deer Run. Property at the end on the right.
Details
- MLS#: 2906740
- County: Rutherford County, TN
- Style: Cape Cod
- Stories: 2.00
- Full Baths: 4
- Half Baths: 1
- Bedrooms: 4
- Built: 1992 / EXIST
- Lot Size: 5.870 ac
Utilities
- Water: Public
- Sewer: Septic Tank
- Cooling: Central Air
- Heating: Central
Public Schools
- Elementary: Rockvale Elementary
- Middle/Junior: Blackman Middle School
- High: Blackman High School
Property Information
- Constr: Brick
- Roof: Shingle
- Floors: Carpet, Wood, Tile
- Garage: 2 spaces / detached
- Parking Total: 12
- Basement: Crawl Space
- Waterfront: No
- Living: 22x15
- Dining: 15x13 / Separate
- Kitchen: 21x13 / Eat- in Kitchen
- Bed 1: 17x15 / Full Bath
- Bed 2: 17x15 / Extra Large Closet
- Bed 3: 16x13 / Bath
- Bed 4: 15x11 / Extra Large Closet
- Bonus: 22x15 / Second Floor
- Patio: Patio, Covered, Porch
- Taxes: $3,507
Appliances/Misc.
- Fireplaces: 1
- Drapes: Remain
- Pool: In Ground
Features
- Double Oven
- Gas Range
- Dishwasher
- Disposal
- Microwave
- Refrigerator
- Stainless Steel Appliance(s)
- Ceiling Fan(s)
- Extra Closets
- High Ceilings
- High Speed Internet
Listing Agency
- Office: Synergy Realty Network, LLC
- Agent: Chris M. Smith
Information is Believed To Be Accurate But Not Guaranteed
Copyright 2025 RealTracs Solutions. All rights reserved.
