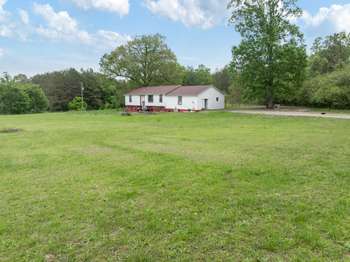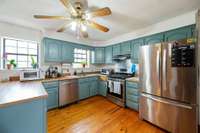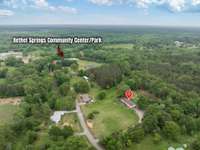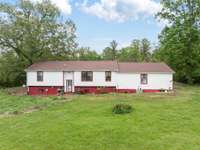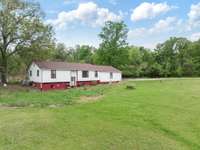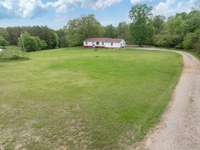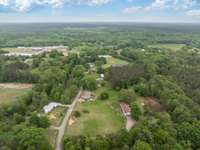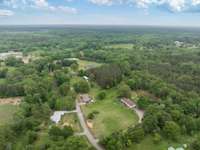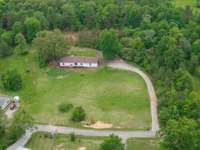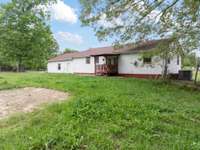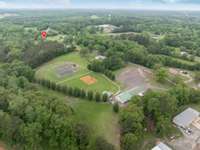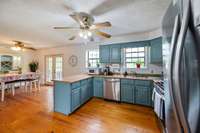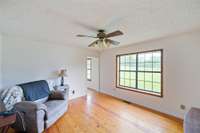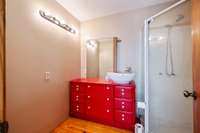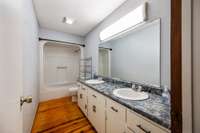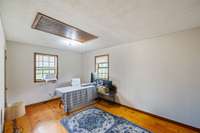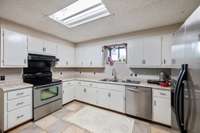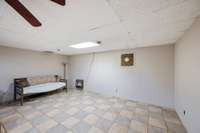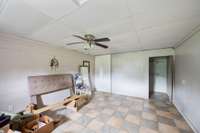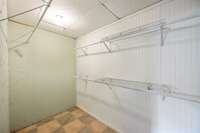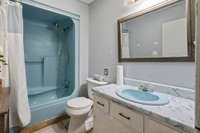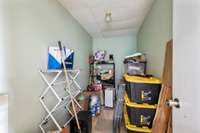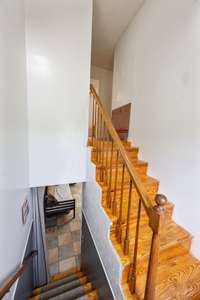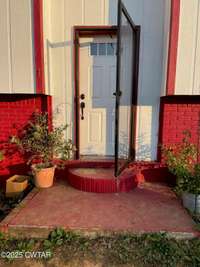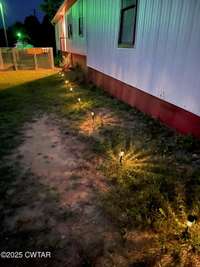$268,000 266 S Parkway - Bethel Springs, TN 38315
Discover this spacious 2, 500 sq ft split- level home with endless possibilities. The upper level features a bright kitchen, dining area, cozy living room, two bedrooms, two bathrooms, and a utility room. Downstairs, you' ll find a second kitchen, an additional living space, a bedroom, a bathroom, and a utility room—perfect for creating a separate rental unit or accommodating extended family. Enjoy high- speed internet and plenty of room to roam on the two- acre property. The 840 sq ft enclosed garage provides ample storage or workshop space. Recent upgrades include a new dishwasher upstairs and an on- demand hot water heater. A fenced backyard offers security and privacy. Conveniently located within walking distance of a park, this home is perfect for families, multi- generational living, or rental income. Call us today to learn more about this unique property!
Directions:From intersection of Hwy 100 & US Hwy 45 in Henderson TN head southeast on US-45 for 12.8 miles. Turn left onto Main St. In 1.6 miles turn right onto S Parkway. Property is on the left.
Details
- MLS#: 2906728
- County: McNairy County, TN
- Stories: 2.00
- Full Baths: 3
- Bedrooms: 3
- Built: 1981 / EXIST
- Lot Size: 2.070 ac
Utilities
- Water: Public
- Sewer: Public Sewer
- Cooling: Ceiling Fan( s), Central Air
- Heating: Central
Public Schools
- Elementary: Bethel Springs Elementary
- Middle/Junior: Bethel Springs Elementary
- High: McNairy Central High School
Property Information
- Constr: Brick, Vinyl Siding, Wood Siding
- Floors: Wood, Laminate
- Garage: No
- Basement: Apartment
- Waterfront: No
- Living: 12x14 / Separate
- Dining: 14x10 / Combination
- Kitchen: 10x11
- Bed 1: 12x17
- Bed 2: 12x17
- Bed 3: 19x14
- Taxes: $802
Appliances/Misc.
- Fireplaces: No
- Drapes: Remain
Features
- Primary Bedroom Main Floor
Listing Agency
- Office: Evans Real Estate
- Agent: Lori D Yarbro
Information is Believed To Be Accurate But Not Guaranteed
Copyright 2025 RealTracs Solutions. All rights reserved.
