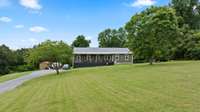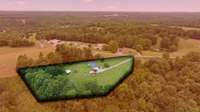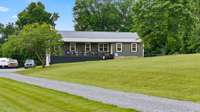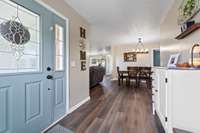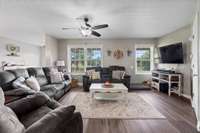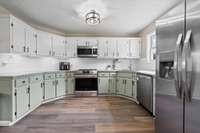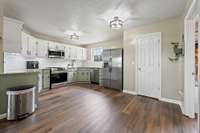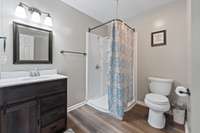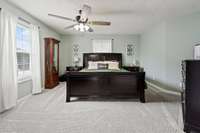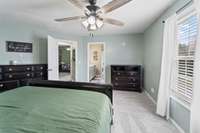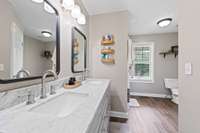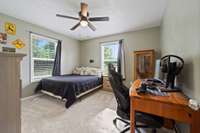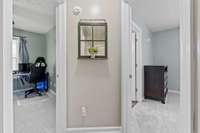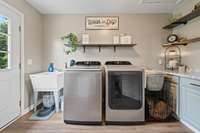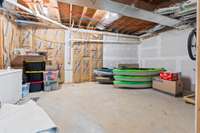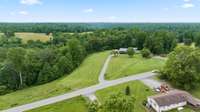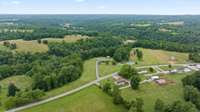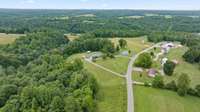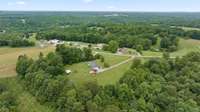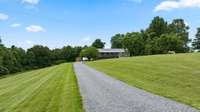$474,400 2237 Cold Springs Rd - Lafayette, TN 37083
Seller motivated! ! Must have under contract by 7/ 19/ 2025! Bring us any and all offers! You don' t want to miss out on this charming, country style home! This beauty has plenty to offer and it could become all yours. Brand new metal roof, new gutters, large covered front porch with fresh stain & clear coat, new LVP flooring throughout the entire main home, new carpet in bedrooms, newly painted, new gravel driveway, new metal roof on the barn with attached chicken coop, storage building, fairly new stainless steel appliances, nice workshop area in basement.. . you' ve got to check it out for yourself! Sellers are extremely motivated as they have another house to buy. Bring us any and all offers! No city taxes! Sellers offering 1 year home warranty with Choice Home Warranty' s choice ultimate plan. Septic pumped in 2023.
Directions:from Westmoreland take hwy 52 east. Turn left on Oakdale bear right at the curve, the road will turn into Cold Springs, house is approx 4 miles on the right.
Details
- MLS#: 2906724
- County: Macon County, TN
- Stories: 1.00
- Full Baths: 3
- Bedrooms: 4
- Built: 1999 / RENOV
- Lot Size: 3.800 ac
Utilities
- Water: Public
- Sewer: Septic Tank
- Cooling: Central Air, Electric
- Heating: Central, Electric
Public Schools
- Elementary: Fairlane Elementary
- Middle/Junior: Macon County Junior High School
- High: Macon County High School
Property Information
- Constr: Masonite
- Roof: Metal
- Floors: Carpet, Tile, Vinyl
- Garage: 1 space / detached
- Parking Total: 7
- Basement: Finished
- Waterfront: No
- Living: 16x11 / Formal
- Dining: 13x11 / Separate
- Kitchen: 16x10
- Bed 1: 16x14 / Suite
- Bed 2: 12x12
- Bed 3: 12x12
- Bed 4: 12x11
- Patio: Porch, Covered, Deck
- Taxes: $1,196
- Features: Storage Building
Appliances/Misc.
- Fireplaces: No
- Drapes: Remain
Features
- Electric Oven
- Electric Range
- Dishwasher
- Microwave
- Refrigerator
- Stainless Steel Appliance(s)
- Ceiling Fan(s)
- Extra Closets
- High Ceilings
- Open Floorplan
- Pantry
- Redecorated
- Storage
- Primary Bedroom Main Floor
- High Speed Internet
- Windows
Listing Agency
- Office: Benchmark Realty, LLC
- Agent: Lacey Sadler
- CoListing Office: Benchmark Realty, LLC
- CoListing Agent: Chris Sadler
Information is Believed To Be Accurate But Not Guaranteed
Copyright 2025 RealTracs Solutions. All rights reserved.

