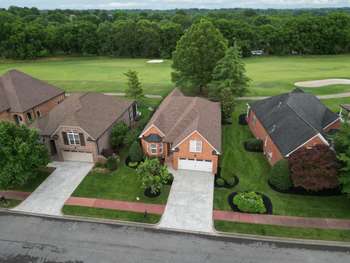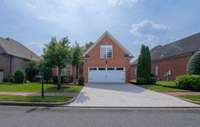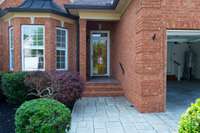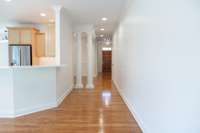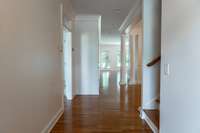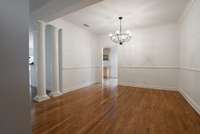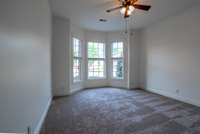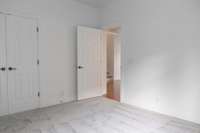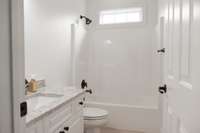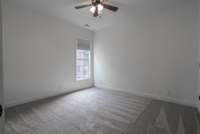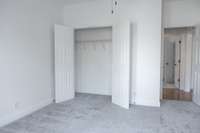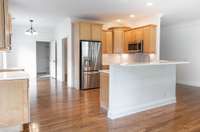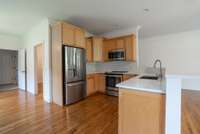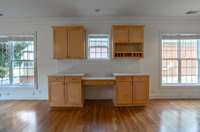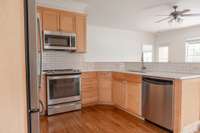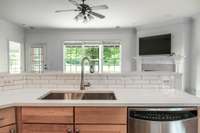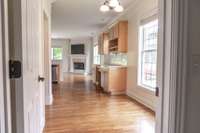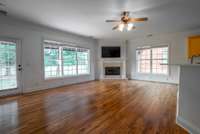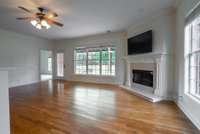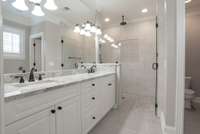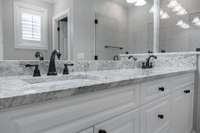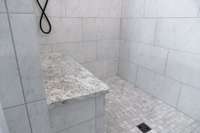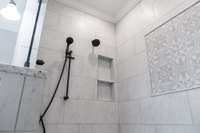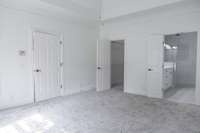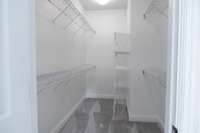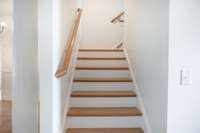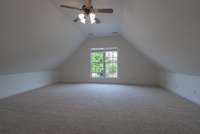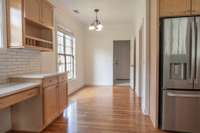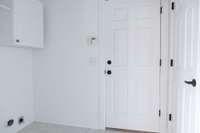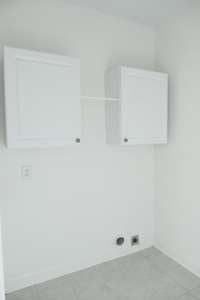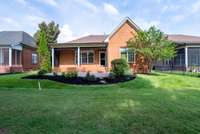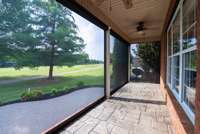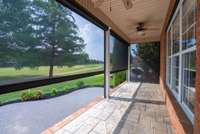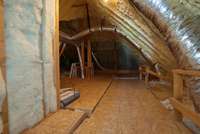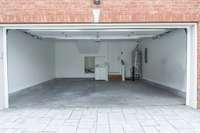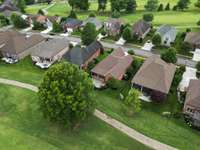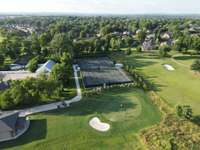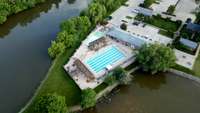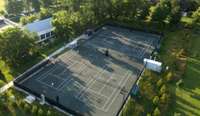$669,900 1159 Fairvue Village Ln - Gallatin, TN 37066
Move- In Ready Home on the Golf Course in Fairvue Plantation! Welcome to effortless living in the highly sought- after lifestyle community of Fairvue Plantation! This beautifully maintained mostly one- level home sits directly on the golf course, offering serene views and unbeatable convenience. Drive your golf cart to the clubhouse, pool, grocery store, movie theater, coffee shop, restaurants, and more — everything you need is just minutes away! Inside, the home features brand- new carpet, quartz countertops, a stylish new backsplash, fresh paint throughout, and updated bathrooms that give the space a clean, modern feel. The electric patio screen ( just 1 year old) lets you enjoy the outdoors comfortably, while the encapsulated crawl space provides added efficiency and peace of mind. Other updates include a new garage door, a 2- year- old roof, and an HOA that takes care of irrigation and lawn maintenance for just $ 210/ month — giving you more time to enjoy the resort- style amenities. This is truly a move- in ready home in one of the area' s premier golf course communities. Don’t miss your chance to live the Fairvue lifestyle!
Directions:Gallatin Rd. N to Gallatin. Right on Plantation Blvd. Go approx. 1.5 miles to Left on Fairvue Village Lane. Home is on the Right.
Details
- MLS#: 2906708
- County: Sumner County, TN
- Subd: Fairvue Plantation
- Stories: 2.00
- Full Baths: 2
- Bedrooms: 3
- Built: 2004 / EXIST
- Lot Size: 0.150 ac
Utilities
- Water: Public
- Sewer: Public Sewer
- Cooling: Central Air, Electric
- Heating: Central, Natural Gas
Public Schools
- Elementary: Jack Anderson Elementary
- Middle/Junior: Station Camp Middle School
- High: Station Camp High School
Property Information
- Constr: Brick
- Floors: Carpet, Wood, Tile
- Garage: 2 spaces / attached
- Parking Total: 2
- Basement: Crawl Space
- Waterfront: No
- Living: 22x15
- Dining: 13x11 / Formal
- Kitchen: 16x10
- Bed 1: 16x15 / Suite
- Bed 2: 14x12
- Bed 3: 12x11
- Bonus: 20x14 / Over Garage
- Patio: Patio, Covered, Screened
- Taxes: $3,197
Appliances/Misc.
- Fireplaces: 1
- Drapes: Remain
Features
- Oven
- Dishwasher
- Microwave
- Refrigerator
- Primary Bedroom Main Floor
Listing Agency
- Office: Oertel Group Real Estate and Property
- Agent: Beth Oertel
Information is Believed To Be Accurate But Not Guaranteed
Copyright 2025 RealTracs Solutions. All rights reserved.
