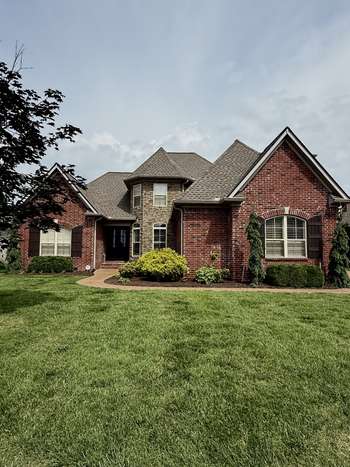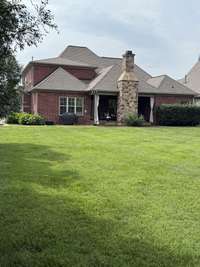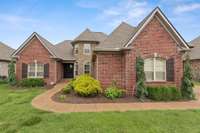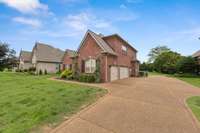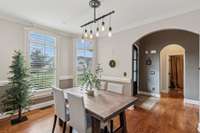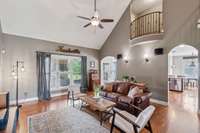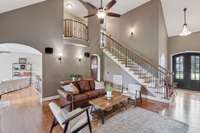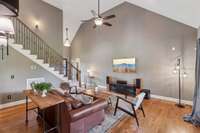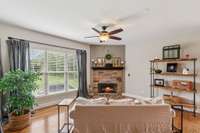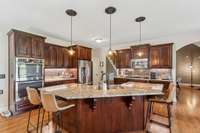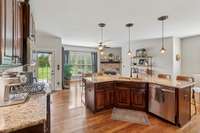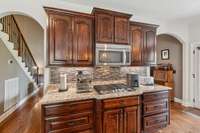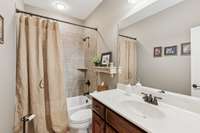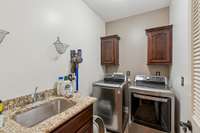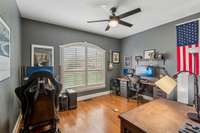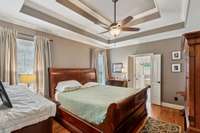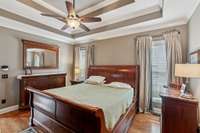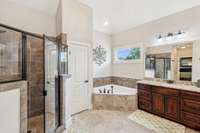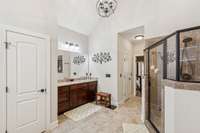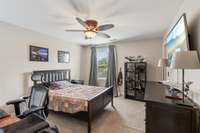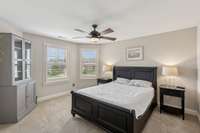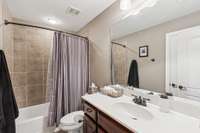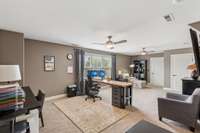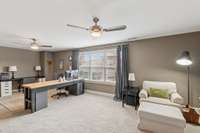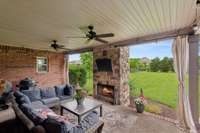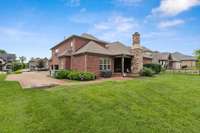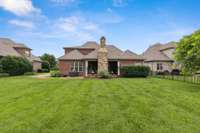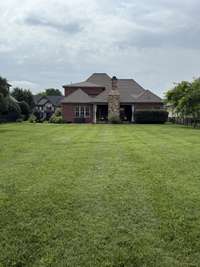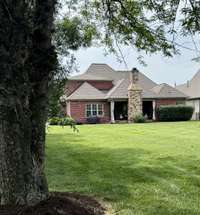$949,000 107 Nogs Gdn - Gallatin, TN 37066
Welcome to 107 Nogs Garden, a gorgous brick & stone home in desirable Savannah on 1/ 2 acre level lot! From the beautiful new steel front doors and plantation shutters, you won' t want to miss this open floor plan, sand and finish hardwood floors, volume ceilings and arched doorways! Entire main level is hardwood with 2 bedrooms on main level & 2 bedrooms up. 3 living spaces include living room, gathering room off of kitchen with stone fireplace & large bonus room with closet that could be 5th Bedroom! TONS of extra storage! With center Island, breakfast bar, upgraded cabinetry, granite countertops, stainless appliances, double ovens & built in gas range, this kitchen is a chefs dream PLUS so much space to entertain with breakfast room & formal dining room. Owners suite on main with vaulted ceiling, double closets. separate soaking tub and tile shower. SUPER entertaining area with covered back patio, stone fireplace & TV, plus natural gas hookup for grilling! So much car and workspace in the 3 car garage and extended driveway for additional vehicles! Roof is approximately 1 year old and newer 2nd floor HVAC. Insulated garage doors, ( 2) 220 lines & side mounted liftmaster garage door opener for use of vertical space in garage. Outdoor security cameras & Ring doorbell remain.
Directions:I65 North to 386 (Vietnam Veterans Parkway). Exit 9 (31W) and approximately 2 miles to Savannah on the right. Nogs Garden is 1st Road on left, after entry to Subdivision.
Details
- MLS#: 2906671
- County: Sumner County, TN
- Subd: Savannah Ph 4
- Stories: 2.00
- Full Baths: 3
- Bedrooms: 4
- Built: 2014 / APROX
- Lot Size: 0.480 ac
Utilities
- Water: Public
- Sewer: Public Sewer
- Cooling: Central Air
- Heating: Central
Public Schools
- Elementary: Jack Anderson Elementary
- Middle/Junior: Station Camp Middle School
- High: Station Camp High School
Property Information
- Constr: Brick
- Floors: Carpet, Wood, Tile
- Garage: 3 spaces / detached
- Parking Total: 3
- Basement: Crawl Space
- Waterfront: No
- Living: 18x17
- Dining: 14x10 / Formal
- Kitchen: 12x12 / Pantry
- Bed 1: 15x13 / Suite
- Bed 2: 14x12 / Walk- In Closet( s)
- Bed 3: 15x12 / Walk- In Closet( s)
- Bed 4: 13x11 / Extra Large Closet
- Den: 16x14
- Bonus: 27x15 / Over Garage
- Patio: Patio, Covered
- Taxes: $4,103
- Features: Smart Camera(s)/Recording, Smart Light(s)
Appliances/Misc.
- Fireplaces: 2
- Drapes: Remain
Features
- Double Oven
- Electric Oven
- Cooktop
- Dishwasher
- Microwave
- Stainless Steel Appliance(s)
- Ceiling Fan(s)
- Entrance Foyer
- Extra Closets
- Pantry
- Storage
- Walk-In Closet(s)
Listing Agency
- Office: simpliHOM
- Agent: Leigh Bohannon
Information is Believed To Be Accurate But Not Guaranteed
Copyright 2025 RealTracs Solutions. All rights reserved.
