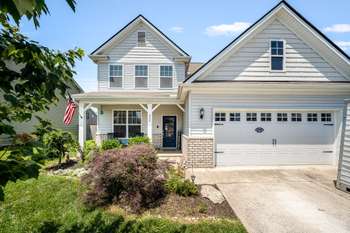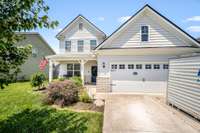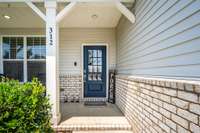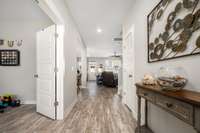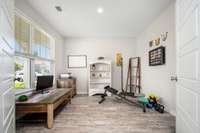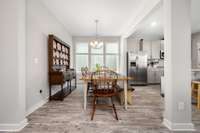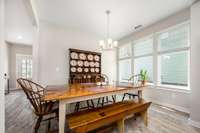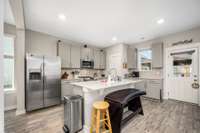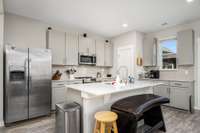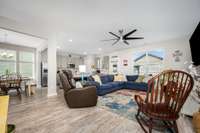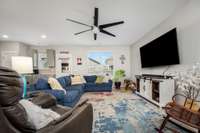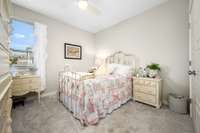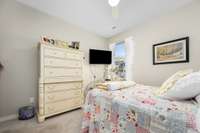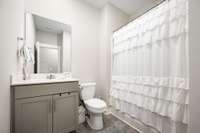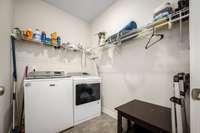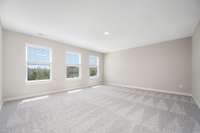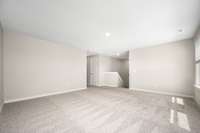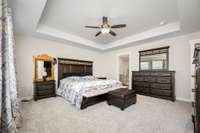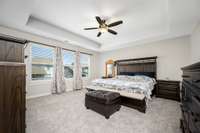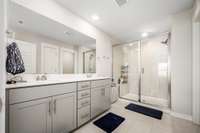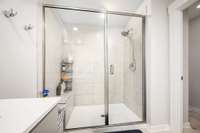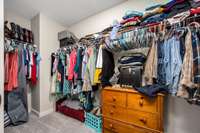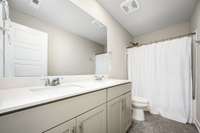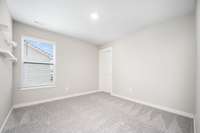$462,240 312 Whisper Wood Way - Lebanon, TN 37087
Don' t delay - this pristine home in the coveted Vineyard Community will not last! The Mayflower is a rare model in this community! The highlight of this 2- story, 4 bed, 3 bath home is the open family room, kitchen and dining room. Downstairs also hosts an office and bedroom with full bath - perfect for company. This model boasts 2, 568 square feet! Laundry room near two car garage for convenience. Upstairs is the very large primary suite with full bath, two additional bedrooms with full bath and very large bonus room. Carpet is brand new and paint is fresh! Ready to move in for the 2025 school year. The Vineyard is a family friendly community with a pool and two ponds. Convenient to downtown Lebanon and just minutes to I- 40. $ 2, 500 credit offered with preferred lender. Lender credit not to exceed 1% of borrower' s loan amount & subject to all loan qualifications.
Directions:From Nashville - I40 East to Exit 232B for State Rte 109 toward Gallatin, right on Leeville Pike; Left on S. Hartmann Drive 4.5 miles; Right on US-231S .04 Miles; Right onto Torrey Pines Lane, Right onto Whisper Wood Way
Details
- MLS#: 2906658
- County: Wilson County, TN
- Subd: Vineyard Grove 1B
- Stories: 2.00
- Full Baths: 3
- Bedrooms: 4
- Built: 2020 / EXIST
- Lot Size: 0.140 ac
Utilities
- Water: Public
- Sewer: Public Sewer
- Cooling: Central Air
- Heating: Central
Public Schools
- Elementary: Jones Brummett Elementary School
- Middle/Junior: Walter J. Baird Middle School
- High: Lebanon High School
Property Information
- Constr: Brick, Aluminum Siding
- Floors: Carpet, Laminate
- Garage: 2 spaces / attached
- Parking Total: 4
- Basement: Slab
- Waterfront: No
- Patio: Porch, Covered, Patio
- Taxes: $2,532
- Amenities: Clubhouse, Pool, Sidewalks, Underground Utilities
Appliances/Misc.
- Fireplaces: No
- Drapes: Remain
Features
- Electric Oven
- Ceiling Fan(s)
- High Ceilings
- Open Floorplan
- Pantry
- Smart Camera(s)/Recording
- Walk-In Closet(s)
- High Speed Internet
- Fire Alarm
Listing Agency
- Office: Crye- Leike, Inc. , REALTORS
- Agent: Tina louise Dorow
Information is Believed To Be Accurate But Not Guaranteed
Copyright 2025 RealTracs Solutions. All rights reserved.
