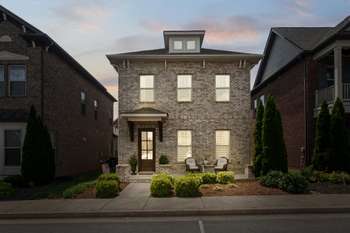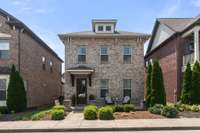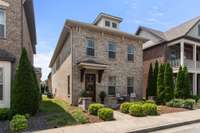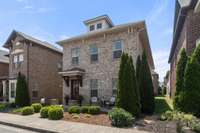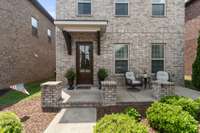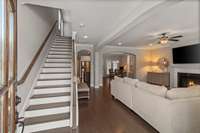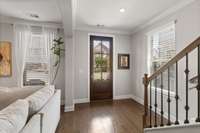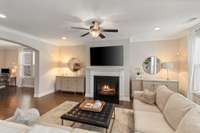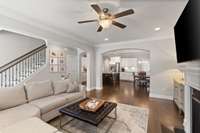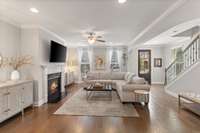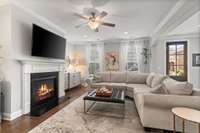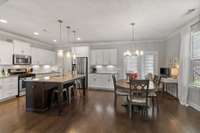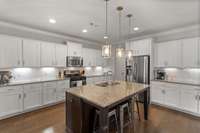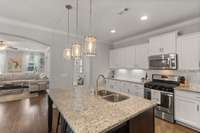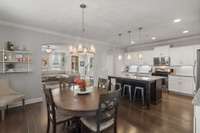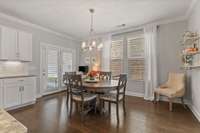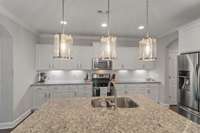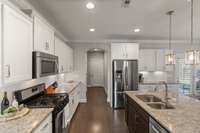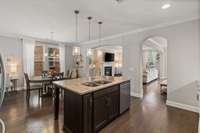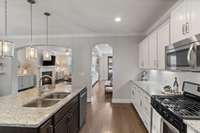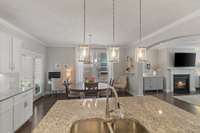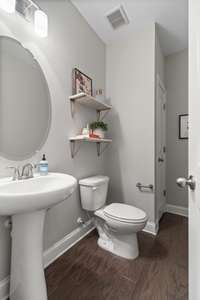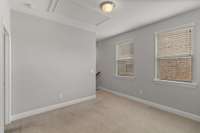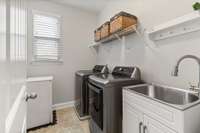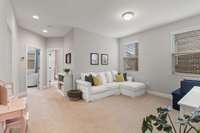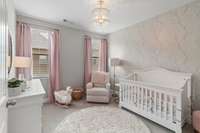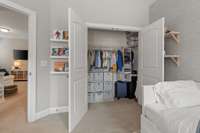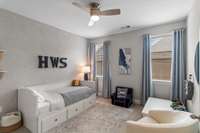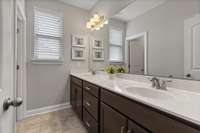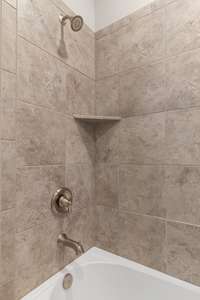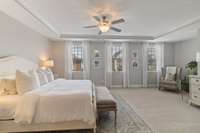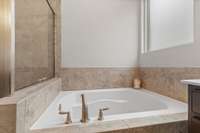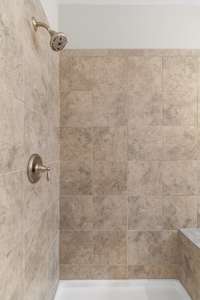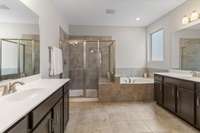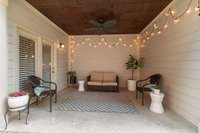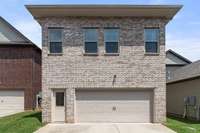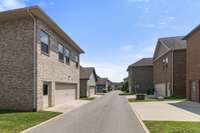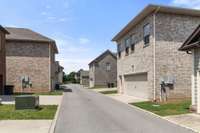$585,000 151 Benjamin Ln - Hendersonville, TN 37075
This isn’t just a home—it’s a lifestyle. Cruise around on your golf cart or take a short stroll to The Streets of Indian Lake, where you’ll find shopping, dining, a movie theater, and year- round special events. Prefer a scenic walk? Hendersonville’s stunning greenway is just steps away, nestled beside a state- of- the- art public library. Plus, with the by- pass less than a mile away, Nashville is effortlessly within reach. This all- brick home boasts a stylish, clean look with a private covered side patio. Enter the garage via the rear alley, and enjoy an open floor plan with soaring ceilings, upgraded lighting, high- end blinds, and premium fixtures. The main level features finished wood flooring, and the spacious bedrooms each come with walk- in closets. Best of all, low HOA fees cover lawn care, so you can spend more time enjoying everything this incredible location has to offer.
Directions:Vietnam Veterans Blvd to Exit 7 Indian Lake Blvd. Turn right on Indian Lake Blvd. Left on Saundersville Road. Left on Ashcrest Point to left on Benjamin Lane
Details
- MLS#: 2906497
- County: Sumner County, TN
- Subd: Ashcrest
- Stories: 2.00
- Full Baths: 2
- Half Baths: 1
- Bedrooms: 3
- Built: 2017 / APROX
- Lot Size: 0.080 ac
Utilities
- Water: Public
- Sewer: Public Sewer
- Cooling: Ceiling Fan( s), Central Air, Electric
- Heating: Natural Gas
Public Schools
- Elementary: George A Whitten Elementary
- Middle/Junior: Knox Doss Middle School at Drakes Creek
- High: Station Camp High School
Property Information
- Constr: Brick
- Roof: Shingle
- Floors: Carpet, Wood, Tile
- Garage: 2 spaces / attached
- Parking Total: 2
- Basement: Slab
- Waterfront: No
- Living: 21x16
- Dining: 16x12 / Combination
- Kitchen: 16x13 / Pantry
- Bed 1: 24x16 / Walk- In Closet( s)
- Bed 2: 12x10 / Walk- In Closet( s)
- Bed 3: 12x10 / Walk- In Closet( s)
- Bonus: 13x12 / Second Floor
- Patio: Patio, Covered
- Taxes: $2,968
Appliances/Misc.
- Fireplaces: 1
- Drapes: Remain
Features
- Gas Oven
- Built-In Gas Range
- Dishwasher
- Disposal
- Microwave
- Refrigerator
- Ceiling Fan(s)
- Extra Closets
Listing Agency
- Office: RE/ MAX Choice Properties
- Agent: Marlon Campbell
Information is Believed To Be Accurate But Not Guaranteed
Copyright 2025 RealTracs Solutions. All rights reserved.
