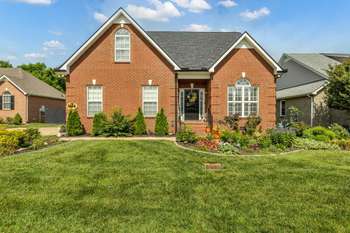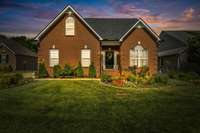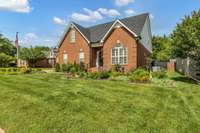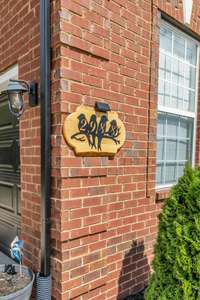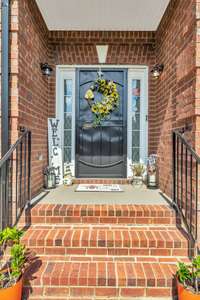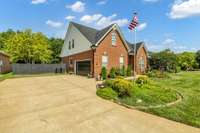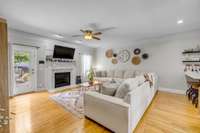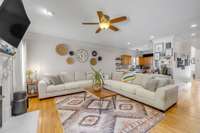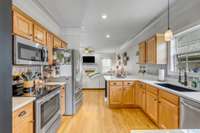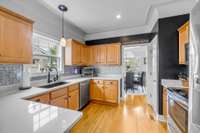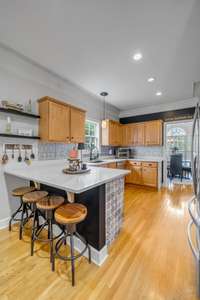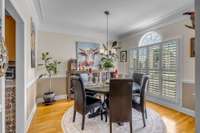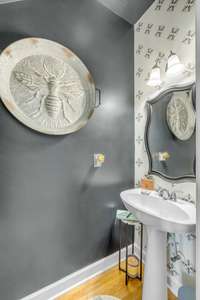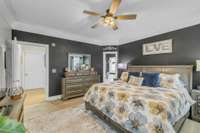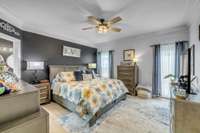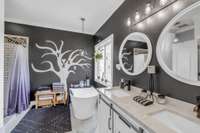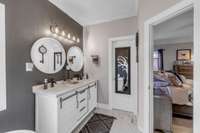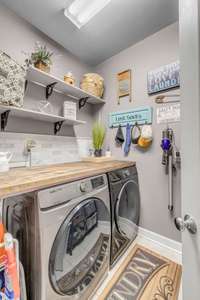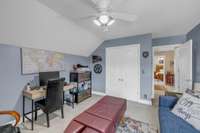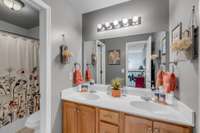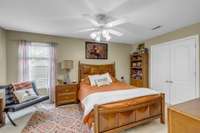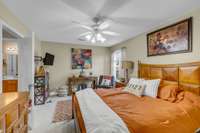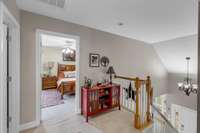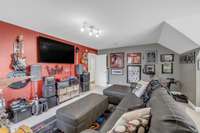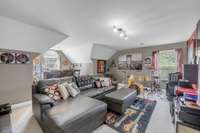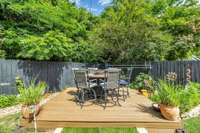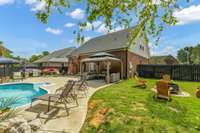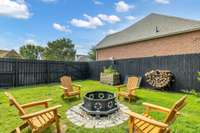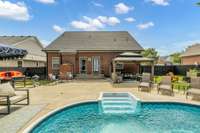$519,900 2988 Barnstable Ct - Murfreesboro, TN 37127
Discover this beautiful 3- bedroom, 2. 5- bath home, offering 2, 326 sq ft of inviting living space. Step inside to find stunning hardwood flooring in the main living areas, a large, bright, and cheerful living room with a cozy fireplace, and an elegant dining room ideal for gatherings. The tastefully updated kitchen features gorgeous quartz countertops, perfect for any home chef. Retreat to the spacious primary suite, complete with a walk- in closet and an updated bathroom for a touch of luxury. Enjoy the versatility of the large bonus room—ideal for a playroom, media room, or home office. Outside, experience your own oasis in the backyard, featuring a sparkling pool, relaxing fire pit, and lush landscaping. Recent upgrades include a new roof and sleek black gutters, offering both peace of mind and curb appeal. This property truly blends comfort, style, and outdoor enjoyment. Don’t miss your chance to make this exceptional home your own!
Directions:I-24 East to exit 81A, left on Calumet, Right at pool, left on Apache Moon, Right on Red Jacket Tr., left on Barnstable
Details
- MLS#: 2906444
- County: Rutherford County, TN
- Subd: Indian Hills Sec 4 Ph 3
- Stories: 2.00
- Full Baths: 2
- Half Baths: 1
- Bedrooms: 3
- Built: 2003 / EXIST
- Lot Size: 0.210 ac
Utilities
- Water: Public
- Sewer: Public Sewer
- Cooling: Ceiling Fan( s)
- Heating: Central
Public Schools
- Elementary: Barfield Elementary
- Middle/Junior: Christiana Middle School
- High: Riverdale High School
Property Information
- Constr: Brick
- Roof: Asphalt
- Floors: Carpet, Wood, Laminate
- Garage: 2 spaces / detached
- Parking Total: 2
- Basement: Crawl Space
- Fence: Back Yard
- Waterfront: No
- Living: 18x16
- Dining: 12x11
- Kitchen: 11x11
- Bed 1: 14x14
- Bed 2: 16x11
- Bed 3: 14x12
- Bonus: 20x22 / Second Floor
- Patio: Patio
- Taxes: $2,599
Appliances/Misc.
- Fireplaces: 1
- Drapes: Remain
- Pool: In Ground
Features
- Oven
- Electric Range
- Dishwasher
- Disposal
- Refrigerator
- Stainless Steel Appliance(s)
- Ceiling Fan(s)
- Walk-In Closet(s)
- Primary Bedroom Main Floor
Listing Agency
- Office: Benchmark Realty, LLC
- Agent: Emily Flanders
Information is Believed To Be Accurate But Not Guaranteed
Copyright 2025 RealTracs Solutions. All rights reserved.
