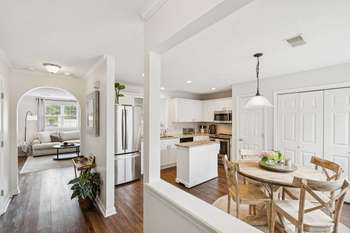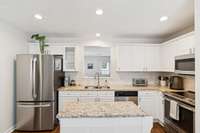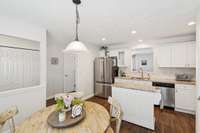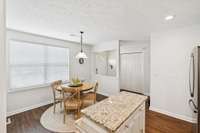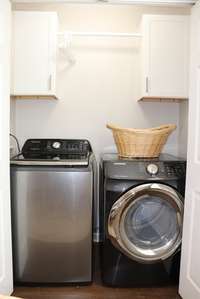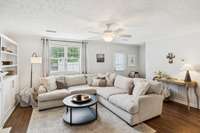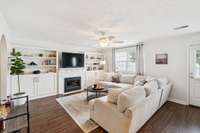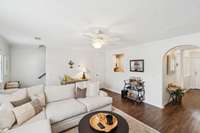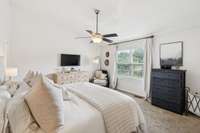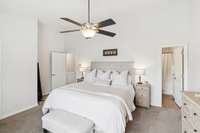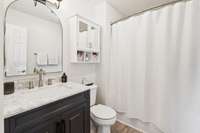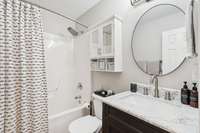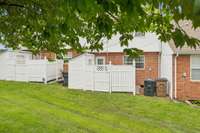$329,900 2120 Lebanon Pike - Nashville, TN 37210
A beautifully renovated townhome, located in the vibrant Nashville scene; perfect for modern living! This home features a fresh, updated, kitchen w/ a NEW stainless french door refrigerator w/ water & bottom freezer, state of the art glass top range w/ air fryer, garbage disposal, ceiling can lights, granite countertops, island w/ storage & marble backsplash! Relax & unwind in the spacious but cozy living room w/ an electric fireplace for heat or just for ambiance. Cabinet doors added to built- in bookcases create additional storage & character to the room! Generous sized Primary Suite w/ vaulted ceiling & large walk- in closet. Walk- out Patio w/ privacy fence that is bordered by green space. No unit behind this one! Entire home has been painted in a modern white color that only enhances the open & airy vibe! Newer LVP flooring downstairs & upper hallway. NEW AC unit summer 2019 ( 5/ 10) year warranty! All NEW bath vanities, faucets & mirrors. Additionally, all NEW door hardware & hinges have been added. Beautiful NEW wood stair treads! NEW laundry cabinetry & rod. All appliances remain, including the washer & dryer. Just 5- 10 minutes to downtown Nashville, Hip Donelson, BNA Airport, Restaurants & Shopping. This one is truly a GEM!
Directions:I-40 E to Briley Pkwy North. Take Lebanon Rd exit. Left onto Lebanon Pike. Right into Easthaven Entrance. Unit #2 will be in the first section on the right. Welcome!
Details
- MLS#: 2906427
- County: Davidson County, TN
- Subd: Easthaven
- Style: Contemporary
- Stories: 2.00
- Full Baths: 2
- Half Baths: 1
- Bedrooms: 3
- Built: 2002 / RENOV
Utilities
- Water: Public
- Sewer: Public Sewer
- Cooling: Central Air, Electric
- Heating: Central, Electric
Public Schools
- Elementary: Stanford Montessori School
- Middle/Junior: Two Rivers Middle
- High: Hume Fogg Magnet School
Property Information
- Constr: Brick
- Roof: Shingle
- Floors: Carpet, Laminate, Tile
- Garage: No
- Parking Total: 2
- Basement: Crawl Space
- Fence: Privacy
- Waterfront: No
- Living: 21x16
- Dining: 10x12 / Combination
- Kitchen: 14x12 / Pantry
- Bed 1: 16x14 / Suite
- Bed 2: 12x11 / Extra Large Closet
- Bed 3: 11x11 / Extra Large Closet
- Patio: Porch, Covered, Patio
- Taxes: $1,782
- Amenities: Sidewalks
- Features: Storage Building
Appliances/Misc.
- Fireplaces: 1
- Drapes: Remain
Features
- Built-In Electric Range
- Dishwasher
- Disposal
- Dryer
- Microwave
- Refrigerator
- Stainless Steel Appliance(s)
- Washer
- Accessible Doors
- Accessible Entrance
- Bookcases
- Built-in Features
- Ceiling Fan(s)
- Entrance Foyer
- Extra Closets
- High Ceilings
- Open Floorplan
- Pantry
- Redecorated
- Walk-In Closet(s)
- High Speed Internet
- Smoke Detector(s)
Listing Agency
- Office: Parks Compass
- Agent: Lisa Rose Johnson
Information is Believed To Be Accurate But Not Guaranteed
Copyright 2025 RealTracs Solutions. All rights reserved.
